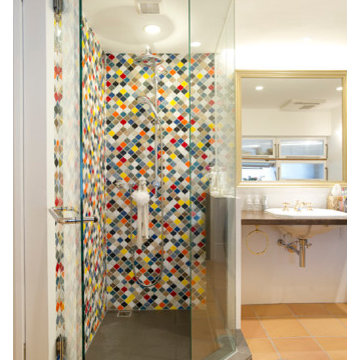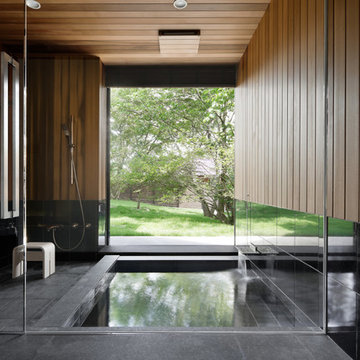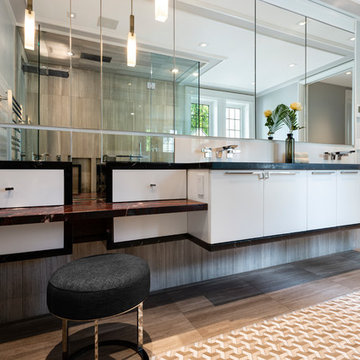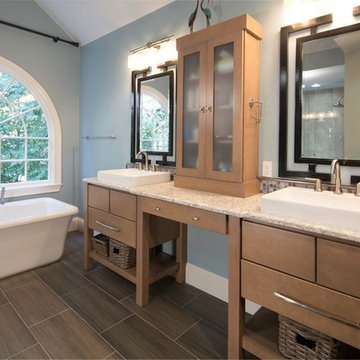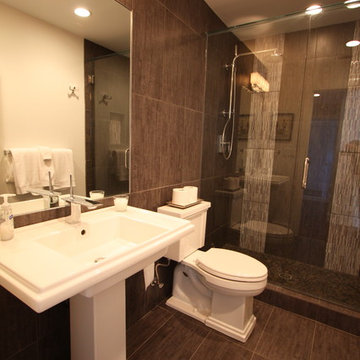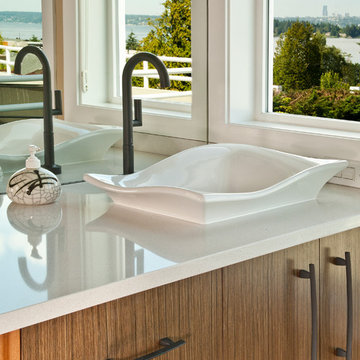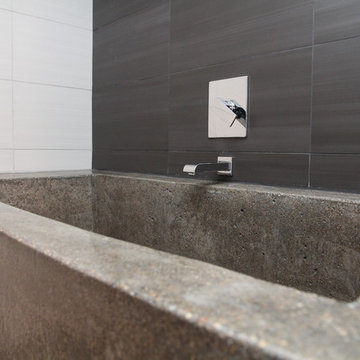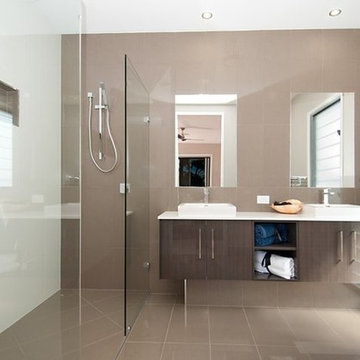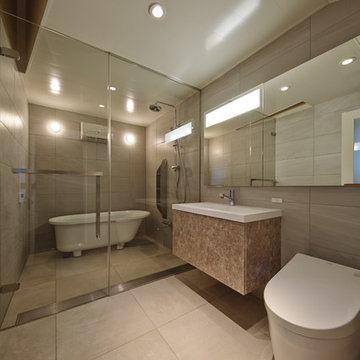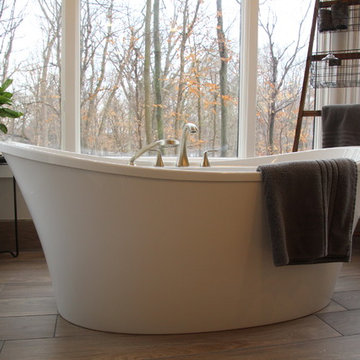Asian Bathroom Design Ideas with a Double Shower
Refine by:
Budget
Sort by:Popular Today
21 - 40 of 71 photos
Item 1 of 3
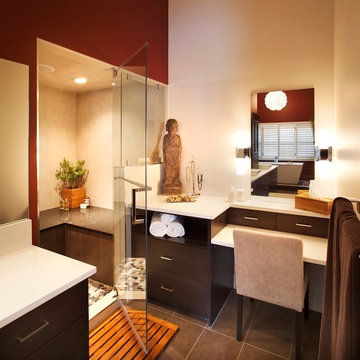
A luxurious spa ensuite with a asianinspired taste. A custom shower enclosed with a frameless glass.
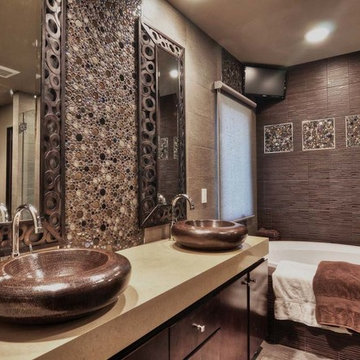
Simple forms, clean lines and restrained ornamentation create a calm and peaceful atmosphere
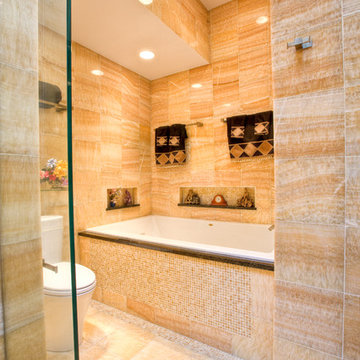
After 20 years in their home, this Redding, CT couple was anxious to exchange their tired, 80s-styled master bath for an elegant retreat boasting a myriad of modern conveniences. Because they were less than fond of the existing space-one that featured a white color palette complemented by a red tile border surrounding the tub and shower-the couple desired radical transformation. Inspired by a recent stay at a luxury hotel & armed with photos of the spa-like bathroom they enjoyed there, they called upon the design expertise & experience of Barry Miller of Simply Baths, Inc. Miller immediately set about imbuing the room with transitional styling, topping the floor, tub deck and shower with a mosaic Honey Onyx border. Honey Onyx vessel sinks and Ubatuba granite complete the embellished decor, while a skylight floods the space with natural light and a warm aesthetic. A large Whirlpool tub invites the couple to relax and unwind, and the inset LCD TV serves up a dose of entertainment. When time doesn't allow for an indulgent soak, a two-person shower with eight body jets is equally luxurious.
The bathroom also features ample storage, complete with three closets, three medicine cabinets, and various display niches. Now these homeowners are delighted when they set foot into their newly transformed five-star master bathroom retreat.
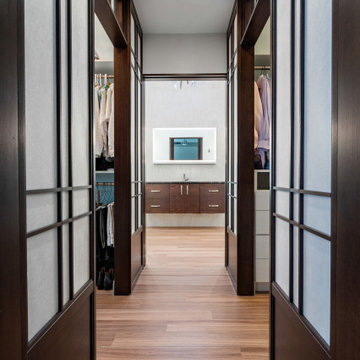
Luxurious Zen best decribes this Asian inspired master bath suite. Custom shoji screen panels line the hallway as you enter flanked by his and hers walkin closets. A foating vanity with lift up LED mirror sits center stage, with a generous free standing soking tub on the left, and an oversized custom shower on the right. Walnut wood floors and a cedar clad ceiling give warmth and ground the space.
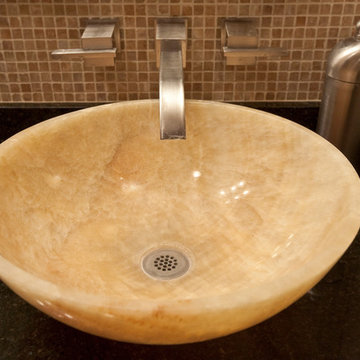
After 20 years in their home, this Redding, CT couple was anxious to exchange their tired, 80s-styled master bath for an elegant retreat boasting a myriad of modern conveniences. Because they were less than fond of the existing space-one that featured a white color palette complemented by a red tile border surrounding the tub and shower-the couple desired radical transformation. Inspired by a recent stay at a luxury hotel & armed with photos of the spa-like bathroom they enjoyed there, they called upon the design expertise & experience of Barry Miller of Simply Baths, Inc. Miller immediately set about imbuing the room with transitional styling, topping the floor, tub deck and shower with a mosaic Honey Onyx border. Honey Onyx vessel sinks and Ubatuba granite complete the embellished decor, while a skylight floods the space with natural light and a warm aesthetic. A large Whirlpool tub invites the couple to relax and unwind, and the inset LCD TV serves up a dose of entertainment. When time doesn't allow for an indulgent soak, a two-person shower with eight body jets is equally luxurious.
The bathroom also features ample storage, complete with three closets, three medicine cabinets, and various display niches. Now these homeowners are delighted when they set foot into their newly transformed five-star master bathroom retreat.
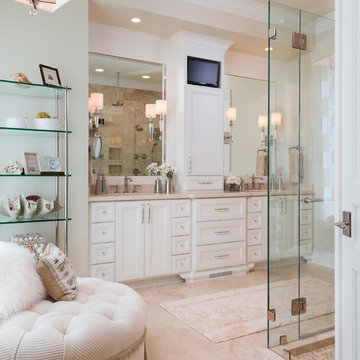
Builder: John Kraemer & Sons | Interior Design: Jennifer Hedberg of Exquisite Interiors | Photography: Jim Kruger of Landmark Photography
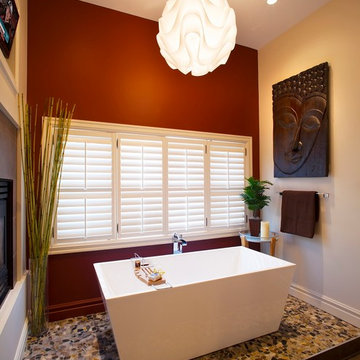
A beautful soaker tub separated from the main bathroom space. This tub really gives you the feeling of oasis. A unique light fixture sits over head accompanied by the continued asian precedents.
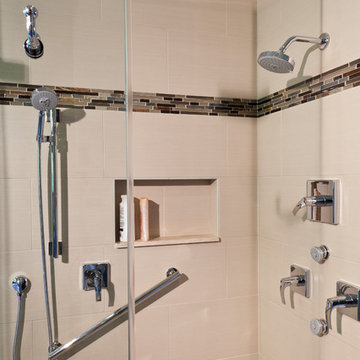
The clients are original owners of their contemporary home built in the early 80's'. Their master bath was inefficient with an oversized under-utilized tub with steps taking up 1/3 of the space and tall walls separating the vanity area from the enclosed shower, blocking potential views of the wooded lot. The new design maintained the original 8'x15' space with 10' ceilings. Interior walls were removed, a 54" corner whirlpool tub was installed adjacent to a 36" vanity and new windows with transoms replaced old drafty ones. New floating vanities with tall cabinets create the new ladies vanity area. The 3 sided, 2 person frameless shower enclosure is a highlight of the new space.
Photography by Curtis Martin
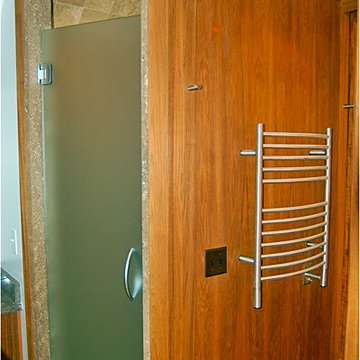
Separate shower features dual showerheads and heated tiles. www.upstream-construction.com
Asian Bathroom Design Ideas with a Double Shower
2
