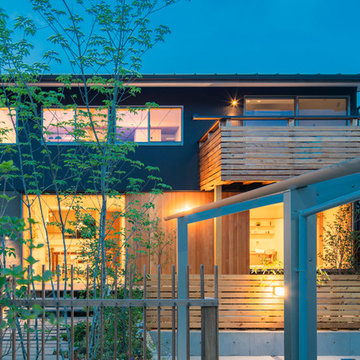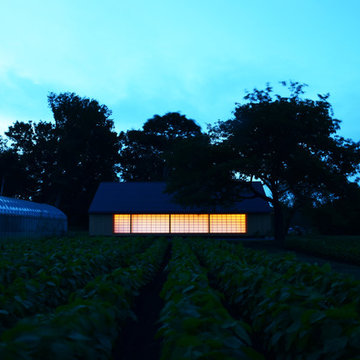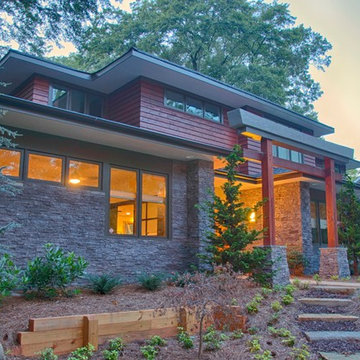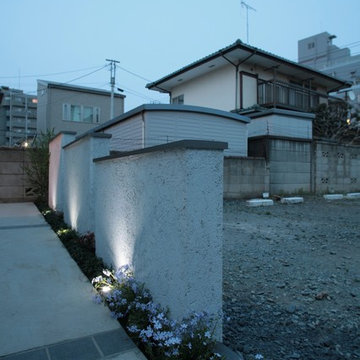Asian Exterior Design Ideas
Refine by:
Budget
Sort by:Popular Today
61 - 72 of 72 photos
Item 1 of 3
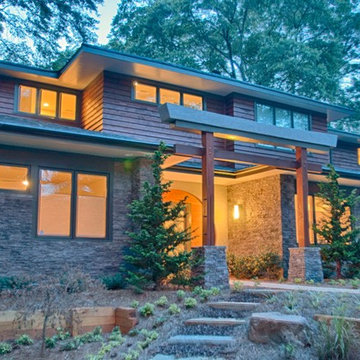
This house, designed by Eric Rawlings, AIA, LEED AP and built by Arlene Dean, illustrates the flexibility of the Prairie Style by emphasizing the Japanese influences. Elements like the Torii Gate framing the circular front door and the Shoji Screens that separate the Dining Room and Play Room from the Great Room inside show the compatibility of traditional Japanese Architecture and the Arts and Crafts movement that both influenced the creation of the Prairie Style in the mid 1890s. Photo by Eric Rawlings, AIA, LEED AP
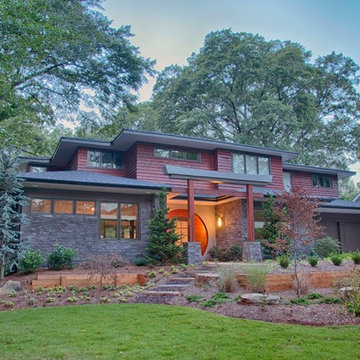
This house, designed by Eric Rawlings, AIA, LEED AP and built by Arlene Dean, illustrates the flexibility of the Prairie Style by emphasizing the Japanese influences. Elements like the Torii Gate framing the circular front door and the Shoji Screens that separate the Dining Room and Play Room from the Great Room inside show the compatibility of traditional Japanese Architecture and the Arts and Crafts movement that both influenced the creation of the Prairie Style in the mid 1890s. Photo by Eric Rawlings, AIA, LEED AP
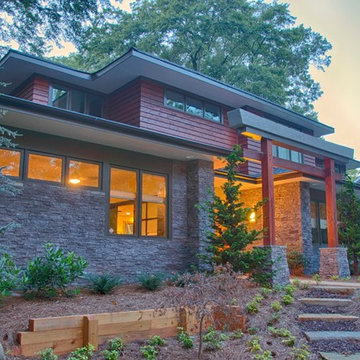
This house, designed by Eric Rawlings, AIA, LEED AP and built by Arlene Dean, illustrates the flexibility of the Prairie Style by emphasizing the Japanese influences. Elements like the Torii Gate framing the circular front door and the Shoji Screens that separate the Dining Room and Play Room from the Great Room inside show the compatibility of traditional Japanese Architecture and the Arts and Crafts movement that both influenced the creation of the Prairie Style in the mid 1890s. Photo by Eric Rawlings, AIA, LEED AP
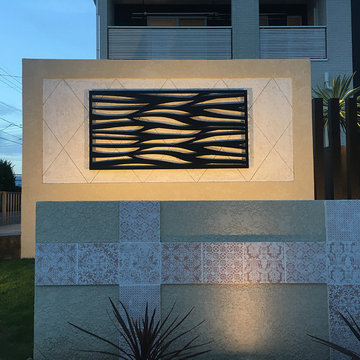
外からはメインとなるオリジナルのパネルを強調させ印象的な壁を演出し、中からは夜でも気軽に外に出てこれるよう、明るさを十分に確保しました。リビングからみる景観も家族で楽しめるように心がけました。

シンプルな白のタイル外壁で統一したお家のリフォーム工事でした。 「シンプルで安心できる」デザインをご希望でしたので、外壁の素材やライトによる夜の見え方には気を配りました。 下から煽る照明は幻想的でもあり美しいです。

建物の外壁の白を基調に涼しげでク-ルな外構造りを心がけました。ステンカラ-の千本格子ユニットフェンスから漏れるLEDライトの白色がエクステリアの構成物をスタイリッシュにライトアップしてくれます。 使用商品:パワ-LEDアップライト
Asian Exterior Design Ideas
4
