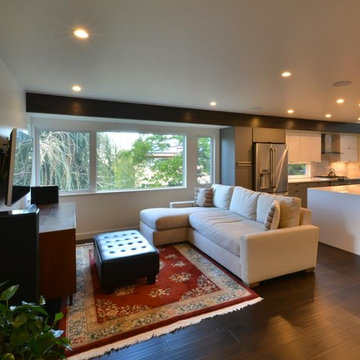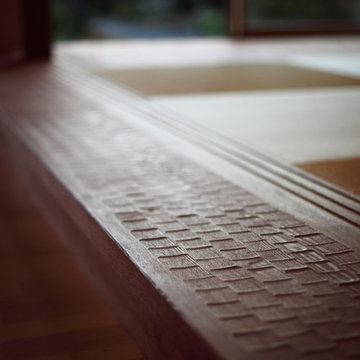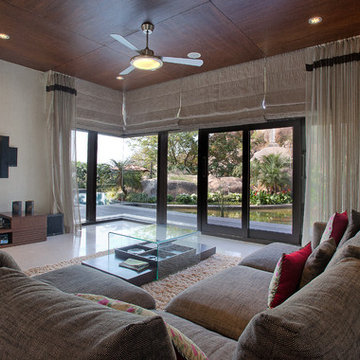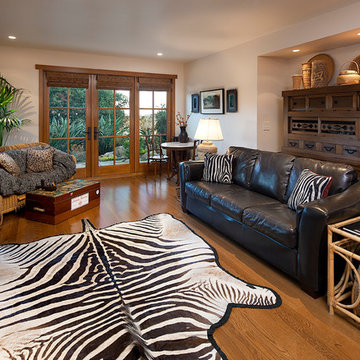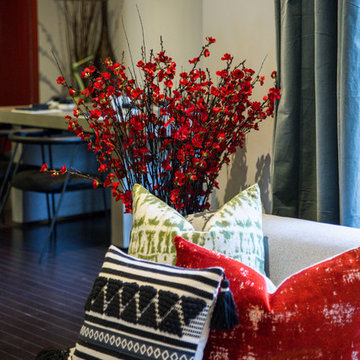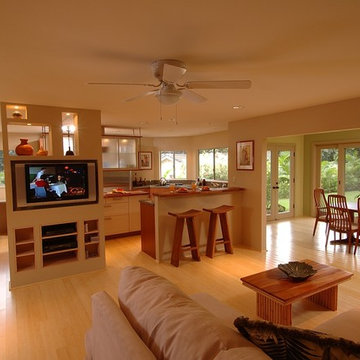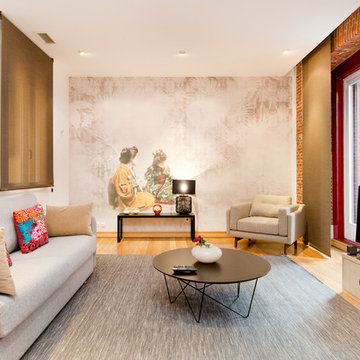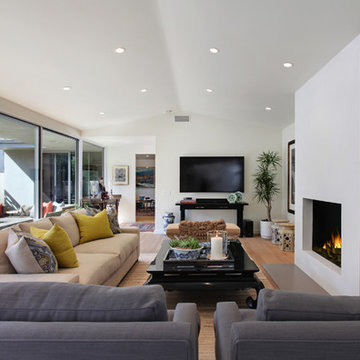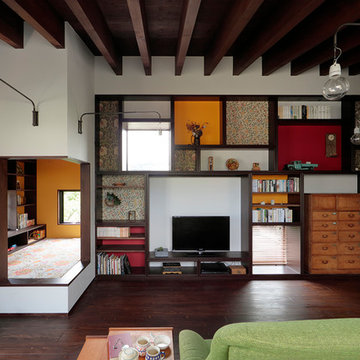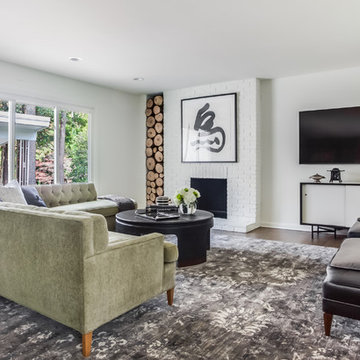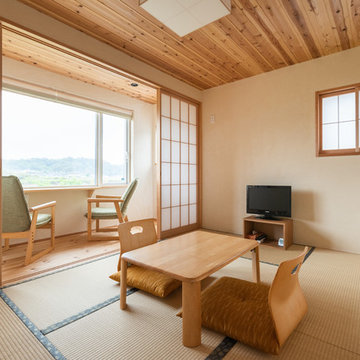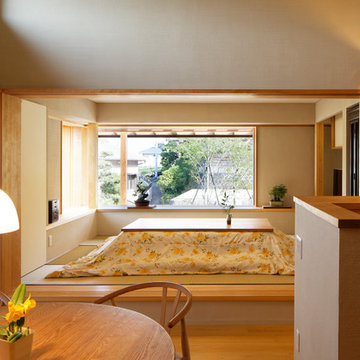Asian Family Room Design Photos
Refine by:
Budget
Sort by:Popular Today
61 - 80 of 294 photos
Item 1 of 3
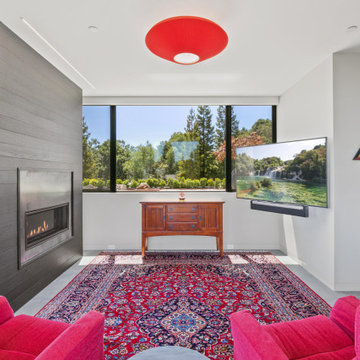
The meditation room features a charred wood fireplace, planted roof terrace and asian theme.
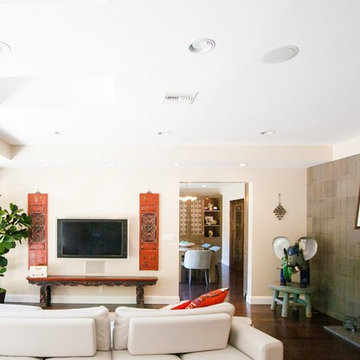
Carved Wooden Bench
Carved Wooden Window Screen
Blue Wooden Stool
Space designed by:
Sara Ingrassia Interiors: http://www.houzz.com/pro/saradesigner/sara-ingrassia-interiors
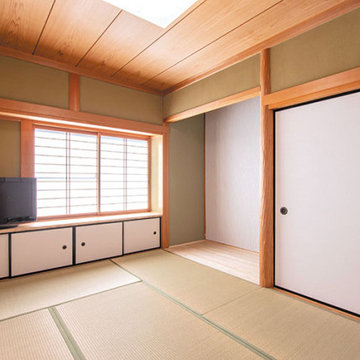
もとの和室を気に入られたので、既存の良さを生かしながら新しく調えました。
床の間の床板を取り替え、鶯色の壁に一面のみ真っ白な壁紙を貼りました。いずれ掛け軸や季節の飾りを加えても、色や絵柄を選ばず合わせやすいでしょう。
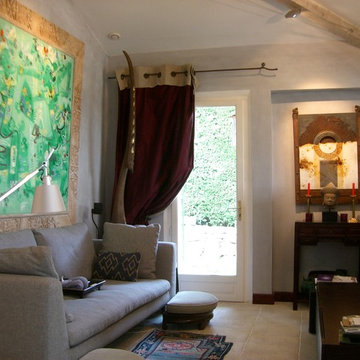
A cosy family area was created from a rather narrow space, showcasing plenty of imposing Asian art.
Left wall, Balinese artist Gunarsa,
Facing wall Australian artist.
Chinese dressing table with Cambodian stone carving.
Sleek and slender Italian sofa, with Artemide's Tolomeo reading lamp. A Tibetan prayer rug and Chinese rosewood footstool add detail.
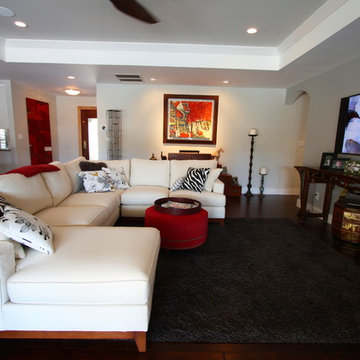
Remodeled Family Room, we designed a new tray ceiling, completely opened up the floor plan for lots of area, light, and fun entertaining with an Asian influence.
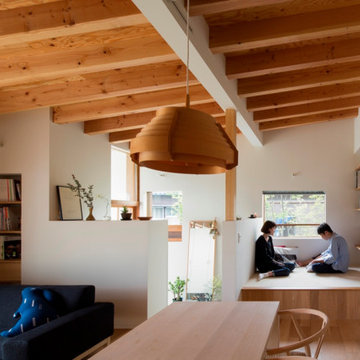
昔ながらの風情が残るのどかな地に建つ、平屋片流れのコンパクトな住まい。好きなインテリアや音楽に囲まれてのんびりと丁寧に、暮らしを楽しむプランを心掛けました。玄関をくぐると天井の登り梁がリズミカルに壁や窓と調和した心地よい空間が広がります。アイランドキッチンを中心に家族が集うLDKには好みのインテリアや観葉植物が飾られ、住まいに色どりを添えています。片流れの高い天井によってコンパクトながら家族それぞれが自由に趣味を楽しめる場所が配置されています。
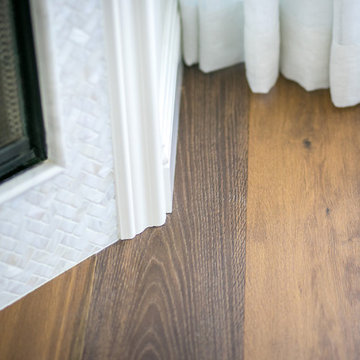
Fireplace updated by taking off the mantle and adding mother of pearl tile in a herringbone pattern and trimmed with wood moulding. Interior Design by Stephani Clough of Bennison Interiors, Photography by Studio 512 Spaces, Remodel by Chad of All Trades.
Asian Family Room Design Photos
4
