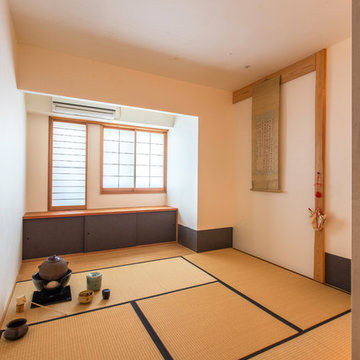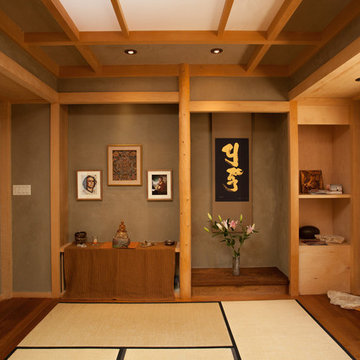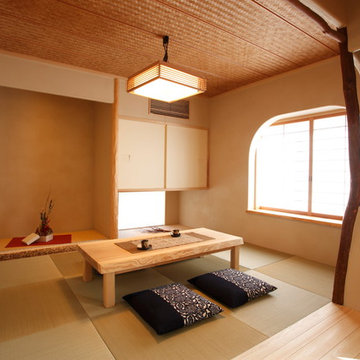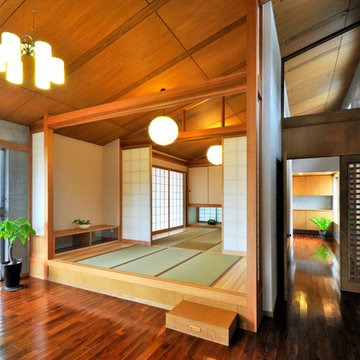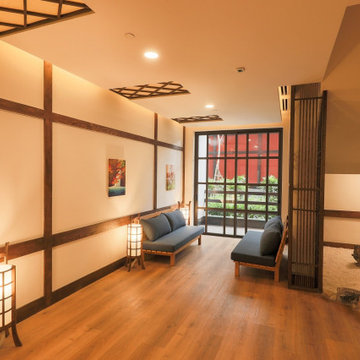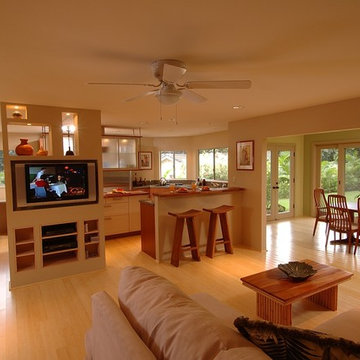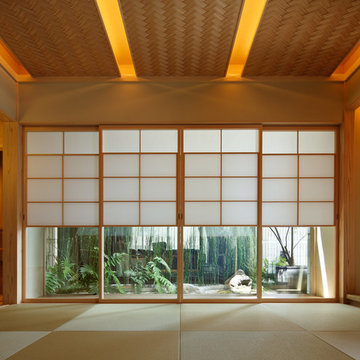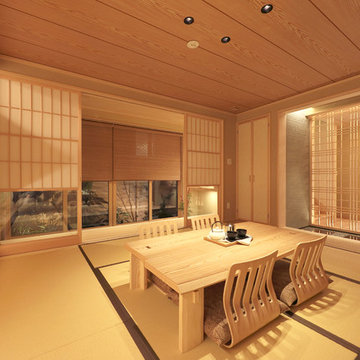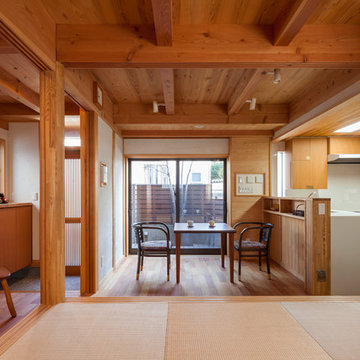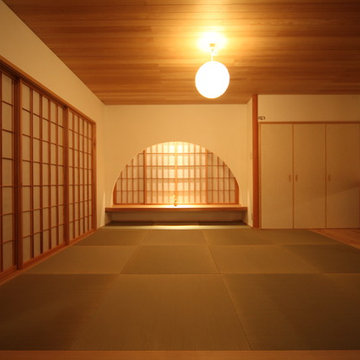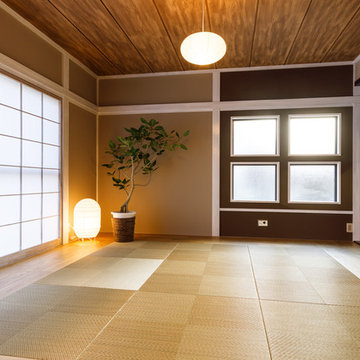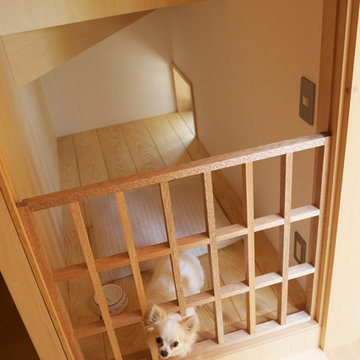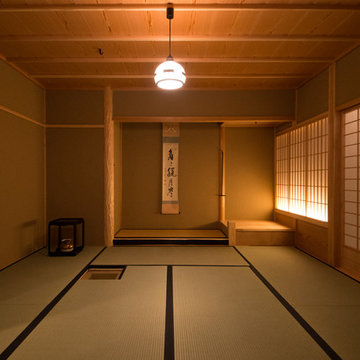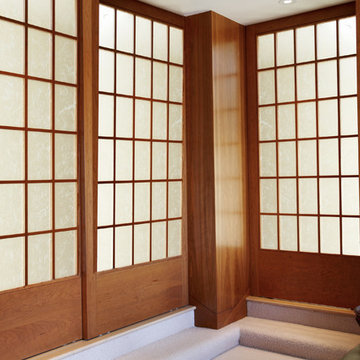Asian Family Room Design Photos
Refine by:
Budget
Sort by:Popular Today
21 - 40 of 292 photos
Item 1 of 3

The Engawa is fully enclosed from the Nakaniwa with contemporary sliding glass doors on each side. The fir ceilings are sloped to above the Ramna window panels. The Nakaniwa features limestone boulder steps, decorative gravel with stepping stones, and a variety of native plants.
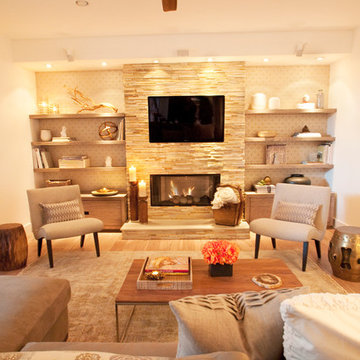
This house involved a complete make over from a rustic, traditional home to this contemporary, Asian inspired interior that you see here. We completely removed the old traditional fireplace mantel and marble surround, and replaced it with rough hewn quartzite. The built-ins were originally country looking cabinets, and were replaced with our custom designed European style cabinets and shelves. There is an Chinese latice patterned wallpaper in the niches behind the shelves. Each shelf has a light in it, so that the wallpaper shimmers! Most of the furniture was from Room and Board, and they were mixed with select mid century modern accent pieces. A traditional hand knotted, Indian rug sets the stage for all of the modern pieces and creates an eclectic feel.
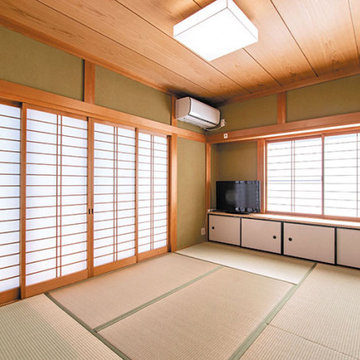
和室は畳・建具を取り替えて壁紙を貼り替え、どこか懐かしい和風旅館のような一室になりました。
南側の掃き出し窓から、ウッドデッキに出られます。息子さんとのんびり日向ぼっこするのも良いですね。
Asian Family Room Design Photos
2
