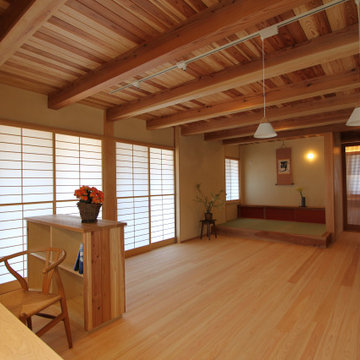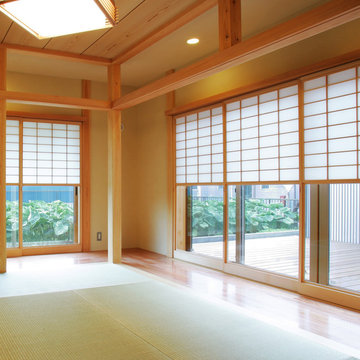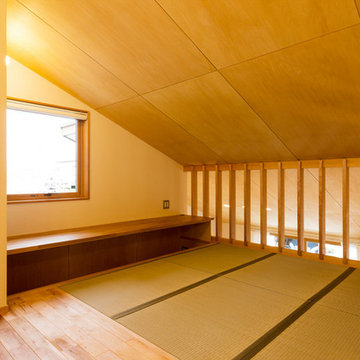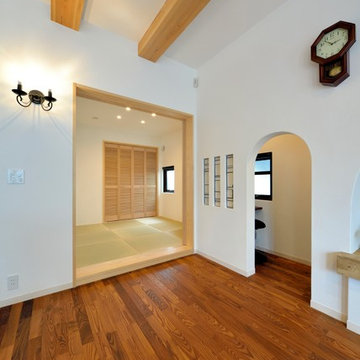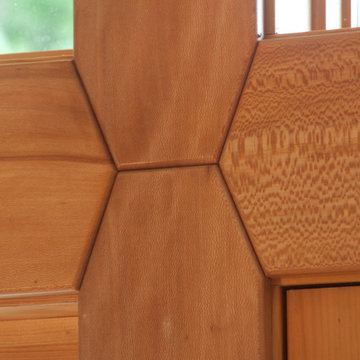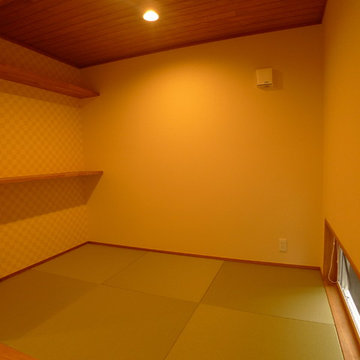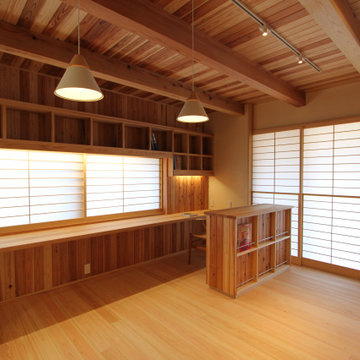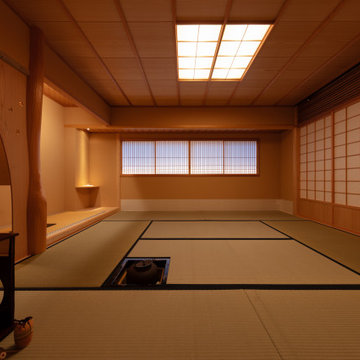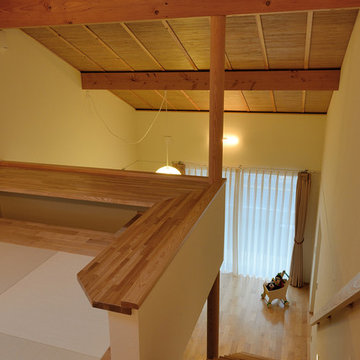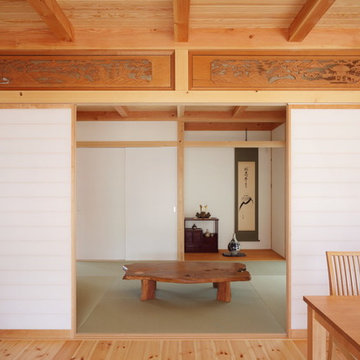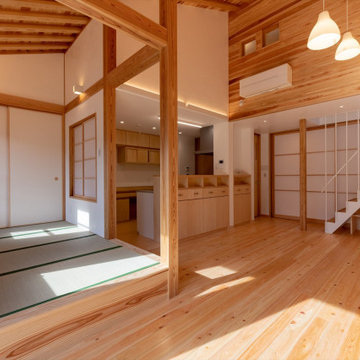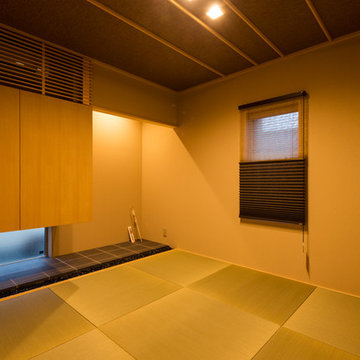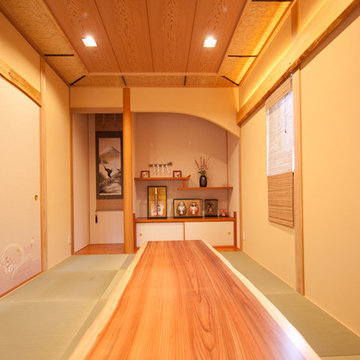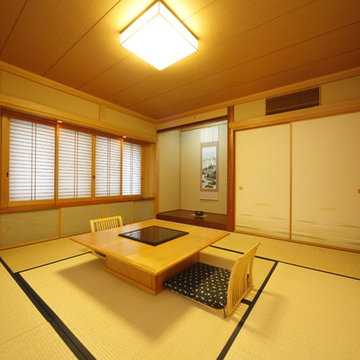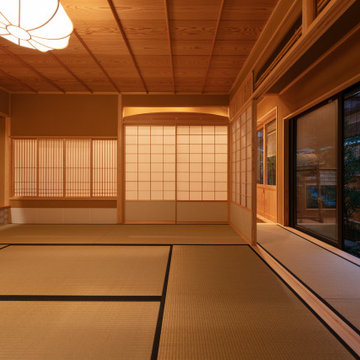Asian Family Room Design Photos
Refine by:
Budget
Sort by:Popular Today
161 - 180 of 293 photos
Item 1 of 3
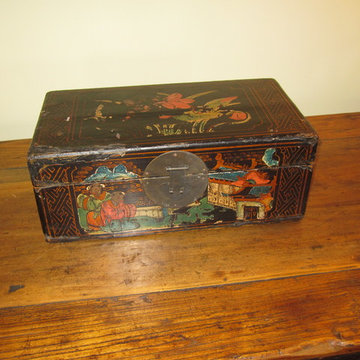
Splendid Chinese Antique Box ( Qing Dynasty ), shown as set on the living room table at the 5,300 sq.ft. Mountain Forest 136 home in Shanghai China, designed and developed by the Green Antiques Design Team.
GREEN ANTIQUES holds one of the largest collections of Chinese antique boxes & baskets in the world, including literally thousands of sets of antique Chinese hand-made boxes, gift boxes, food boxes, fruit trays, sleeping pillows, chests, buckets, jewelry boxes, suitcases and all kinds of beautiful carved and painted of boxes & baskets imaginable.
GREEN ANTIQUES is one of China's largest antiques shop, with a 100,000 sq.ft. showroom containing thousands of Chinese antique cabinets; interior and exterior courtyard doors; windows; carvings; tables; chairs; beds; wood and stone Buddhist, Taoist, Animist, and other statues; corbels, ceilings, beams and other architectural elements; horse carts; stone hitching posts; ancestor portraits and Buddhist / Taoist paintings; ancient shrines, thrones and wedding palanquins; antique embroidery, purses and hats from many of the 56 minority tribes of China; and a large collection of boxes, baskets, chests, pots, vases and other items.
The GREEN ANTIQUES design and development team have designed, built and remodeled dozens of high end homes in China and the United States, each and every one loaded with antique Chinese architectural elements, statues and furniture. They would be happy to help you to achieve your design goals.
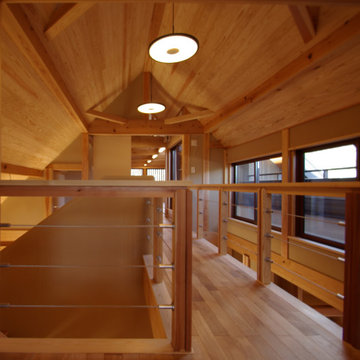
古民家の再生計画から「記念室」として一部居室空間のみを保存した新築計画へと移行したプロジェクトである。
多雪地ゆえの豪農家屋の骨太なイメージを取り入れた現代民家である。ブリッジで繋がれた小屋裏空間は全て古民家で保存されていた建具類や書画骨董の展示保存スペースとなっている。
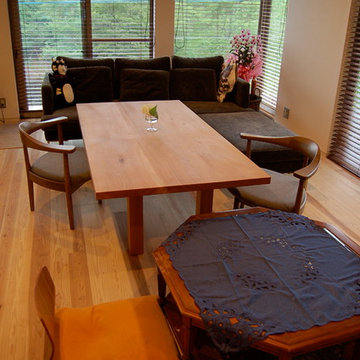
ソファー(BoConcept) 座面高さ:370mm程
あぐら椅子(秋山芳夫)座面高さ:370mm程
テーブル(オリジナル)高さ:570mm
ダイニングテーブルとリビングテーブルを纏めて1つにする事で洋風茶の間スタイルになります。
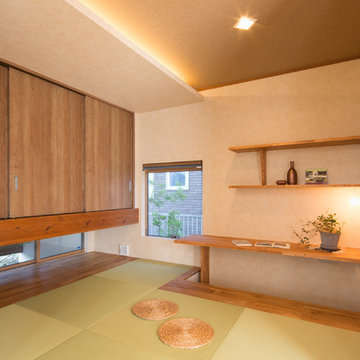
松島美映の丘の家
延床面積 37.50坪(1F 20.00坪・2F 17.50坪)
敷地面積 70.23坪
4LDK(洋室3・和室1)
SIC・WIC・吹抜・サンルーム・スタディルーム・坪庭・中庭タイルデッキ
Asian Family Room Design Photos
9
