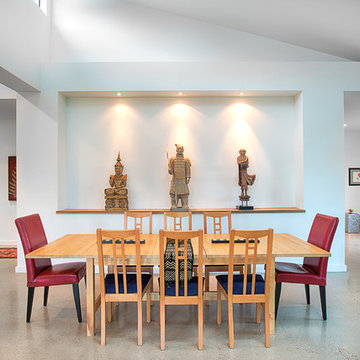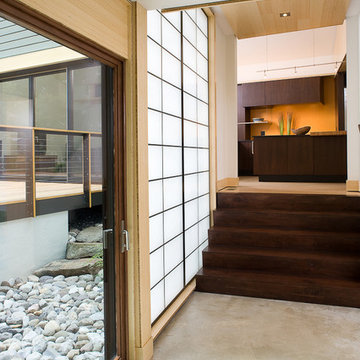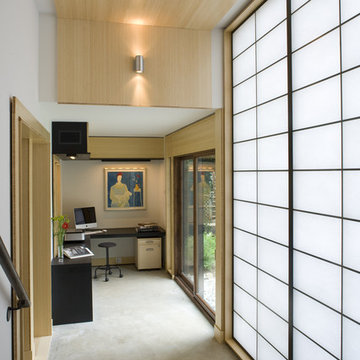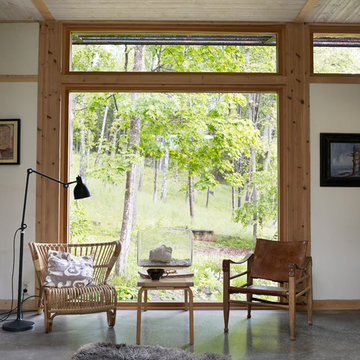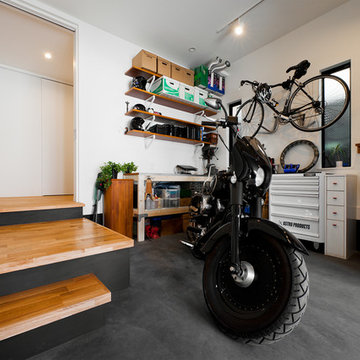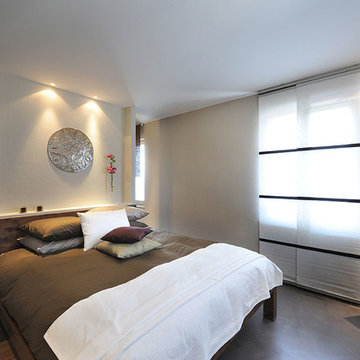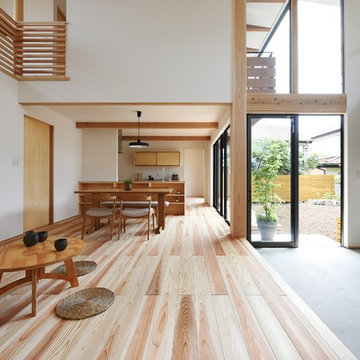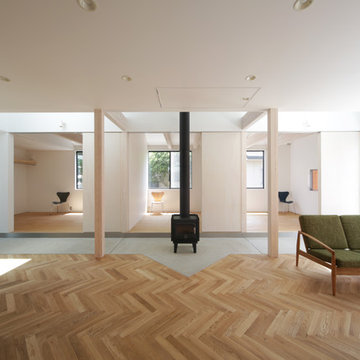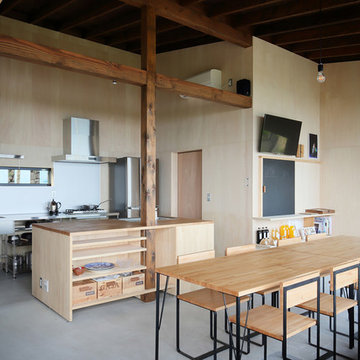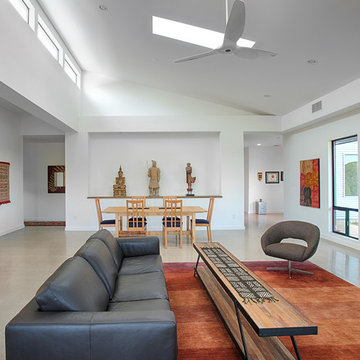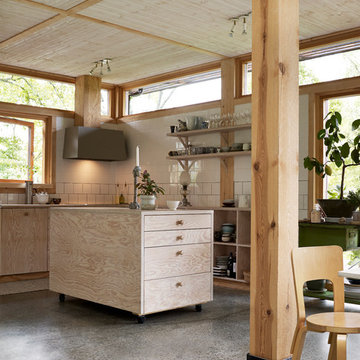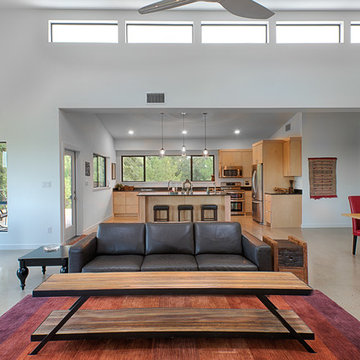17 Asian Home Design Photos
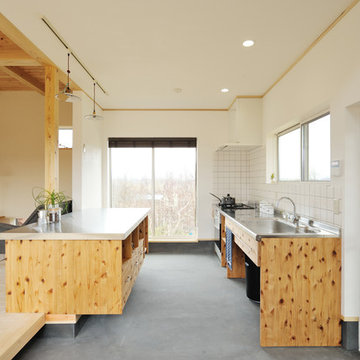
「料理が好きなので、カウンターには直にパンを捏ねられるステンレスにしました」と奥様。リビング側からは子どもも使いやすい高さになっている。キッチン収納の一部は掃除がしやすいキャスター付き
「半規格型住宅ZEROBACO」建築工房零
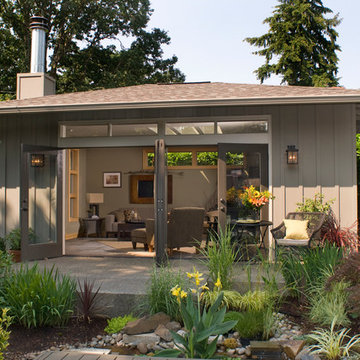
C&R Remodeling constructed this studio and home office for Linda Stewart, Interior Designer. Her carefully planned design artfully blends contemporary with Asian influences. Two sets of French doors open to the exquisitly landscaped back yard and patio area. The studio doubles as a family room and has become the couple's favorite living area. The main house connects to the studio via an open but covered breezeway.
Photography by Jon Deming
Find the right local pro for your project
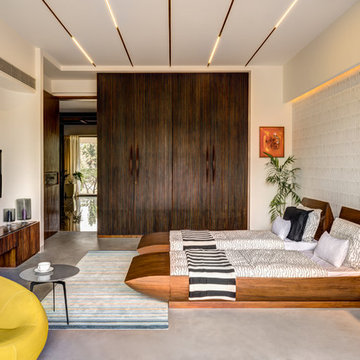
The bed folds up on to the wall behind it between wardrobes, assisted by concealed hydraulic gas pumps requiring minimal effort by one person. Once the bed is folded up, sliding folding doors are drawn across it to align with the adjacent cupboards. Once closed, the entire wall appears to be a continuous wardrobe, with no hint of the bed behind, completely transforming the room. The bed has a ply base over aluminium framing and a carved wooden edge band all around.
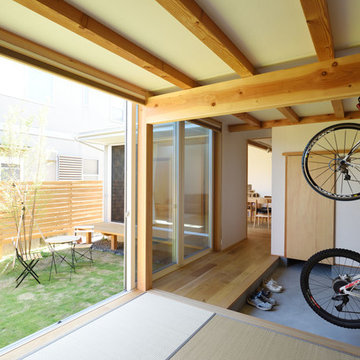
どの部屋からも庭を楽しめる、シンプルな空間構成です。
北と東が道路、西と南に隣家が近接して建っている敷地状況。
隣家とのプライバシーを確保しつつ、敷地を最大限に活用した庭と一体的な暮らしを提案しました。
玄関は広々とした土間空間。ご主人の趣味の自転車整備も出来る、ゆったりとしたスペース。
将来、親世帯も同居できるように玄関から直接アプローチ出来る和室。
フルオープンのサッシにより、庭に開放されるリビングダイニング。
正面のシンプルな外観イメージを裏切る、内部の明るく、やわらかい雰囲気が特徴です。
広くとった庭を外部との緩衝地帯としつつ、庭を通して室内に光が満たされます。
晴れ間の少ない北陸地方であっても、快適に暮らせる住まいになりました。
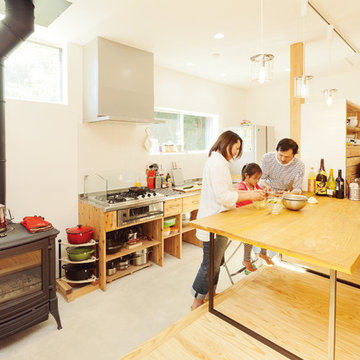
賑やかに楽しみながら料理と食事ができるように、キッチンはゆったりとした動線の土間に設置。薪ストーブは、暖房であることはもちろん、オーブン料理にも大活躍。
「里山と暮らす大屋根のすまい」建築工房零
17 Asian Home Design Photos
1



















