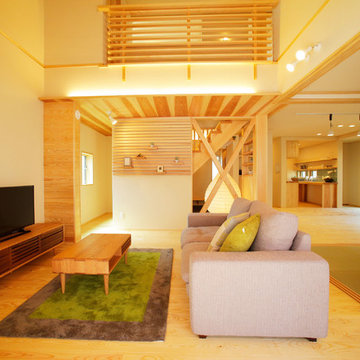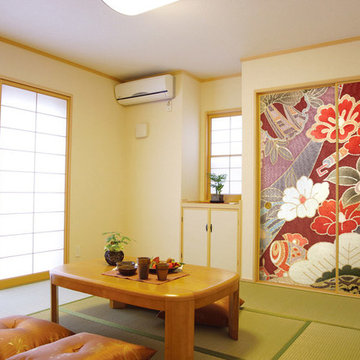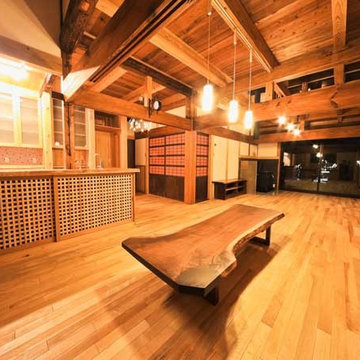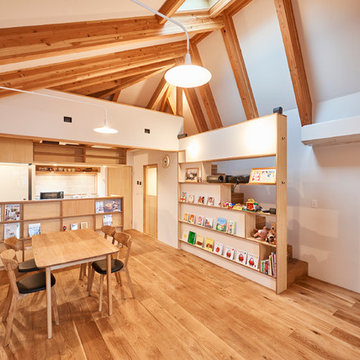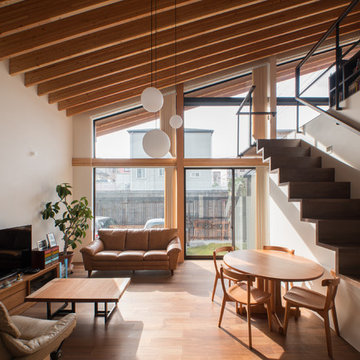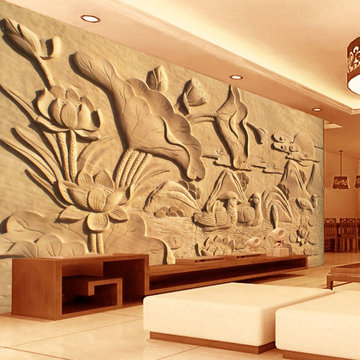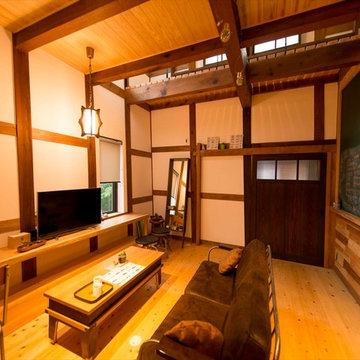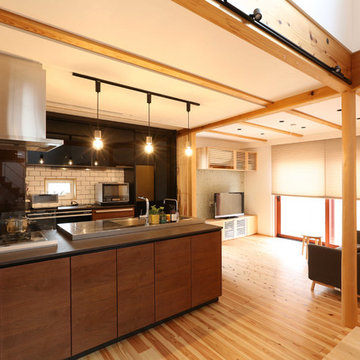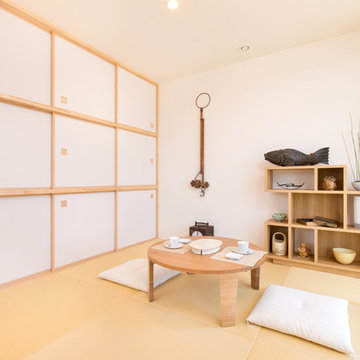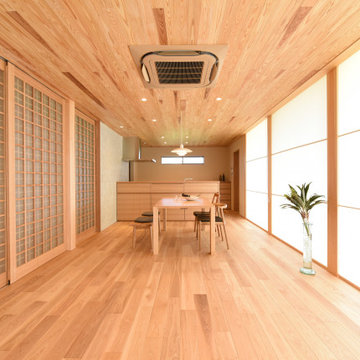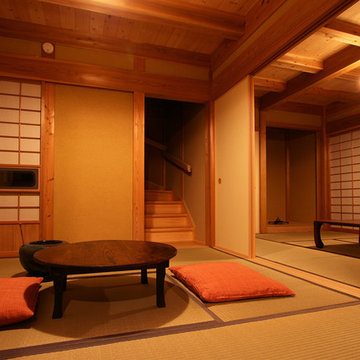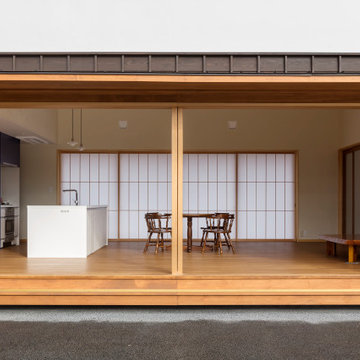Asian Orange Living Room Design Photos
Refine by:
Budget
Sort by:Popular Today
81 - 100 of 577 photos
Item 1 of 3
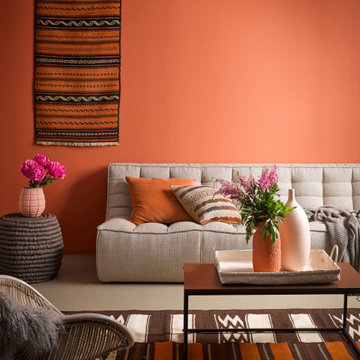
Styling: Claudia Kozub // Photography: Melanie Jenkins
Walls in Resene Sunbaked, floor in Resene Napa, rope side table in Resene Rebel, vases (from left to right) in Resene Just Dance, Resene Moccasin and Resene Soulful, coffee table in Resene Sambuca and woven tray in Resene Despacito.
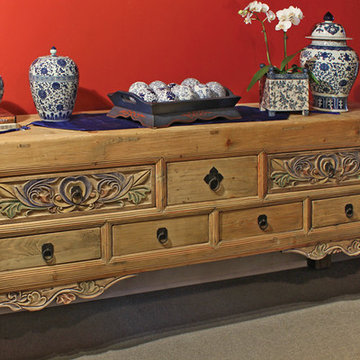
This Chinese altar style console is hand crafted from solid elm and features elegant floral motif carvings. It is a great piece for displaying decorative items, like the blue and white porcelain seen here.
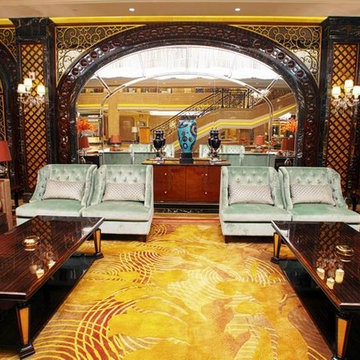
Xianghu No.1 Clubhouse identifies itself as a luxurious elite clubhouse in a 5-star hotel. Its designer audaciously employing neo-classic techniques for the balance between classic and modern aesthetics, the club is a crystallization of beauty and culture with unlimited space of art. Gold, black and beige are dominant colors against a black-and-white background, producing a strong impression of artistic luminance. Gold Imperial and Palissandro Classico marble flooring with decorations of precious marbles including Blue Jade and Gold Versailles is in perfect harmony with ebony decorations on the wall. A strong visual impression is further created by the glowing polished and unpolished glass and mosaic, producing a myriad of colors and light. Crystal and blue ceramic ornaments have created a typical French style featuring prominence, elegance and romance. From traditional paintings to modern display art, the theme emphasized with flowers against a Chinese red background setting the tone and ornamented with a graceful combination of yellow and green, this is where the East meets the West in the symphony of cultures. Glowing, dreamlike crystals shine in the luminance of lighting while authentic, refreshing flowers reproduces the beauty of nature with the chants of birds and the fragrance of blossoms, a perfect combination of luxury and leisure.
The entire designed area of the club is approximately 7,000 sq m on three storeys. The first floor contains the lobby, the Chinese restaurant, etc.; the second floor contains VIP rooms of the Chinese restaurant, gaming room and spa, while the basement floor contains swimming pool, gym, changing rooms, yoga room, wine cellar, wine tasting lounge and cigar bar, of which the lobby, the Chinese restaurant, the swimming pool and the wine cellar are especially impressive. The 10m double-storey elevated dome of the lobby produces an impression of spaciousness, grandeur and a contrast of classical elegance and modern fashion. The two-storeyed Chinese restaurant has its hall and VIP rooms on the first floor and VIP buffet and multifunctional hall on the second floor, decorated with traditional Chinese cultural elements in exuberant modern atmosphere. The swimming pool, located in the fitness center on the basement floor, features an artistic design with the ceiling resembling blue sky and white clouds and the bottom of the pool floored in light and dark blue mosaic; while the water surface in sunlight becomes a vivid picture of shimmering waves. The natural and sufficient lighting effect, like the Roman pond in Britain, generously provides a relaxing and leisurely experience. The underground wine cellar covers an area of 600 sq m, a storage space rarely seen of its kind. The creativity and techniques of the designer have breathed life into every corner of the space, providing visitors with an imperially luxurious experience of enjoyment.
The design of the club features dignity and elegance, a combination of artistic taste and modernity.
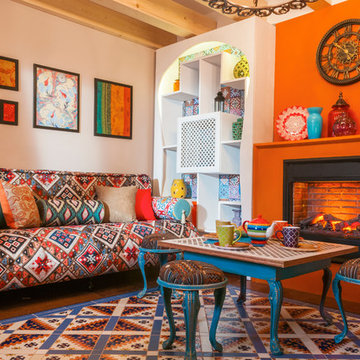
дизайнер Виталия Романовская,фотограф Владимир Бурцев
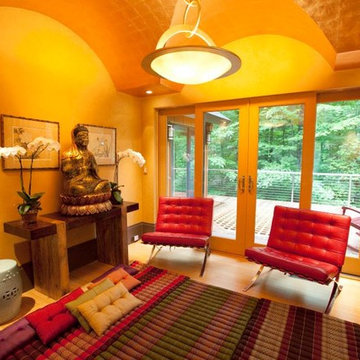
A mix of patterns and colorful colors bring this amazing space to life. We used decor, textures, and other elements to make this into a gorgeous meditation space. It turned out to be a very calming, peaceful, and relaxing room. Private residence, NH.
Asian Orange Living Room Design Photos
5
![<リノベ>多種多様な素材が織りなす[WA]Harmony](https://st.hzcdn.com/fimgs/pictures/リビング/<リノベ>多種多様な素材が織りなすwaharmony-株式会社シーフォーデザインレーベル-img~8bd1cec60db7e5ce_4610-1-d9516fc-w360-h360-b0-p0.jpg)
