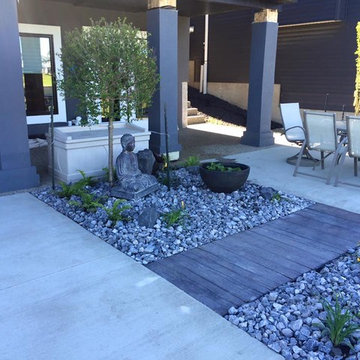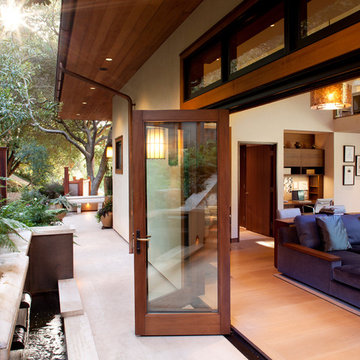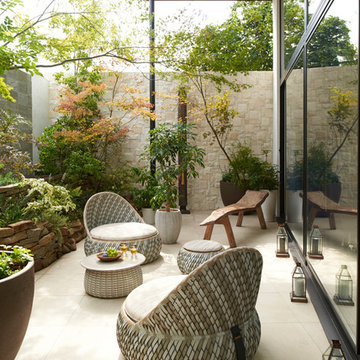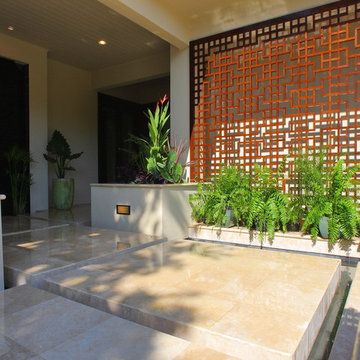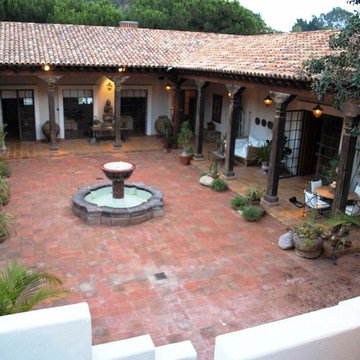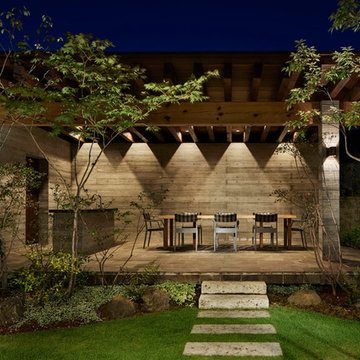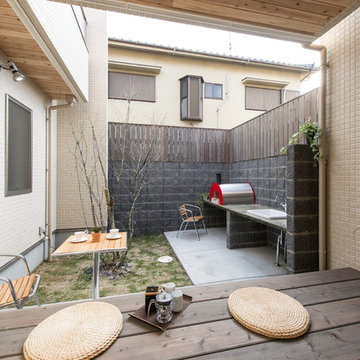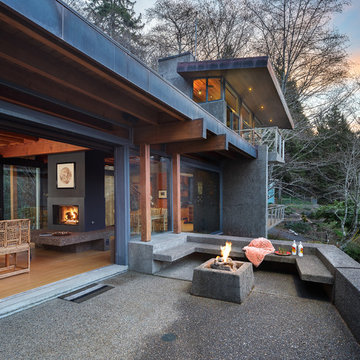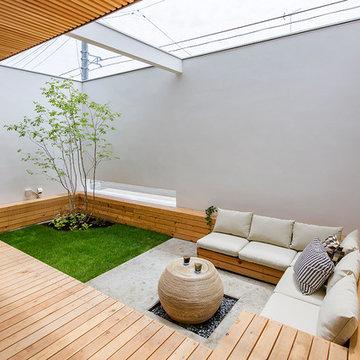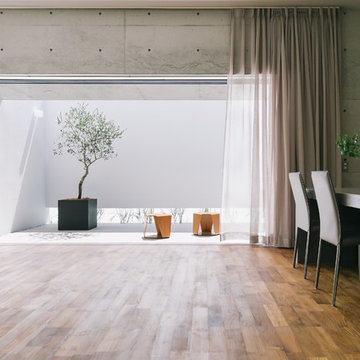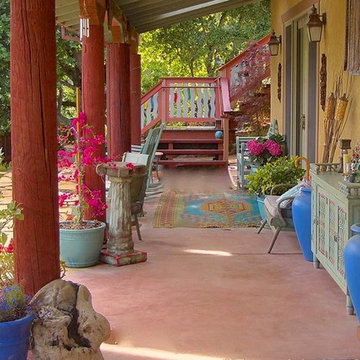Asian Patio Design Ideas with a Roof Extension
Refine by:
Budget
Sort by:Popular Today
1 - 20 of 178 photos
Item 1 of 3
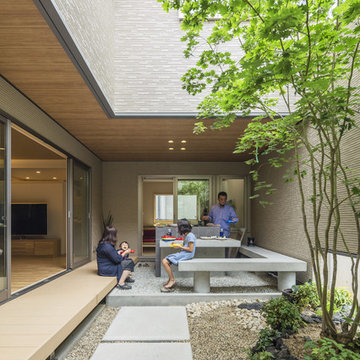
8件の建物に囲まれていることを忘れるような中庭。
屋根付きのBBQセットも設計し、雨の日も心配せずに外ご飯を楽しめる空間となりました。
This house is surrounded by 8 buildings.
We designed a space where you can enjoy BBQ by cutting the eyes from the surroundings.
In addition, because there is a roof, you can enjoy with confidence even if it rains.
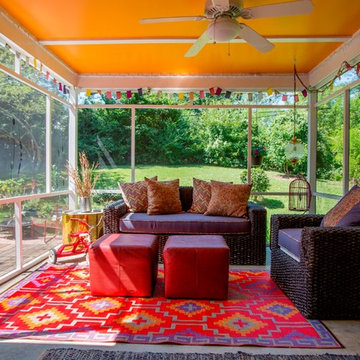
Fabric & Furniture Upholstery by UfabStore. Photo Featured in R-Home Magazine.
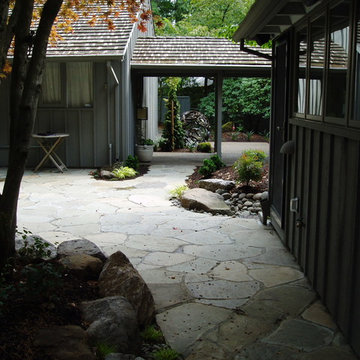
This post Mid-Century home has the construction details that work well with the Asian or Pacific Northwest Style. Japanese style plantings and specified stonework carry on the theme.
Donna Giguere Landscape Design
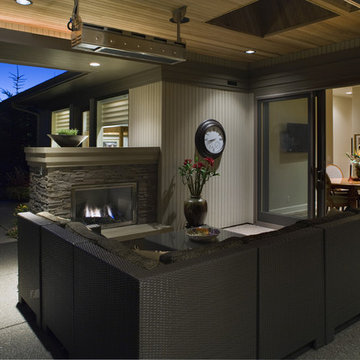
Photography by Rick Keating http://www.rickkeatingphotographer.com/
Covered outdoor concrete patio with gas fireplace, natural cedar ceiling and radiant ceiling heaters, cedar tongue and groove siding, patio sliding door, skylights
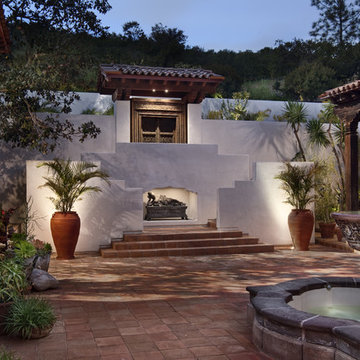
A view of the home’s main courtyard. An example of the structural engineering work GDC did at the property is the upright wooden beams, which were split in half, reinforced with structural steel, and joined back together again.
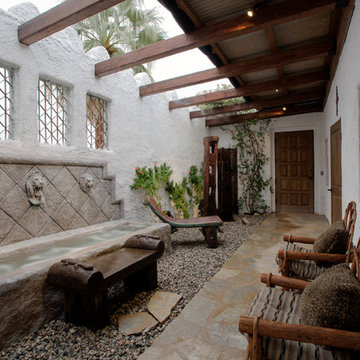
This private entry patio was designed to block out the noise from a busy street. It also added a security aspect with twelve foot high walls. Patio entry, fountain and stone work designed and constructed by Colas Moore Artisan Group.
Photo: George Gutenberg
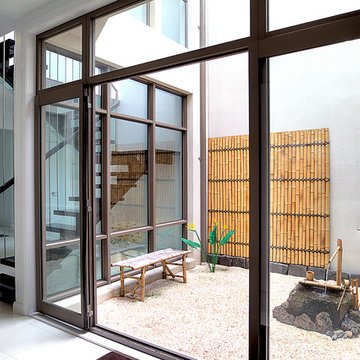
Internal North facing courtyard for Williamstown project. View of stairs and preliminary garden design to internal courtyards. Windows and doors are aluminum and floors are off white travertine marble. A similar treatment to the first floor provides for the stack effect and cross ventilation.
Asian Patio Design Ideas with a Roof Extension
1
