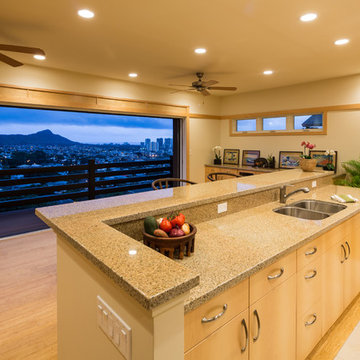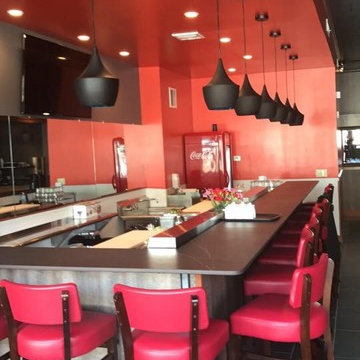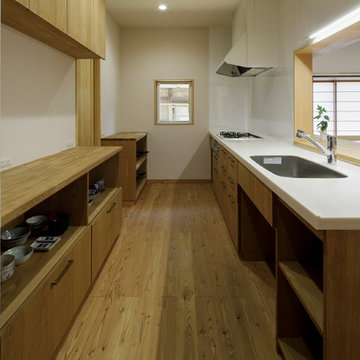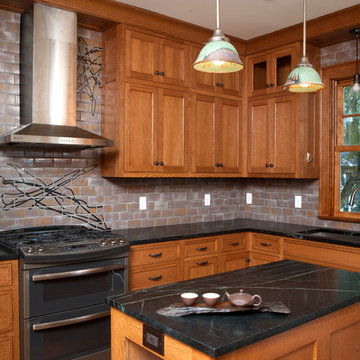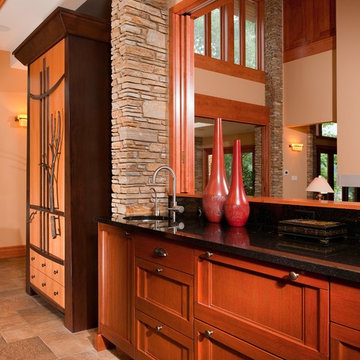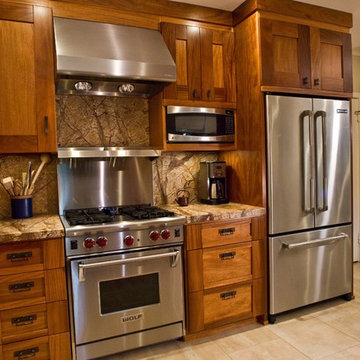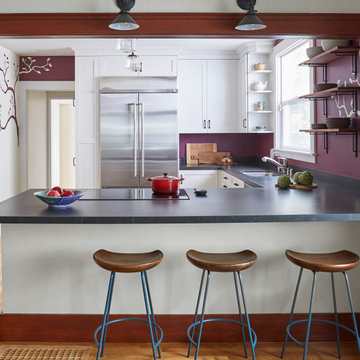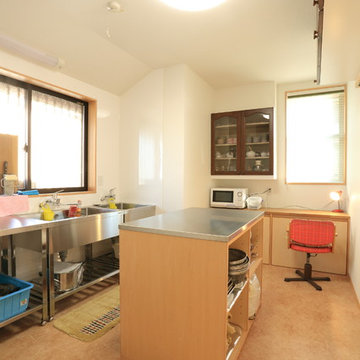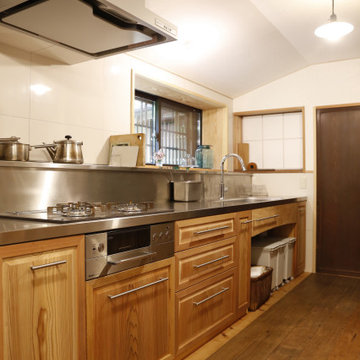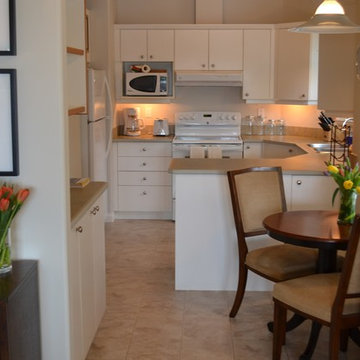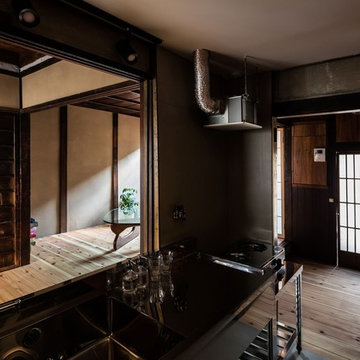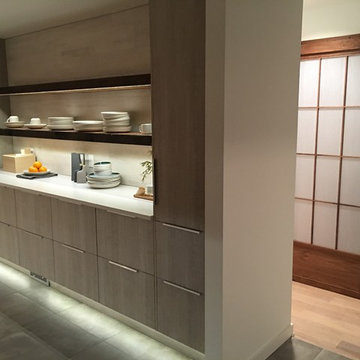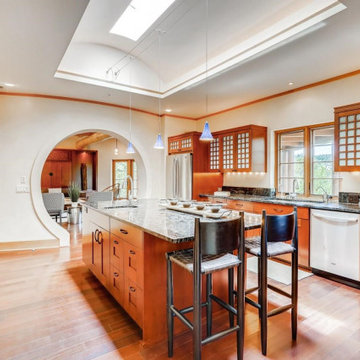Asian Separate Kitchen Design Ideas
Refine by:
Budget
Sort by:Popular Today
41 - 60 of 186 photos
Item 1 of 3
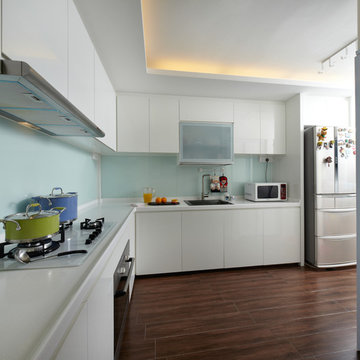
Zen’s minimalism is often misconstrued in Singapore as “lesser works involved”. In fact, the key to Zen is to ensure sufficient and strategically placed storage space for owners, while maximising the feel of spaciousness. This ensures that the entire space will not be clouded by clutter. For this project, nOtch kept the key Zen elements of balance, harmony and relaxation, while incorporating fengshui elements, in a modern finishing. A key fengshui element is the flowing stream ceiling design, which directs all auspicious Qi from the main entrance into the heart of the home, and gathering them in the ponds. This project was selected by myPaper生活 》家居to be a half-paged feature on their weekly interior design advise column.
Photos by: Watson Lau (Wats Behind The Lens Pte Ltd)
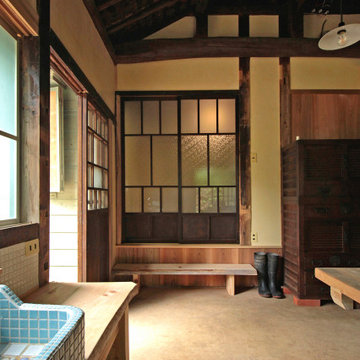
昭和九年に建てられた旧猪子家住宅。朽ち果てる寸前であったこの建物を2015年から2017年に掛けて修繕した。
外観はそのままに、痛んでいるところを補修し、和室などは壁仕上げをやり直した。台所については、多少リフォームされたいたが、「たたき土間」や「水場」など、昔の「竈(くど)」ように改修した。
Compete update to a San Francisco apartment. Designs by Olivia Chapman Goss. Photography by Terry Goss. All products purchased using DirectBuy of Silicon Valley
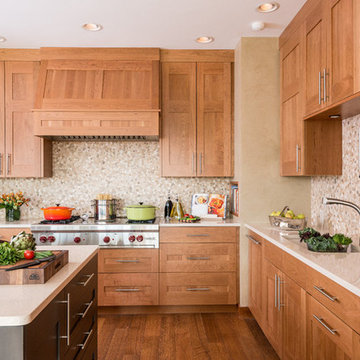
Nice relaxing kitchen to cook and entertain. With the warm colors and great light it is a wonderful space for family and friends. The contrasting island gives a nice bit of interest in the space.

Bei dieser Küche galt es den Küchenbereich von der Diele und dem Wohnungseingang zu entkoppeln, ohne die Räume voneinander zu trennen.
Die Küchenmöbel wurden farblich passend zu den antiken Zementfliesen lackiert. Die Fronten sind seitlich schräg geschnitten, unten und oben jedoch gerade, so dass ein interessantes Fugenbild entsteht. Im Hochschrank steckt rechts ein 200kg tragender, voll heraus ziehbarer Schrank, der locker das Alltagsgeschirr in sich birgt.
Die robuste Arbeitsplatte ist aus solidem Edelstahlblech gekantet, das Becken nahtlos eingeschweißt. Auf der hinteren Aufkantung steht bündig eine hochglänzende Holzrückwand mit eingelassenen Steckdosen. Der praktische Schwallrand an der Arbeitsplattenvorderkante verhindert, dass Vergossenes auf den Boden tropft.
Der dreiteilige Hängeschrank ist mit goldschimmernden Zitronenholz furniert und transparent lackiert. Die Regalform und die Glastüren betonen die Offenheit und Großzügigkeit des Raumes.
Die beidseitig - ebenfalls Zitronenholz furnierte - nutzbare Theke vereint viele Funktionen: links ragt tief die Spülmaschine in ihren Körper, mittig teilen sich Küchen- und Thekenschrank die Tiefe und rechts füllen 80cm lange Schubladen die ansonsten schlecht nutzbare Ecke der Küche aus. Dabei manifestiert sie auf Grund der Materialwahl und ihrer Höhe den Übergang von der Küche zum Wohnbereich.

The design of this remodel of a small two-level residence in Noe Valley reflects the owner's passion for Japanese architecture. Having decided to completely gut the interior partitions, we devised a better-arranged floor plan with traditional Japanese features, including a sunken floor pit for dining and a vocabulary of natural wood trim and casework. Vertical grain Douglas Fir takes the place of Hinoki wood traditionally used in Japan. Natural wood flooring, soft green granite and green glass backsplashes in the kitchen further develop the desired Zen aesthetic. A wall to wall window above the sunken bath/shower creates a connection to the outdoors. Privacy is provided through the use of switchable glass, which goes from opaque to clear with a flick of a switch. We used in-floor heating to eliminate the noise associated with forced-air systems.
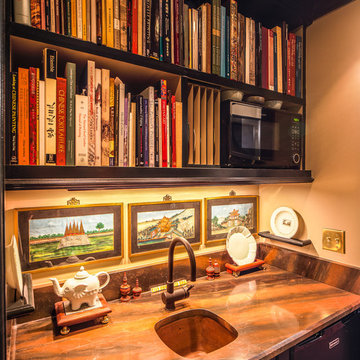
The view of the kitchenette with storage above the counter for books and microwave. Bill Meyer Photography
Asian Separate Kitchen Design Ideas
3
