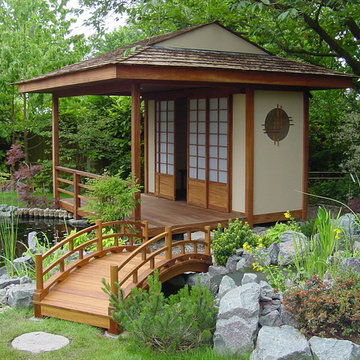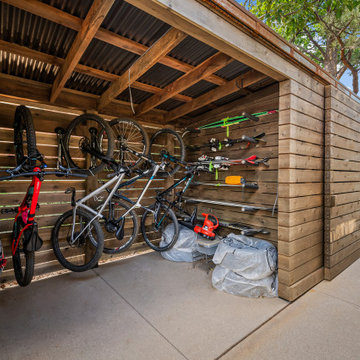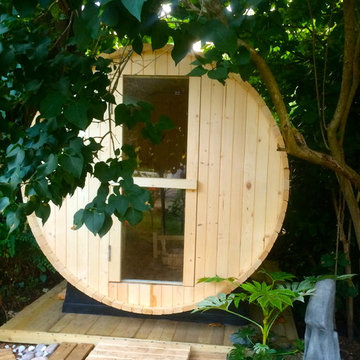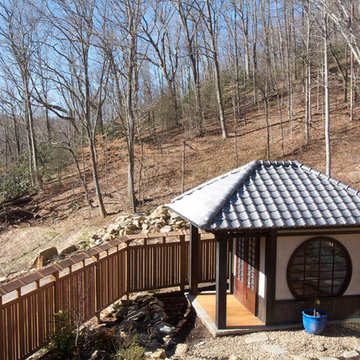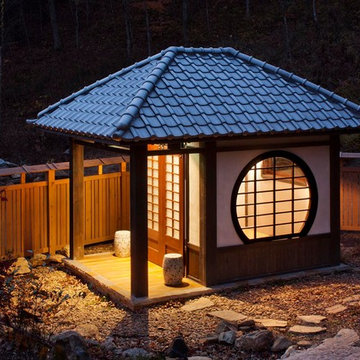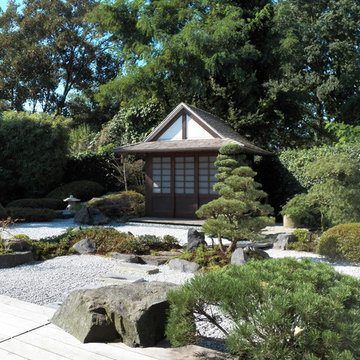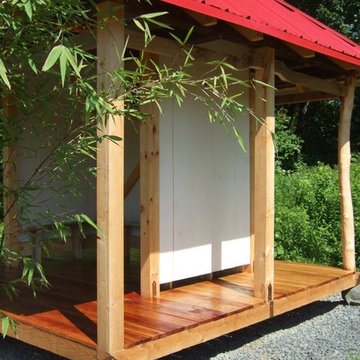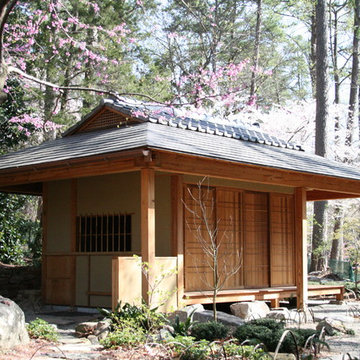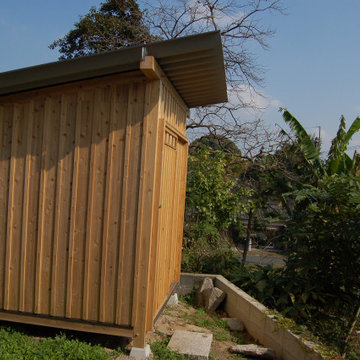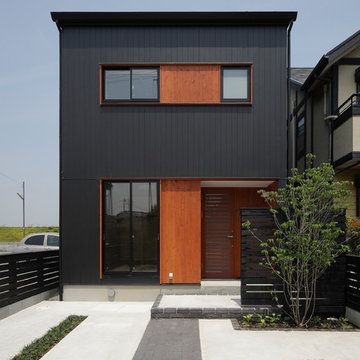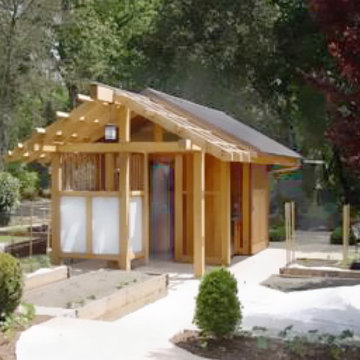Asian Shed and Granny Flat Design Ideas
Refine by:
Budget
Sort by:Popular Today
1 - 20 of 262 photos
Item 1 of 2
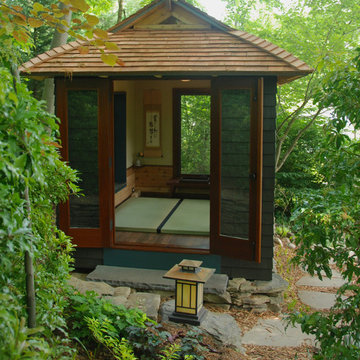
You enter the Tea House, named Petunia, through a pair of custom mahogany French Doors.
Glen Grayson, Architect
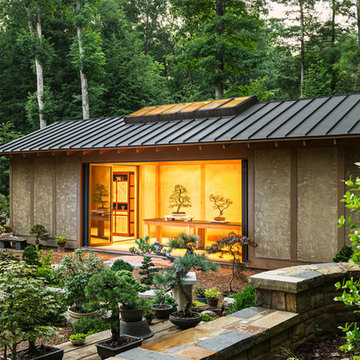
Our client has a large collection of bonsai trees and wanted an exhibition space for the extensive collection and a workshop to tend to the growing plants. Together we came up with a plan for a beautiful garden with plenty of space and a water feature. The design also included a Japanese-influenced pavilion in the middle of the garden. The pavilion is comprised of three separate rooms. The first room is features a tokonoma, a small recessed space to display art. The second, and largest room, provides an open area for display. The room can be accessed by large glass folding doors and has plenty of natural light filtering through the skylights above. The third room is a workspace with tool storage.
Photography by Todd Crawford
Find the right local pro for your project
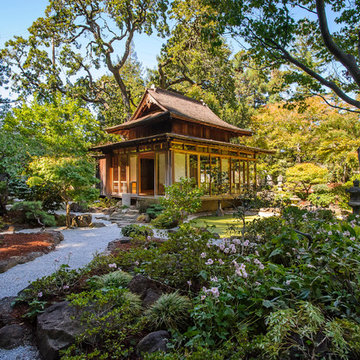
Dennis Mayer Photographer
Click on the web site link to see a short video featuring this tea house.
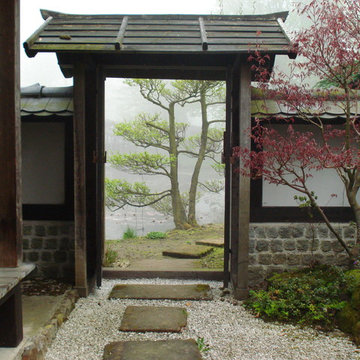
japanischer Garten im Zenkloster Liebenau
Vorgarten am Teehaus
Gestalter und Fotograf: Dr. Wolfgang Hess http://www.zenkloster-in-liebenau.de/
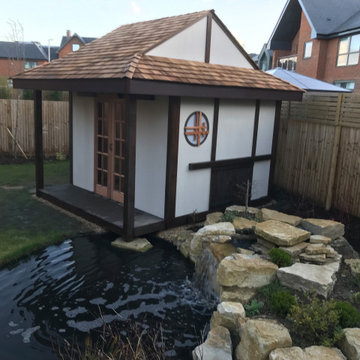
Exterior of a Japanese tea house. Fully insulated building with heating. A traditional shoji window panel on the side of the building. Roof made with Canadian Cedar shingles. The front corner of the building overhangs the pond. The Japanese tea house was constructed to compliment an existing Japanese stream and pond.
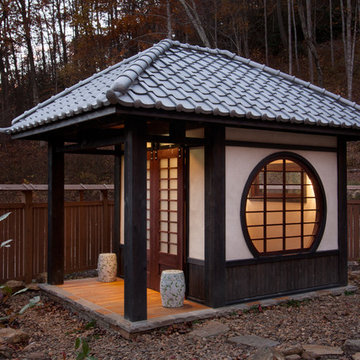
One of my favorite objects I've ever created. Just stunning. The Japanese inspired fence work by the firm as well.
Photos by Jay Weiland
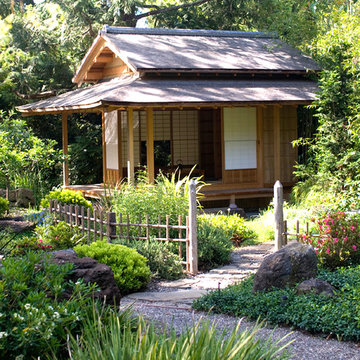
This is a different view of the tea house. The low bamboo fence helps to define the relation of the tea house to the garden. The ridge roof architectural style (kirizuma) is very evident in this photo. The roof has layered cedar shingles and is topped at the ridge with Japanese ceramic tiles.
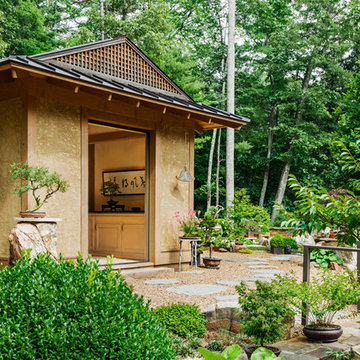
Our client has a large collection of bonsai trees and wanted an exhibition space for the extensive collection and a workshop to tend to the growing plants. Together we came up with a plan for a beautiful garden with plenty of space and a water feature. The design also included a Japanese-influenced pavilion in the middle of the garden. The pavilion is comprised of three separate rooms. The first room is features a tokonoma, a small recessed space to display art. The second, and largest room, provides an open area for display. The room can be accessed by large glass folding doors and has plenty of natural light filtering through the skylights above. The third room is a workspace with tool storage.
Photography by Todd Crawford
Asian Shed and Granny Flat Design Ideas
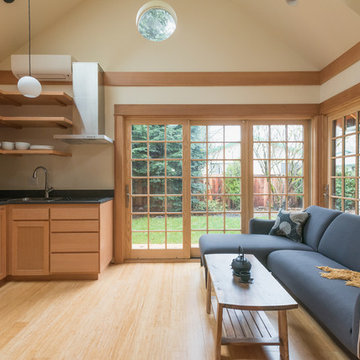
Living/Dining/Kitchen/Bedroom = Studio ADU!
Photo by: Peter Chee Photography
1
