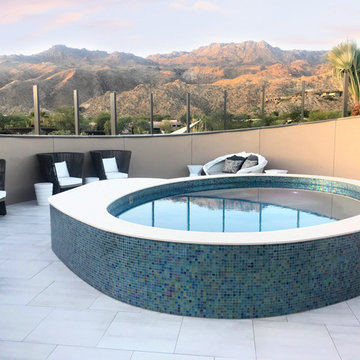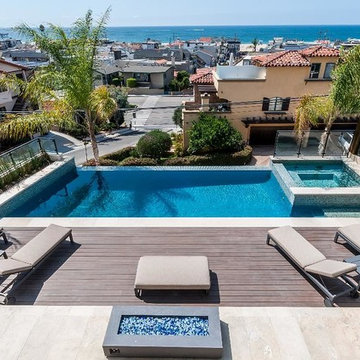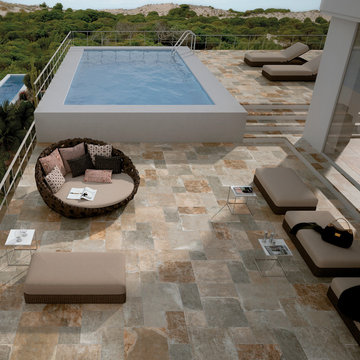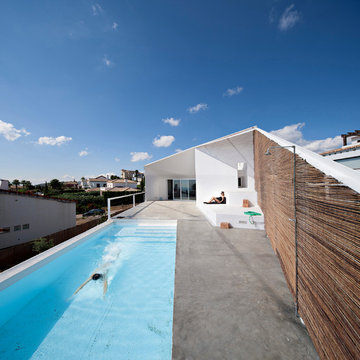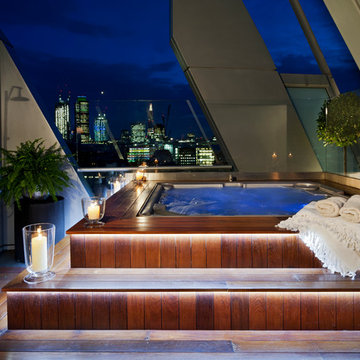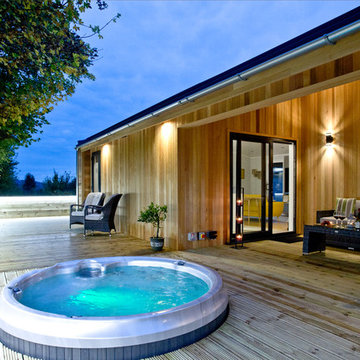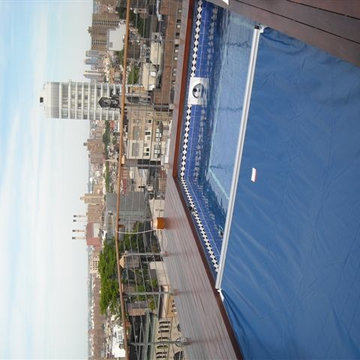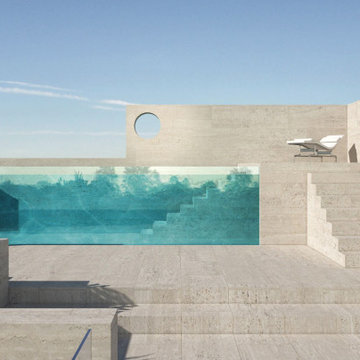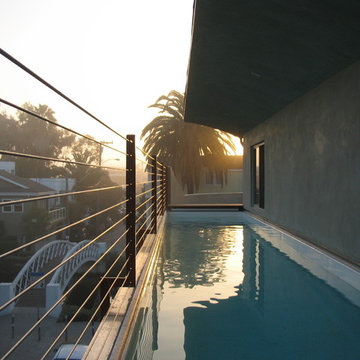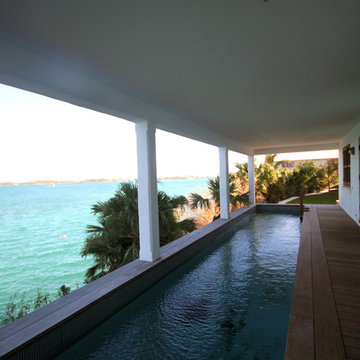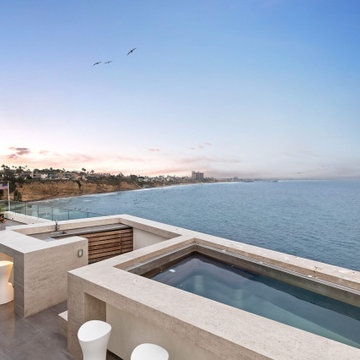Rooftop Pool Design Ideas
Refine by:
Budget
Sort by:Popular Today
1 - 20 of 795 photos
Item 1 of 2
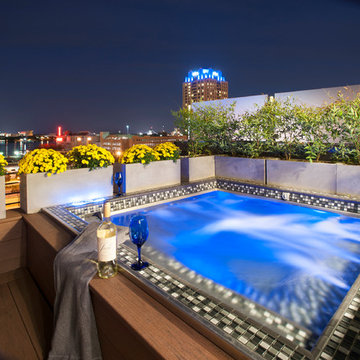
A modern inspired, contemporary town house in Philadelphia's most historic neighborhood. This custom built luxurious home provides state of the art urban living on six levels with all the conveniences of suburban homes. Vertical staking allows for each floor to have its own function, feel, style and purpose, yet they all blend to create a rarely seen home. A six-level elevator makes movement easy throughout. With over 5,000 square feet of usable indoor space and over 1,200 square feet of usable exterior space, this is urban living at its best. Breathtaking 360 degree views from the roof deck with outdoor kitchen and plunge pool makes this home a 365 day a year oasis in the city. Photography by Jay Greene.
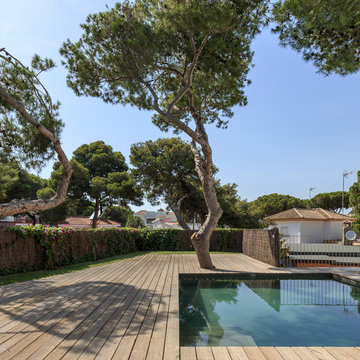
Fotógrafo: Antonio Luis Martínez Cano
Arquitecto: Antonio Jiménez Torrecillas
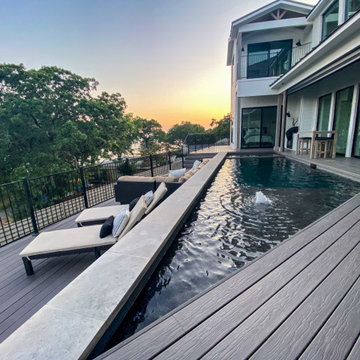
Slice of Heaven Lake View Pool Project in Flower Mound designed by Mike Farley. FarleyPoolDesigns.com
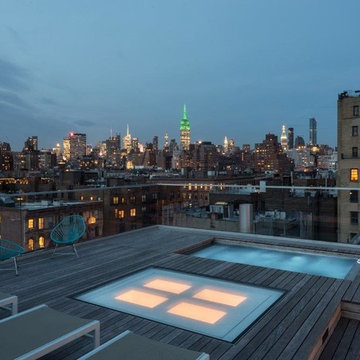
Custom In Ground Stainless Steel Swim Spas with Auto Cover 136" x 86" X 41"
Architect: TBA Architecture & Design Studio
Photographer: Copyright Christopher Olstein
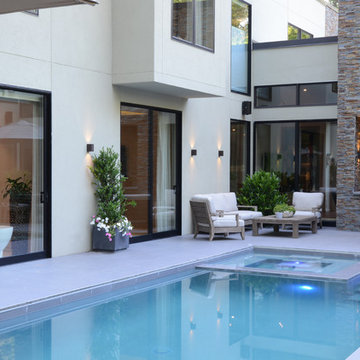
Pool and amenity deck is located on the second floor, above the first.
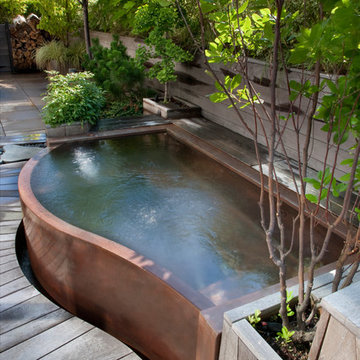
This award winning copper hot tub was designed as the focal point of this residential terrace to be used year round on the rooftop. The infinity edge acts as a low water wall to be viewed through the huge glass doors of the living and dining areas. The cover is stored behind the tub and the hatches act as a bench. Custom teak decking and planter fascia is precisely cut to play with the curves of the spa edge and allow water to flow below.
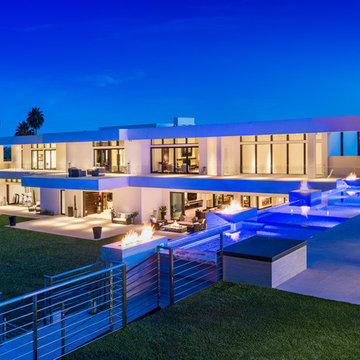
Amazing Contemporary Home in Scottsdale AZ. Impressive lautner Edge and Negative Edge Entry feature and Gravity Defying, Acrylic Panel Walled, All Bisazza Glass tile Roof top pool and spa is an example of engineering excellence
Photo Credit
Michael Duerinckx of INCKX Photography
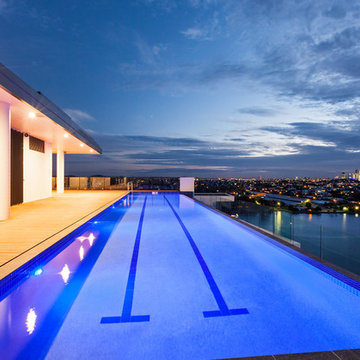
Pinnacle is located on the last remaining riverside site in the Portside development at Hamilton, 6km from Brisbane CBD. The shape and location of this site enables the plan to orientate most apartments to take advantage of the river and CBD views. Pinnacle offers a unique lifestyle opportunity on the edge of the Brisbane River.
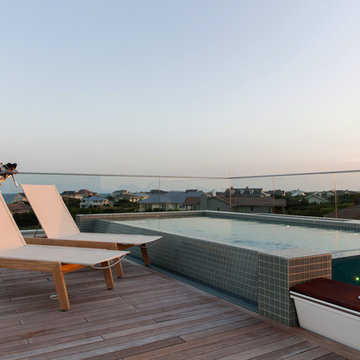
Michael Kersting Architect - www.kerstingarchitecture.com
Photo: Andrew Sherman - www.AndrewSherman.co
Rooftop Pool Design Ideas
1
