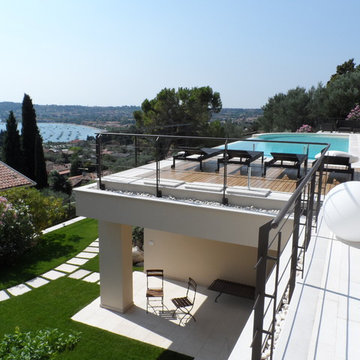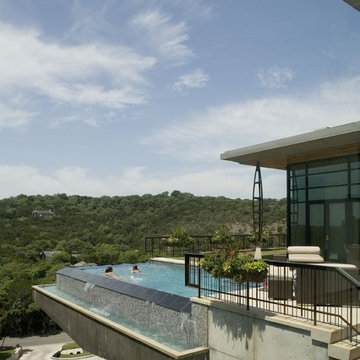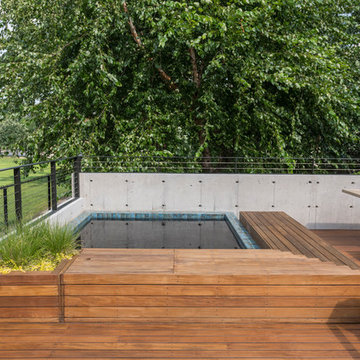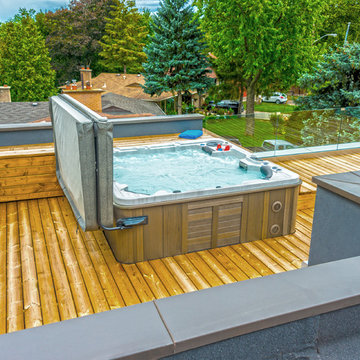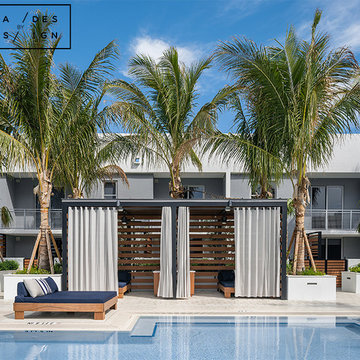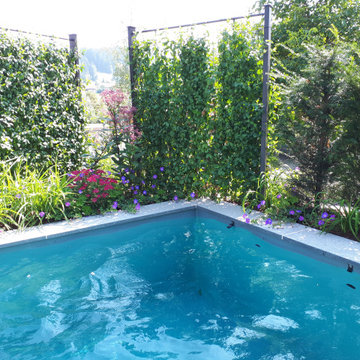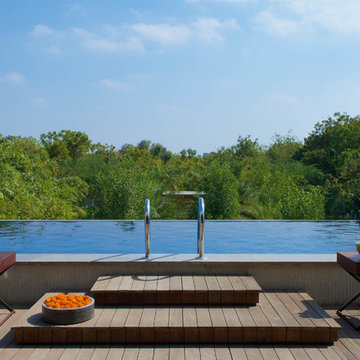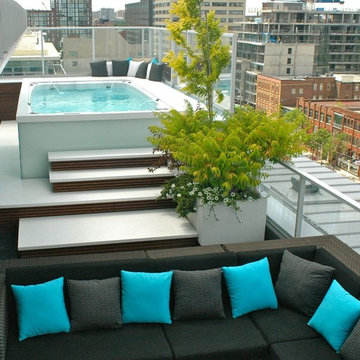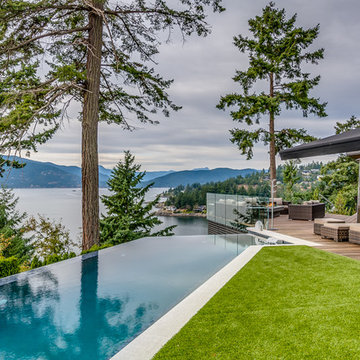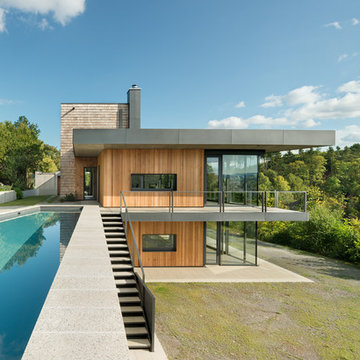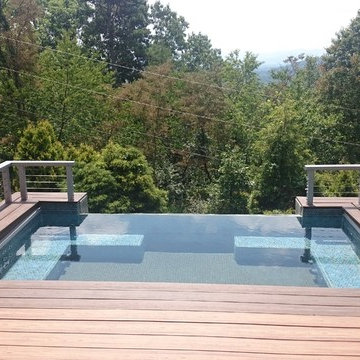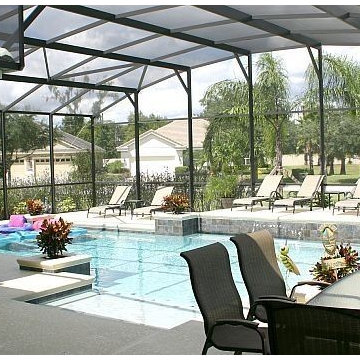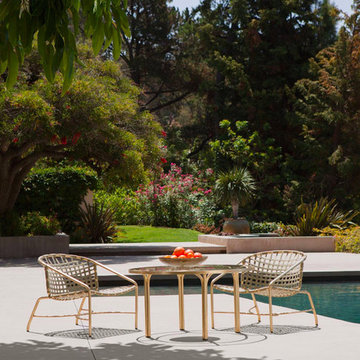Green Rooftop Pool Design Ideas
Refine by:
Budget
Sort by:Popular Today
1 - 20 of 33 photos
Item 1 of 3
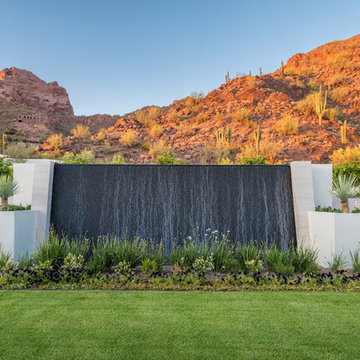
Amazing Contemporary Home in Scottsdale AZ. Impressive lautner Edge and Negative Edge Entry feature and Gravity Defying, Acrylic Panel Walled, All Bisazza Glass tile Roof top pool and spa is an example of engineering excellence
Photo Credit
Michael Duerinckx of INCKX Photography
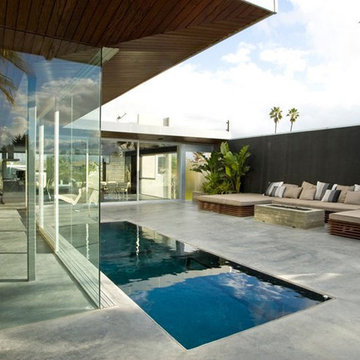
Rooftop perimeter overflow waveless glass tile pool, designed by Paolo Benedetti of www.aquatictechnology.com
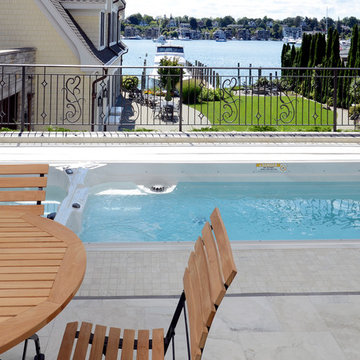
Camp Wobegon is a nostalgic waterfront retreat for a multi-generational family. The home's name pays homage to a radio show the homeowner listened to when he was a child in Minnesota. Throughout the home, there are nods to the sentimental past paired with modern features of today.
The five-story home sits on Round Lake in Charlevoix with a beautiful view of the yacht basin and historic downtown area. Each story of the home is devoted to a theme, such as family, grandkids, and wellness. The different stories boast standout features from an in-home fitness center complete with his and her locker rooms to a movie theater and a grandkids' getaway with murphy beds. The kids' library highlights an upper dome with a hand-painted welcome to the home's visitors.
Throughout Camp Wobegon, the custom finishes are apparent. The entire home features radius drywall, eliminating any harsh corners. Masons carefully crafted two fireplaces for an authentic touch. In the great room, there are hand constructed dark walnut beams that intrigue and awe anyone who enters the space. Birchwood artisans and select Allenboss carpenters built and assembled the grand beams in the home.
Perhaps the most unique room in the home is the exceptional dark walnut study. It exudes craftsmanship through the intricate woodwork. The floor, cabinetry, and ceiling were crafted with care by Birchwood carpenters. When you enter the study, you can smell the rich walnut. The room is a nod to the homeowner's father, who was a carpenter himself.
The custom details don't stop on the interior. As you walk through 26-foot NanoLock doors, you're greeted by an endless pool and a showstopping view of Round Lake. Moving to the front of the home, it's easy to admire the two copper domes that sit atop the roof. Yellow cedar siding and painted cedar railing complement the eye-catching domes.
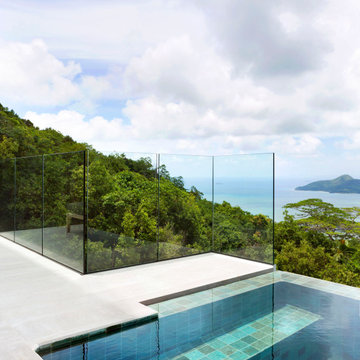
From the very first site visit the vision has been to capture the magnificent view and find ways to frame, surprise and combine it with movement through the building. This has been achieved in a Picturesque way by tantalising and choreographing the viewer’s experience.
The public-facing facade is muted with simple rendered panels, large overhanging roofs and a single point of entry, taking inspiration from Katsura Palace in Kyoto, Japan. Upon entering the cavernous and womb-like space the eye is drawn to a framed view of the Indian Ocean while the stair draws one down into the main house. Below, the panoramic vista opens up, book-ended by granitic cliffs, capped with lush tropical forests.
At the lower living level, the boundary between interior and veranda blur and the infinity pool seemingly flows into the ocean. Behind the stair, half a level up, the private sleeping quarters are concealed from view. Upstairs at entrance level, is a guest bedroom with en-suite bathroom, laundry, storage room and double garage. In addition, the family play-room on this level enjoys superb views in all directions towards the ocean and back into the house via an internal window.
In contrast, the annex is on one level, though it retains all the charm and rigour of its bigger sibling.
Internally, the colour and material scheme is minimalist with painted concrete and render forming the backdrop to the occasional, understated touches of steel, timber panelling and terrazzo. Externally, the facade starts as a rusticated rougher render base, becoming refined as it ascends the building. The composition of aluminium windows gives an overall impression of elegance, proportion and beauty. Both internally and externally, the structure is exposed and celebrated.
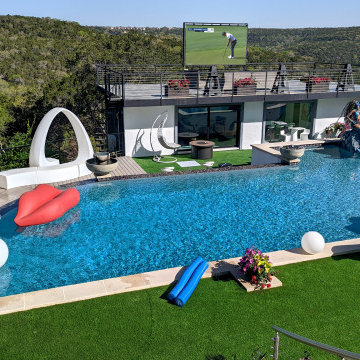
We installed this 158in TV in Austin, TX for a client who needed a TV that was bright enough to see in direct sunlight, as well as, large enough for his guests to watch the TV from anywhere in his amazing backyard!
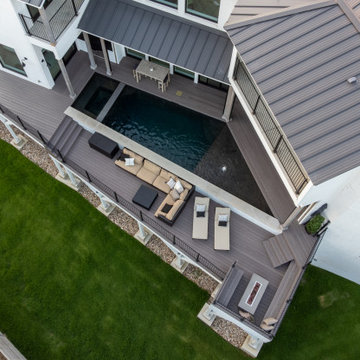
Slice of Heaven Lake View Pool Project in Flower Mound designed by Mike Farley. FarleyPoolDesigns.com
Drone shot by L. Farley.
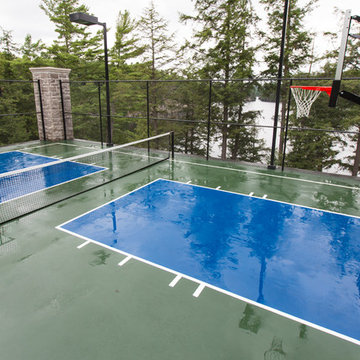
This project located in Muskoka blends modern sophistication into the natural setting.
Due to the adjacent lake and forest environments, a great deal of care was taken to ensure there were no impacts on these sensitive environments. The blast rock was salvaged to create “planting pockets” on the steep slopes allowing for nearly 700 mature trees to be craned into these locations. Working with local arborists, native species of trees and understory planting were selected to ensure ecosystems weren’t negatively impacted.
Areas of the patios overlooking the lake cantilevered out over the edge of the rock face and required the installation of custom iron and glass railings between stone pillars to provide safety due to the severity of the slope.
On the west side of the site, a penetration asphalt sport court surface was suspended atop a 4-car concrete garage, more than 45ft above grade level. Enclosed by chain-link fencing, this elevated “sky-court” offers a stunning setting for recreational play.
Green Rooftop Pool Design Ideas
1
