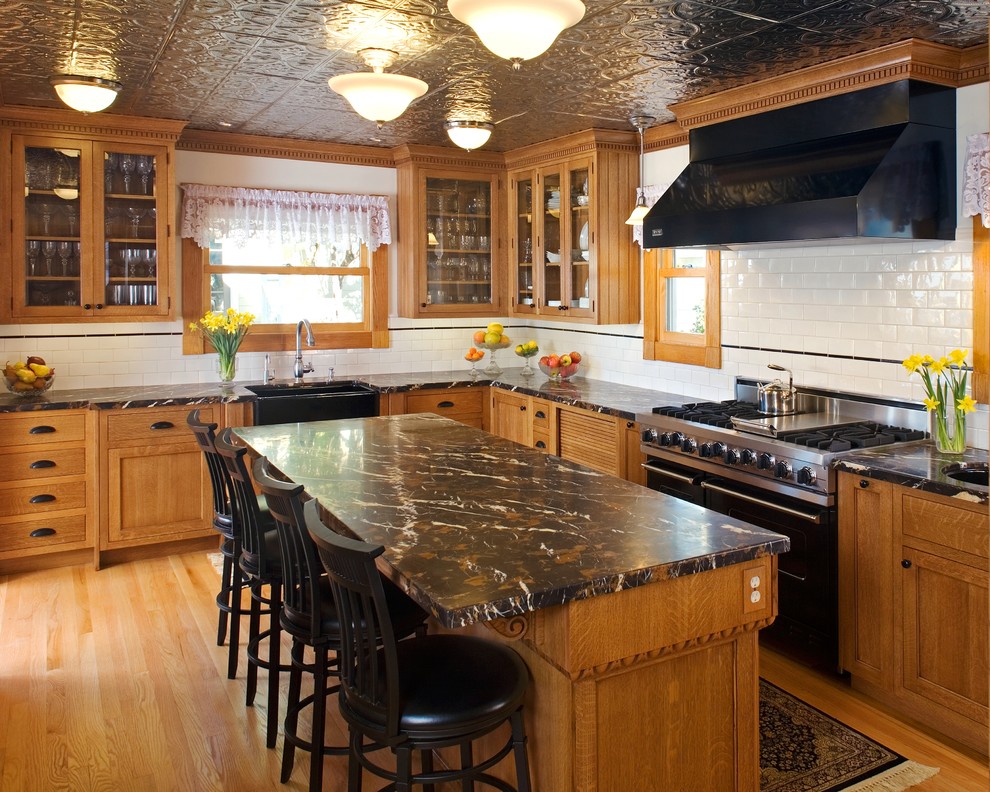
Authentic Victorian Charm BirdRock
When it was time to remodel this Victorian home’s kitchen, I knew it needed to be in keeping with the architecture, allow for the latest in appliances, and to be expanded.
In order to improve the traffic flow of the entire first floor and allow for a larger kitchen, the homeowners and I decided to move the laundry from the back end of the house into the bathroom. Next all the doors & windows in the construction zone were changed, and casing was added that matched the rest of the house.
The simplicity of the rich quarter sawn White Oak cabinetry speaks to the Victorian’s love of natural finishes while the limited number of embellishments such as dentil molding, egg and dart molding, and hand-carved corbels highlight the love of artistic craftsmanship. The fanciful Michelangelo marble adds depth and richness to the kitchen. The counter top acts as a bridge between the oak floor, oak cabinetry, black appliances and white backsplash. The simple black liner in the backsplash visually connects the backsplash to the counter.
Finally, the layout of the new kitchen allows for multiple cooks to be in the space at the same time by breaking up the kitchen into zones for prep, cooking, clean-up, non-food storage and refrigerated food storage. There are cutting edge storage gadgets such as super half-susans, and base pullouts. In addition, the new design creates a sitting area at the island for family and friends to congregate.
Design and remodel by Design Studio West
Brady Architectural Photography

oak trim