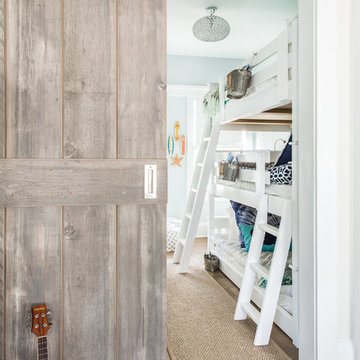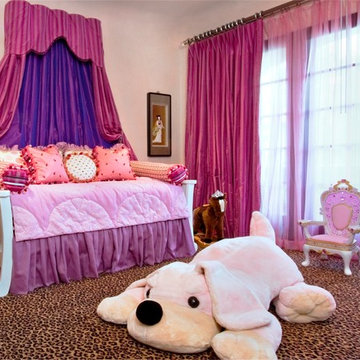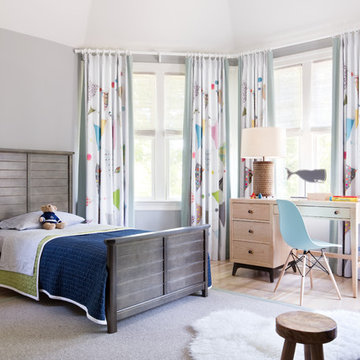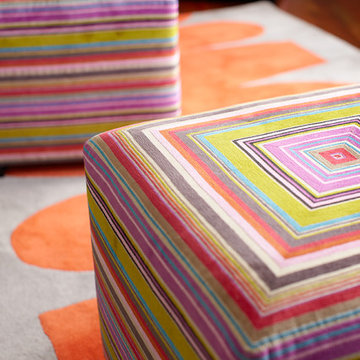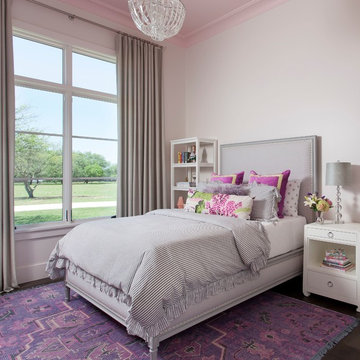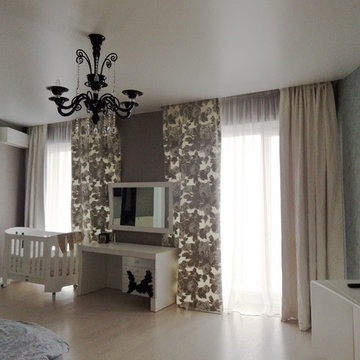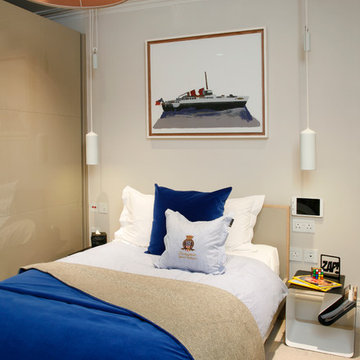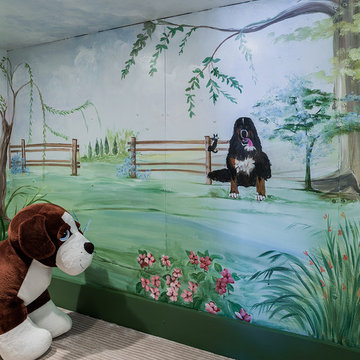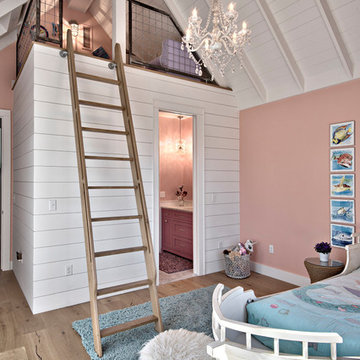Baby and Kids' Design Ideas
Refine by:
Budget
Sort by:Popular Today
101 - 120 of 2,943 photos
Item 1 of 2
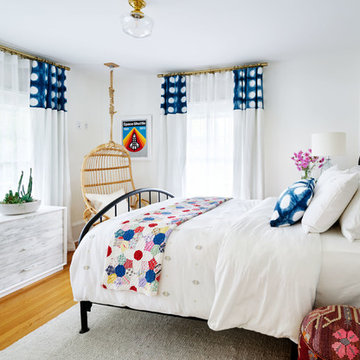
Photography by Blackstone Studios
Decorated by Lord Design
Restoration by Arciform
This room was designed for a teenage girl and it was a blast!
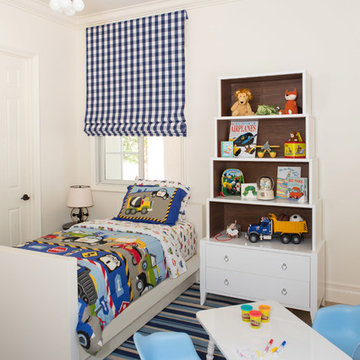
Lori Dennis Interior Design
SoCal Contractor Construction
Erika Bierman Photography
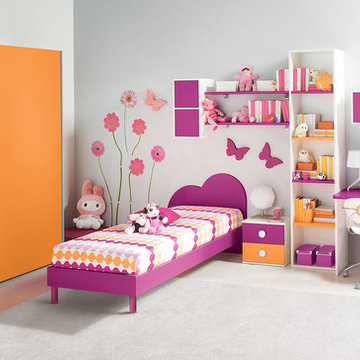
Contact our office concerning price or customization of this Kids Bedroom Set. 347-492-55-55
This kids bedroom furniture set is made in Italy from the fines materials available on market. This bedroom set is a perfect solution for those looking for high quality kids furniture with great storage capabilities to embellish and organize the children`s bedroom. This Italian bedroom set also does not take lots of space in the room, using up only the smallest space required to provide room with storage as well as plenty of room for your kids to play. All the pieces within this kids furniture collection are made with a durable and easy to clean melamine on both sides, which is available for ordering in a variety of matt colors that can be mixed and matched to make your kids bedroom bright and colorful.
Please contact our office concerning details on customization of this kids bedroom set.
The starting price is for the "As Shown" composition that includes the following elements:
1 Sliding doors wardrobe
1 Twin size platform bed (bed fits US standard Twin size mattress 39" x 75")
1 Nightstand
1 Computer desk
1 File cabinet
1 Standing bookcase
1 Two-door vertical hanging unit
1 Three-door horizontal hanging unit
2 Wall Shelves
The Computer Chair is not included in the price and can be purchased separately.
Please Note: Room/bed decorative accessories and the mattress are not included in the price.
MATERIAL/CONSTRUCTION:
E1-Class ecological panels, which are produced exclusively through a wood recycling production process
Bases 0.7" thick melamine
Back panels 0.12" thick MDF
Doors 0.7" thick melamine
Front drawers 0.7" thick melamine
Dimensions:
Sliding doors wardrobe: W72" x D23.2" x H84"
Twin bed frame with internal dimensions W39" x D75" (US Standard)
Full bed frame with internal dimensions W54" x D75" (US Standard)
Computer desk: W48.8" x D19.7"/28.7" x H29"
File cabinet: W14.2" x D17.5" x H25.6"
Nightstand: W17.7" x D14.2" x H17"
Standing bookcase: W18.3" x D13.4" x H84"
Two-door vertical hanging unit: W12.6" x D12.6" x H24.6"
Three-door horizontal hanging unit: W36.4" x D12.6" x H12.6"
Wall Shelf: W39" x D8.7" x H0.9"
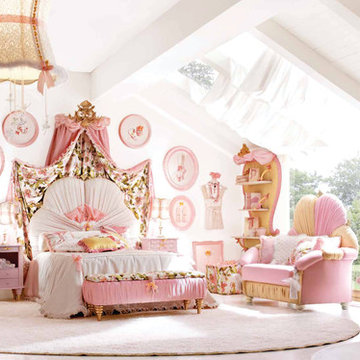
AltaModa kid's Bedroom
Miss Ballerina Girl Bedroom
Visit www.imagine-living.com
For more information, please email: ilive@imagine-living.com
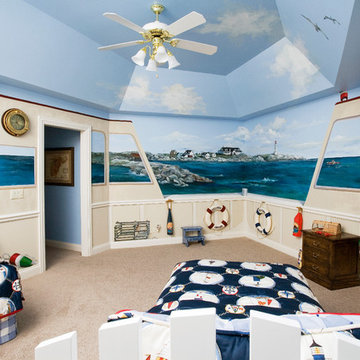
Photography by Linda Oyama Bryan. http://pickellbuilders.com. Nautical Themed Bunk Room for Grandchildren features wainscot walls and tray ceiling.
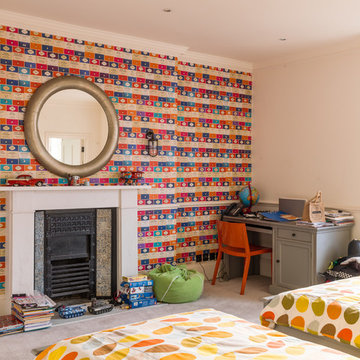
A Nash terraced house in Regent's Park, London. Interior design by Gaye Gardner. Photography by Adam Butler
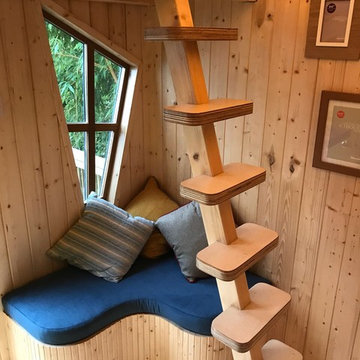
Bespoke children's treehouse, designed and built by Peter O'Brien of 'Plan Eden Treehouse & Garden Design'. This treehouse comes with a Juliet balcony internally, electric heating, power points, LED lighting and is fully insulated. The treehouse interior is finished with timber paneling, built in seating and shelving & hardwood double glazed windows.
©Plan Eden
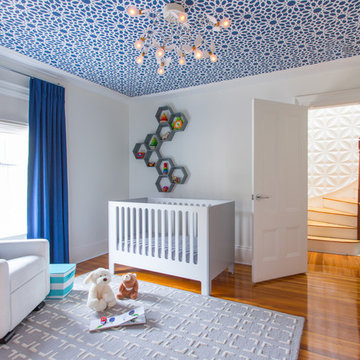
The nursery is a study in bold geometry with Moroccan-style wallpaper on the ceiling, honeycomb wall shelves, and repeating squares in the rug and bookcase. The glider is the perfect spot to read a story and snuggle. Custom blackout draperies and roman shades keep the light in control for nap time.
Photo: Eric Roth
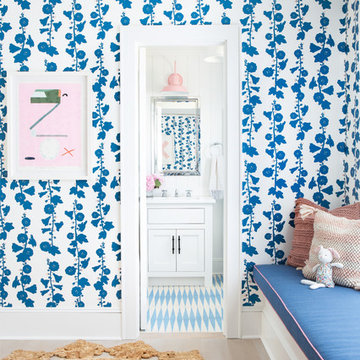
Architectural advisement, Interior Design, Custom Furniture Design & Art Curation by Chango & Co.
Photography by Sarah Elliott
See the feature in Domino Magazine
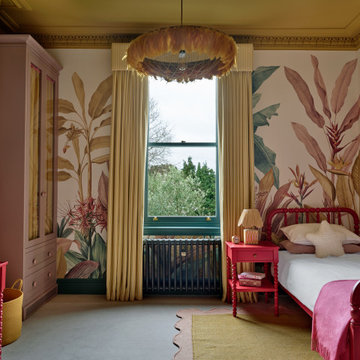
We are delighted to reveal our recent ‘House of Colour’ Barnes project.
We had such fun designing a space that’s not just aesthetically playful and vibrant, but also functional and comfortable for a young family. We loved incorporating lively hues, bold patterns and luxurious textures. What a pleasure to have creative freedom designing interiors that reflect our client’s personality.
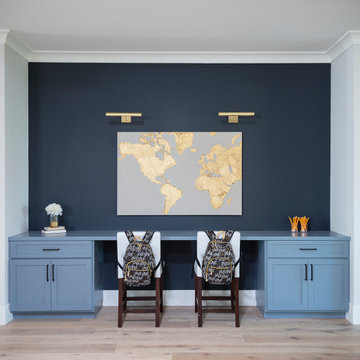
New construction of a 3,100 square foot single-story home in a modern farmhouse style designed by Arch Studio, Inc. licensed architects and interior designers. Built by Brooke Shaw Builders located in the charming Willow Glen neighborhood of San Jose, CA.
Architecture & Interior Design by Arch Studio, Inc.
Photography by Eric Rorer
Baby and Kids' Design Ideas
6


