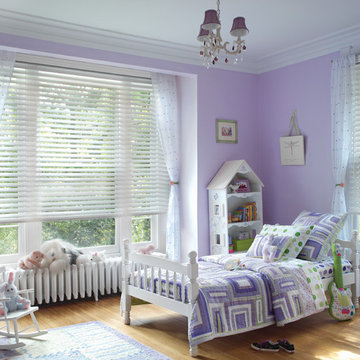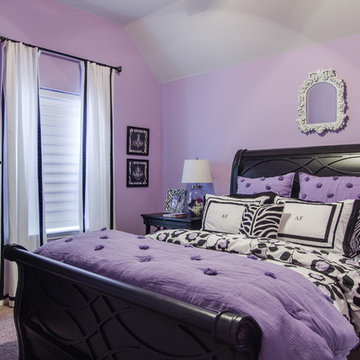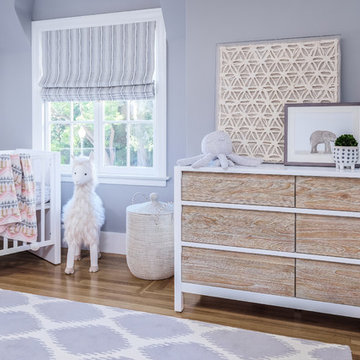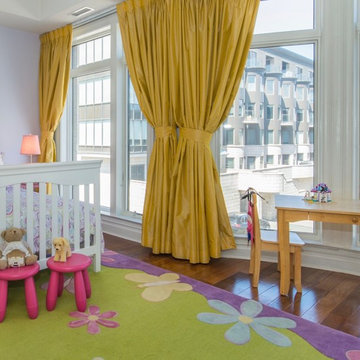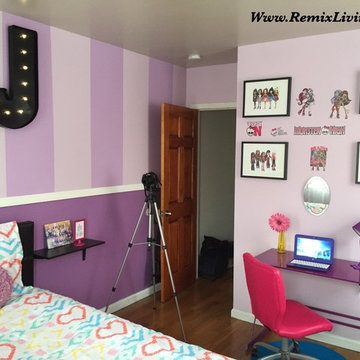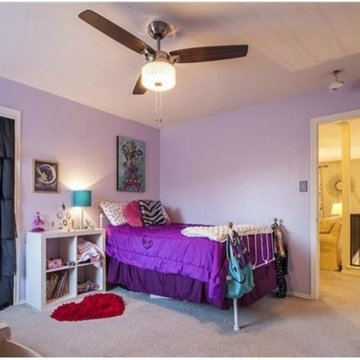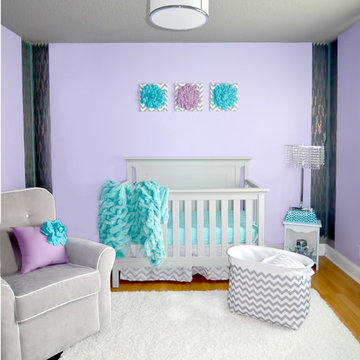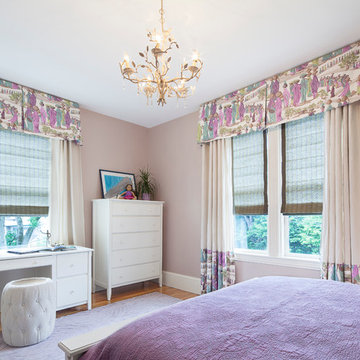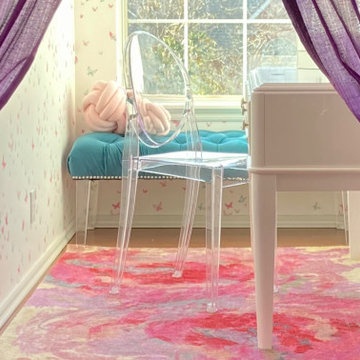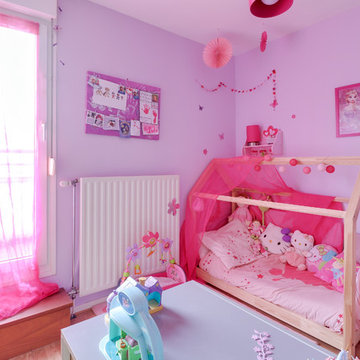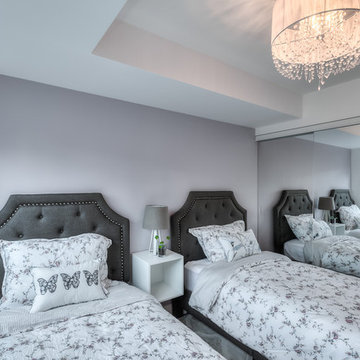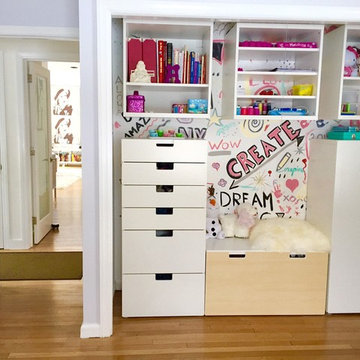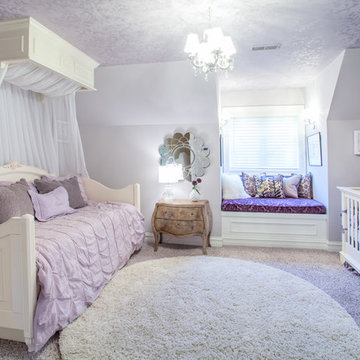Baby and Kids' Design Ideas
Refine by:
Budget
Sort by:Popular Today
161 - 180 of 1,315 photos
Item 1 of 2
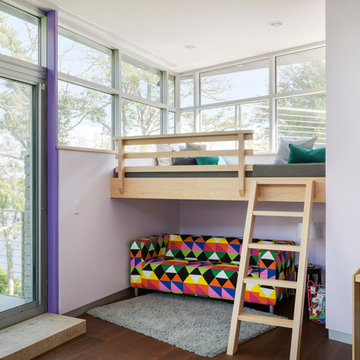
TEAM
Interior Architect/Designer: LDa Architecture & Interiors
Exterior Architect: Schwartz/Silver Architects
Builder: C.H. Newton Builders, Inc.
Landscape Architect: Horiuchi and Solien Landscape Architects
Custom Millwork and Cabinetry: Beacon Millwork
Photographer: Greg Premru Photography
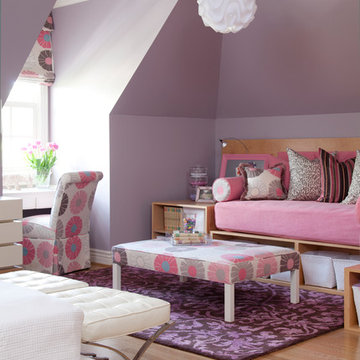
Walls are Sherwin Williams Chaise Mauve. Bench, desk chair, and roman shade fabric from Osbourne & Little.

The architecture of this mid-century ranch in Portland’s West Hills oozes modernism’s core values. We wanted to focus on areas of the home that didn’t maximize the architectural beauty. The Client—a family of three, with Lucy the Great Dane, wanted to improve what was existing and update the kitchen and Jack and Jill Bathrooms, add some cool storage solutions and generally revamp the house.
We totally reimagined the entry to provide a “wow” moment for all to enjoy whilst entering the property. A giant pivot door was used to replace the dated solid wood door and side light.
We designed and built new open cabinetry in the kitchen allowing for more light in what was a dark spot. The kitchen got a makeover by reconfiguring the key elements and new concrete flooring, new stove, hood, bar, counter top, and a new lighting plan.
Our work on the Humphrey House was featured in Dwell Magazine.
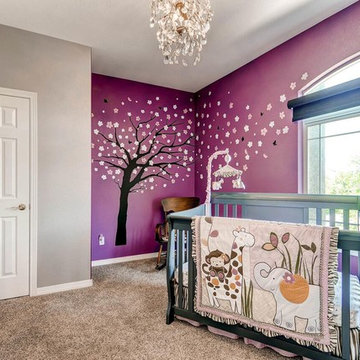
From the sparkle of the chandelier to the whimsical touch of the tree decal on the back wall, this little nursery was converted from a young boy's bedroom to the perfect place for our client's baby girl.
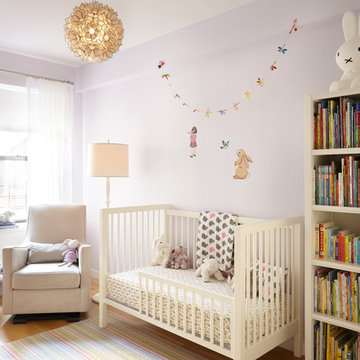
Daughter's room furnished with her own art and a lot of pretty things. The two girls' rooms were variations on a theme. One likes pink and the other likes purple.
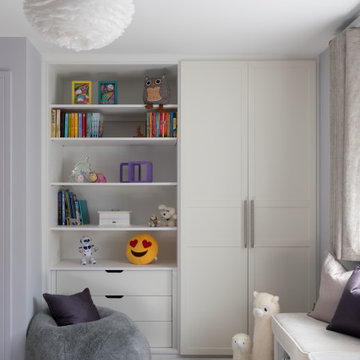
A fun, light and modern children's bedroom design complete with white feather pendant, metallic wave curtains, bespoke window seat with integrated storage below and upholstered seat pads/cushions. Fluffy bean bag and bespoke fitted wardrobes/open shelving with drawers.
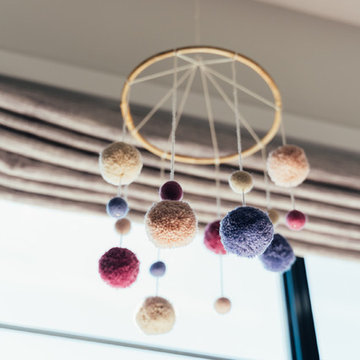
Our clients purchased a new house, but wanted to add their own personal style and touches to make it really feel like home. We added a few updated to the exterior, plus paneling in the entryway and formal sitting room, customized the master closet, and cosmetic updates to the kitchen, formal dining room, great room, formal sitting room, laundry room, children’s spaces, nursery, and master suite. All new furniture, accessories, and home-staging was done by InHance. Window treatments, wall paper, and paint was updated, plus we re-did the tile in the downstairs powder room to glam it up. The children’s bedrooms and playroom have custom furnishings and décor pieces that make the rooms feel super sweet and personal. All the details in the furnishing and décor really brought this home together and our clients couldn’t be happier!
Baby and Kids' Design Ideas
9


