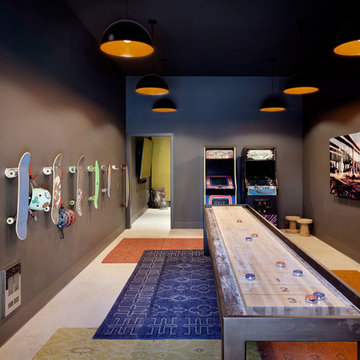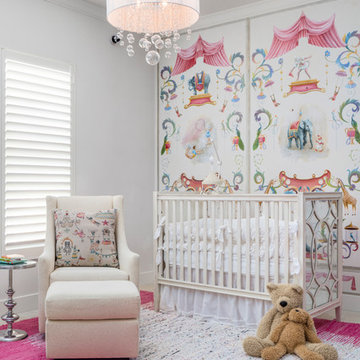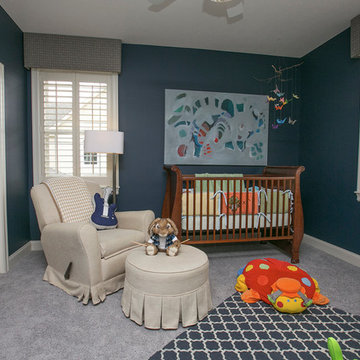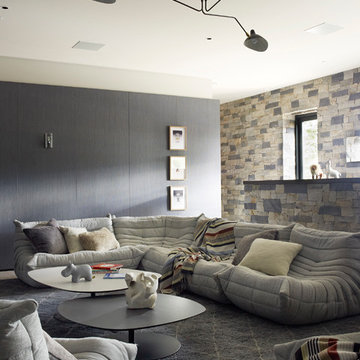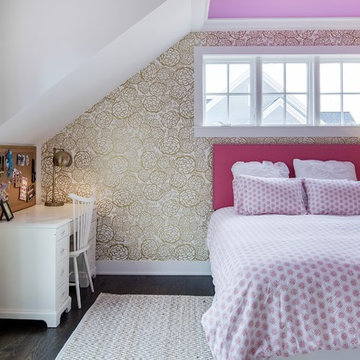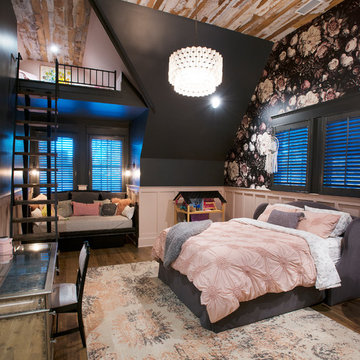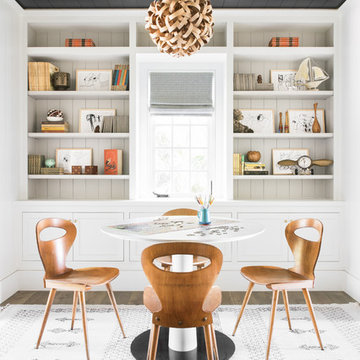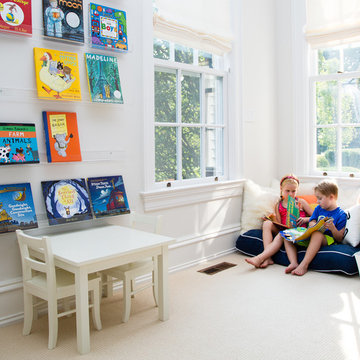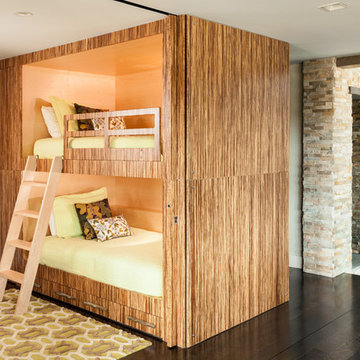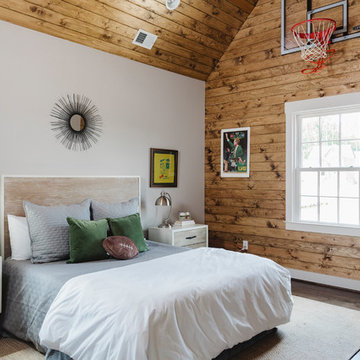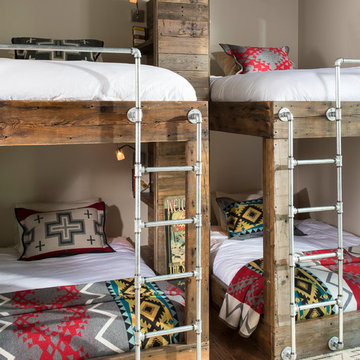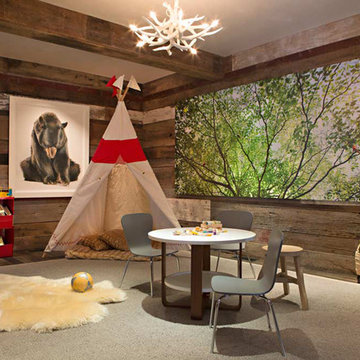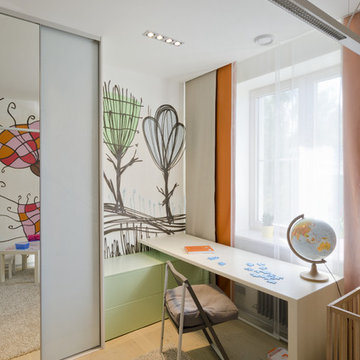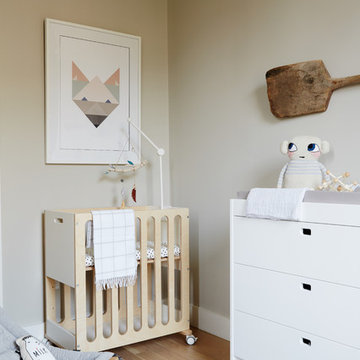Baby and Kids' Design Ideas
Refine by:
Budget
Sort by:Popular Today
101 - 120 of 747 photos
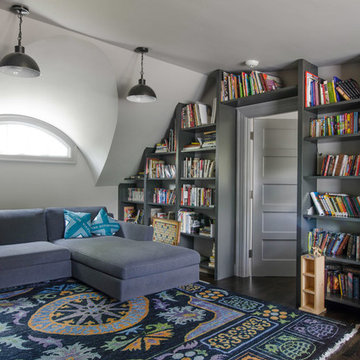
The third floor space is home to the family library. With books from floor to ceiling, there is no limit to storage space in this angular room.
Find the right local pro for your project
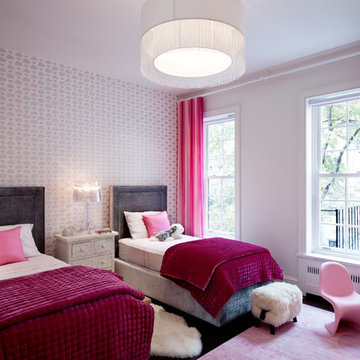
This stately townhouse underwent a full renovation from both the DHD Architecture and Interiors team to provide a young family with rooms to grow into. Spaces were updated with contemporary furnishings and refined architectural details, while still honoring the classic, formal elements of the historic home. The expansive outdoor space is framed by the dining area’s floor to ceiling windows and bold window treatment. DHD’s interiors team aimed to transform the room into an inviting and livable space for the family, designing a custom kitchen banquette and using playfully bright, warm color tones. While the master bedroom keeps to a soft, muted palette incorporating deep shades of purples, the children’s rooms are extravagantly fun, complete with fuchsia bedding and oversized Lucite table lamps.
Photography: Emily Andrews
3 Bedrooms / 6,000 Square Feet
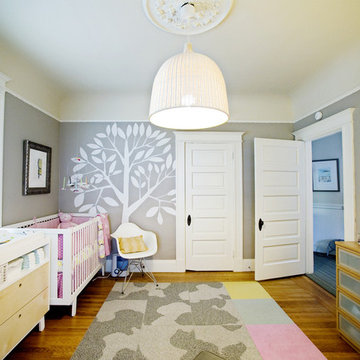
Creating a Gender neutral nursery is harder than it looks. Having different gender twins made it impossible to go overboard on a theme. The budget was kept light, with the exception of the statement furniture, something easily transportable to the next home, since a future move was inevitable. Theme: Trees and animals. The sparrow cribs converts to adorable toddler beds. Photos courtesy of Modern Kids Photography
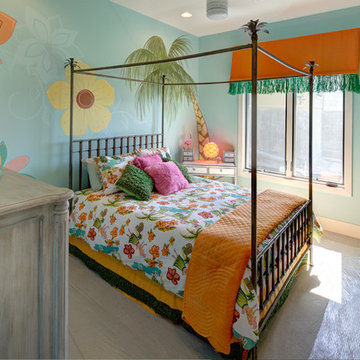
This girl's island bedroom is an oasis retreat! We love how the custom window awning and the children's mural bring this vacation to life. Photo by Johnny Stevens
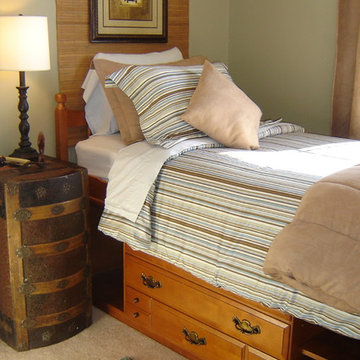
This is a 8 year old boys room. He wanted an adventurous feel. This room is small just 9x11. It was completed on a even smaller budget. The furniture is over 30 years old," hand me downs". The nightstand is an old trunk turned on it's side... a unique solution for such a high bed! The wall treatment is a bamboo blind bought for $10 and cut off. You CAN create high impact on a low budget...
Baby and Kids' Design Ideas
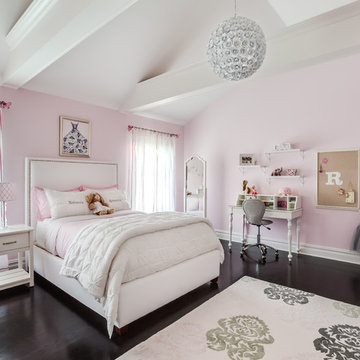
The bed against the windowed wall elongates the room adding light to the whole space. Light pink and gray accents softens the contemporary space.
DiMar Photography
6


