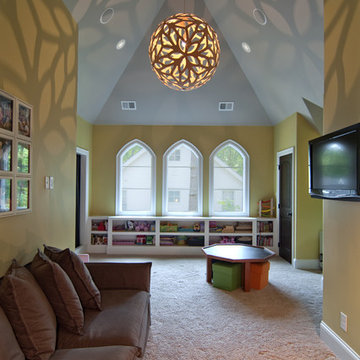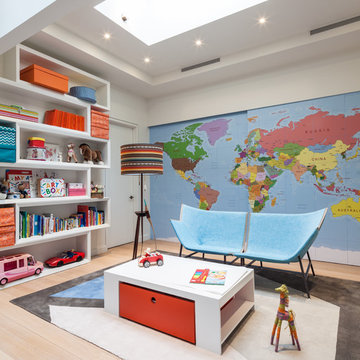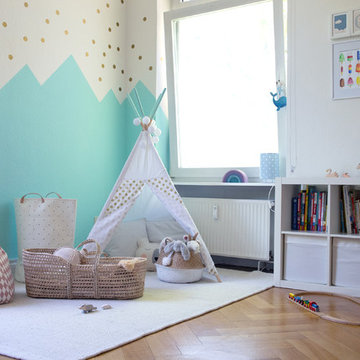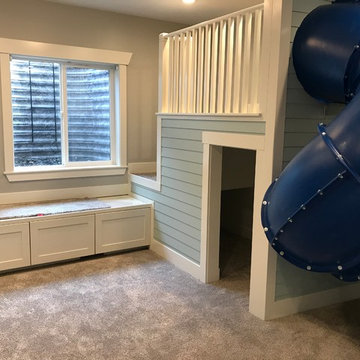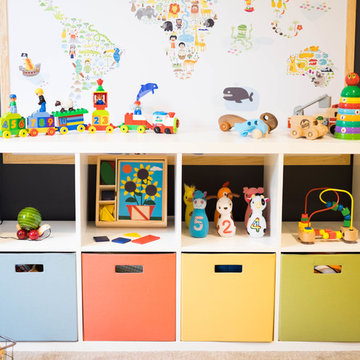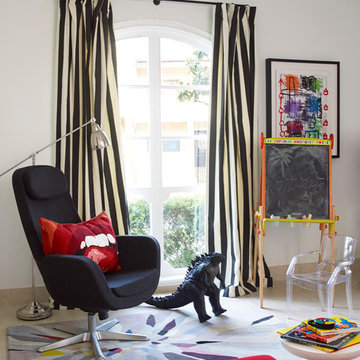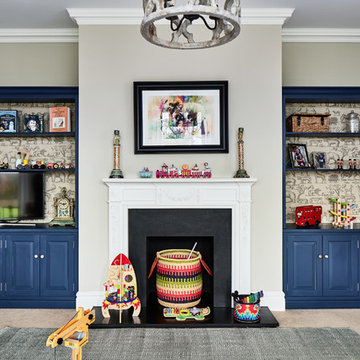Baby and Kids' Design Ideas
Refine by:
Budget
Sort by:Popular Today
41 - 60 of 1,391 photos
Item 1 of 3

DreamDesign®25, Springmoor House, is a modern rustic farmhouse and courtyard-style home. A semi-detached guest suite (which can also be used as a studio, office, pool house or other function) with separate entrance is the front of the house adjacent to a gated entry. In the courtyard, a pool and spa create a private retreat. The main house is approximately 2500 SF and includes four bedrooms and 2 1/2 baths. The design centerpiece is the two-story great room with asymmetrical stone fireplace and wrap-around staircase and balcony. A modern open-concept kitchen with large island and Thermador appliances is open to both great and dining rooms. The first-floor master suite is serene and modern with vaulted ceilings, floating vanity and open shower.
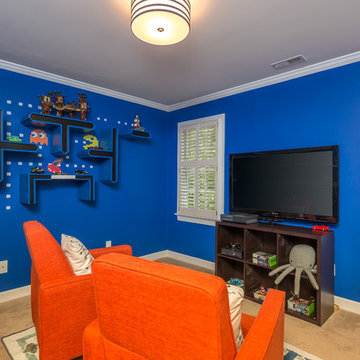
In this project we transformed a traditional style house into a modern, funky, and colorful home. By using different colors and patterns, mixing textures, and using unique design elements, these spaces portray a fun family lifestyle.
Photo Credit: Bob Fortner
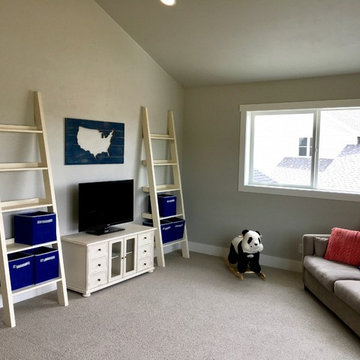
If you have children, you'll definitely want to have a play room like this one in your home! Located upstairs away from everything else in the home.

THEME This room is dedicated to supporting and encouraging the young artist in art and music. From the hand-painted instruments decorating the music corner to
the dedicated foldaway art table, every space is tailored to the creative spirit, offering a place to be inspired, a nook to relax or a corner to practice. This environment
radiates energy from the ground up, showering the room in natural, vibrant color.
FOCUS A majestic, floor-to-ceiling tree anchors the space, boldly transporting the beauty of nature into the house--along with the fun of swinging from a tree branch,
pitching a tent or reading under the beautiful canopy. The tree shares pride of place with a unique, retroinspired
room divider housing a colorful padded nook perfect for
reading, watching television or just relaxing.
STORAGE Multiple storage options are integrated to accommodate the family’s eclectic interests and
varied needs. From hidden cabinets in the floor to movable shelves and storage bins, there is room
for everything. The two wardrobes provide generous storage capacity without taking up valuable floor
space, and readily open up to sweep toys out of sight. The myWall® panels accommodate various shelving options and bins that can all be repositioned as needed. Additional storage and display options are strategically
provided around the room to store sheet music or display art projects on any of three magnetic panels.
GROWTH While the young artist experiments with media or music, he can also adapt this space to complement his experiences. The myWall® panels promote easy transformation and expansion, offer unlimited options, and keep shelving at an optimum height as he grows. All the furniture rolls on casters so the room can sustain the
action during a play date or be completely re-imagined if the family wants a makeover.
SAFETY The elements in this large open space are all designed to enfold a young boy in a playful, creative and safe place. The modular components on the myWall® panels are all locked securely in place no matter what they store. The custom drop-down table includes two safety latches to prevent unintentional opening. The floor drop doors are all equipped with slow glide closing hinges so no fingers will be trapped.
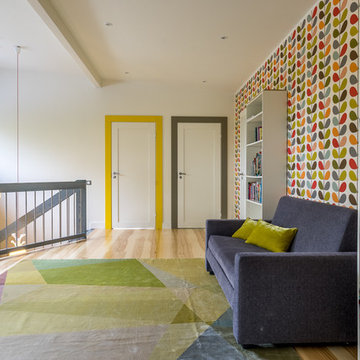
Дизайнер Кристина Шкварина и Юлия Русских. Первый этаж дома отведен под общественные зоны и "взрослые спальни", второй же этаж полностью отдан детям, в семье их четверо. Геометрическая раскладка пола плитки TopCer, продолжается как в кухне, так и в холлу, прихожей. Раскладка и цветовая гамма по эскизам дизайнеров. Контрастно решены наличники межкомнатных дверей. Намёк на детское назначение начинается с веселого светильника в виде космонавта на орбите, который парит в проёме лестницы, разведывая обстановку со своими друзьями. Дизайнер светильники Constantin Worthmann. Подвесная модель (светильник также выпускается в напольной версии) стала обладателем награды за лучший дизайн Red Dot Design Award в 2009 году. Светильники подвешены на проводе в хлопковой красно-белой оплетке. Лестница с разворотной площадкой выполнена из дуба под сине-серым маслом. Ступени Г-образные без нависания. Облегченная конструкция, без косоура,на опорных столбах, так же балясины облегчены и невесомы из стальной трубки. Произведена лестница в Германии. Холл второго этажа отведен под игровую зону, библиотеку. Цвет работает очень активно в "детской" зоне. Прием контраста. На белой стене ярко выделены проемы дверей цветными наличниками. они появились не случайно. Желтый наличник знакомит нас с акцентным цветом этой детской комнаты. Каждая детская имеет свою цветовую гамму, основанную на использованых в декоре пенно от Mr.Perswall.
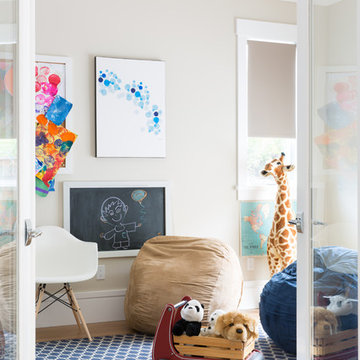
A fresh take on a kids playroom with bean bags and floor space to play, wall art, chalkboard and art display.
Photo: Suzanna Scott Photography
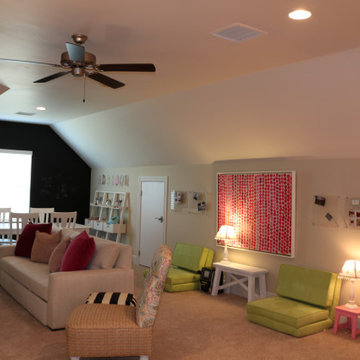
For 2 tweenagers, K. Rue Designs curated this space for creativity and major sleepovers to sleep around 14 girls! Lots of pink and light green invite the most fun and sweet little ladies to hang out in this space that was unused. A chalkboard wall in the back of the space warms the white craft table and chairs to let thoughts flow freely on the wall. A sleeper sofa and fold-out mattress chairs provide sufficient sleeping accommodations for all the girls friends. Even a family chair was incorporated as extra seating with colorful fabric to give it new youthful life. Artwork full of imagination adorns the walls in clear acrylic displays.
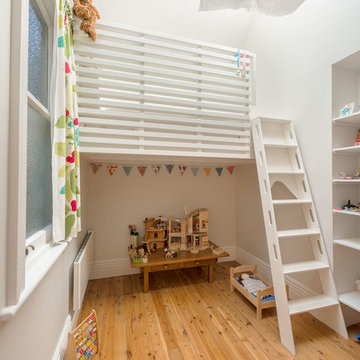
Child's bedroom is small in foot print but with the extra height we were able to create a loft bed accessed using the refinished ladder from the former library. A skylight fills the room with natural light. Photo by: Andrew Krucko
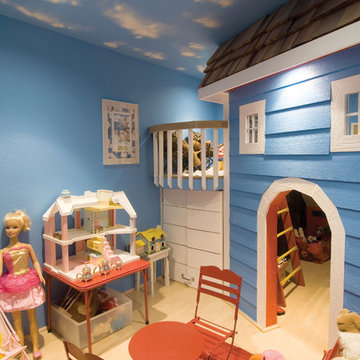
The basement kids area has a play house with a loft that can be accessed by a ladder. ©Finished Basement Company
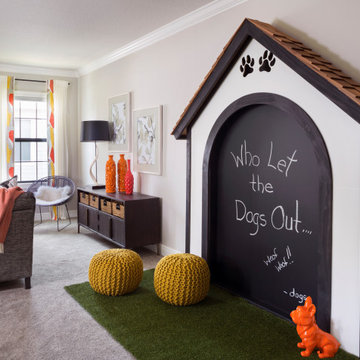
For a canine loving family, a dog themed playroom was the logical choice. With two boys and a girl, the gender neutral theme works for all of the kids. Our team fabricated an oversized chalkboard in the shape of a dog house complete with cedar shake shingles. Dog pails hold the chalk and erasers as well as treats for the family's three dogs.
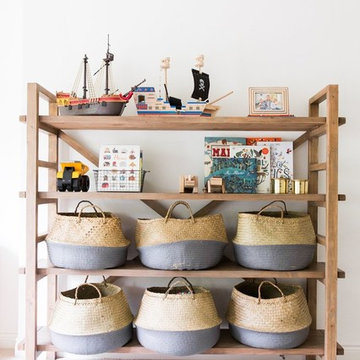
Our clients moved from Southern California to Austin, Texas and had some adjusting to do. Their home had a Texas traditional theme, but they wanted to bring in their California bohemian style. They had a lot of great pieces, really cool style, and a ton of books we had to make room for.
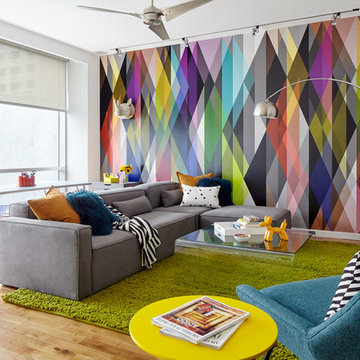
Teen playroom with bright wallpaper accent wall, motorized solar shades, sectional sofa, shag area rug, and lacquer and acrylic furniture. Photo by Kyle Born.
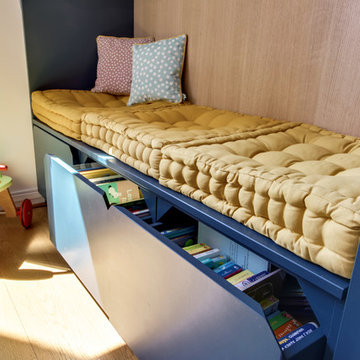
Dasn la chambre d'enfant, la banquette réalisée sur mesure est aussi et surtout un coin lecture. En effet, elle intègre de grands rangements qui font d'elles une bibliothèque secrète !
Baby and Kids' Design Ideas
3


