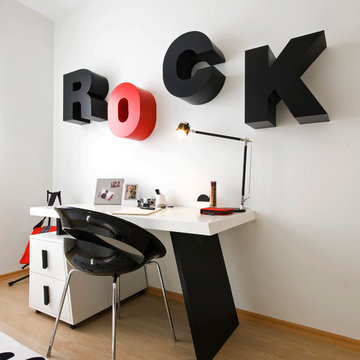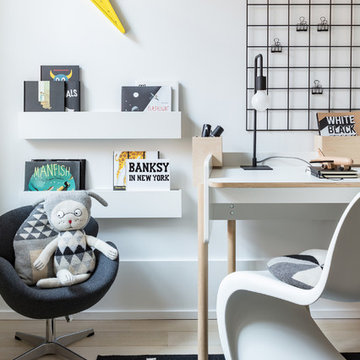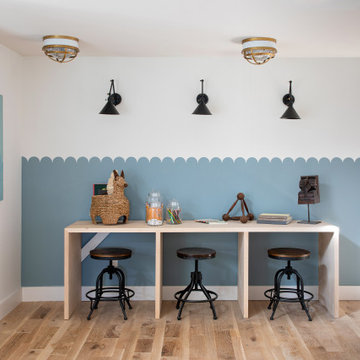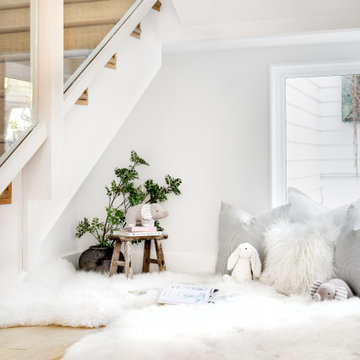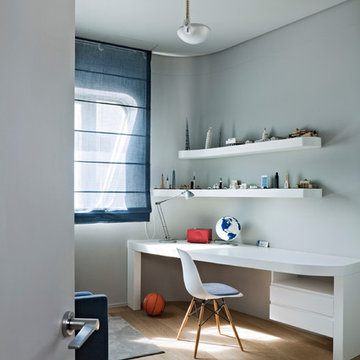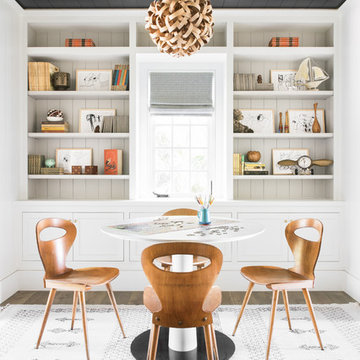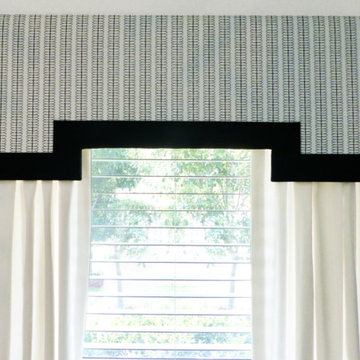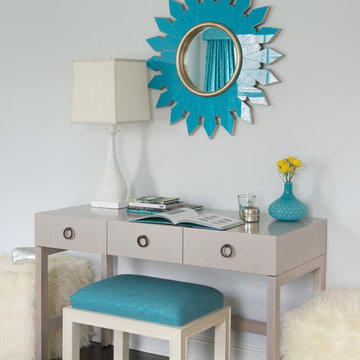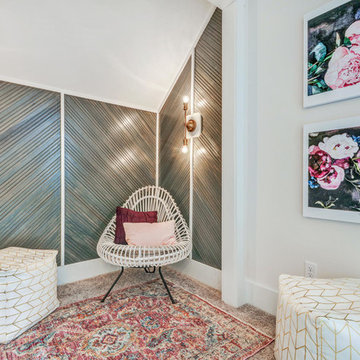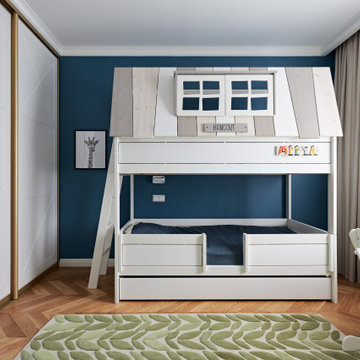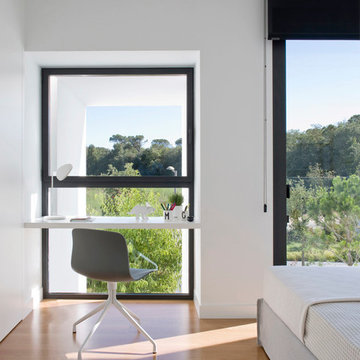Baby and Kids' Design Ideas
Refine by:
Budget
Sort by:Popular Today
41 - 60 of 939 photos
Item 1 of 3
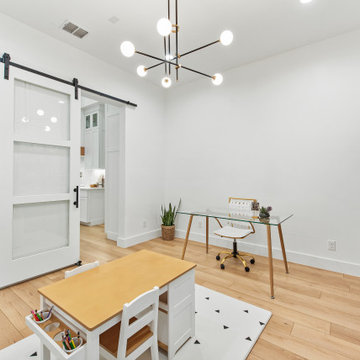
Perfect playroom for while kids are small, and homeschool room for when they are ready! Designed placement right off the kitchen, perfect for mom's oversight while students are busy with studies.
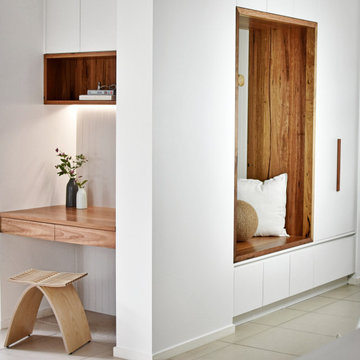
An internal playroom was filled in to create study and storage spaces for the adjacent rooms, including a study nook, a walk in robe and hallway cupboards with a seating nook for the children.
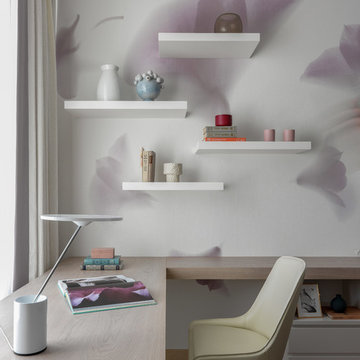
Кровать - Bonaldo
Зеркало - Schonbuch
Бра - AXO light
Кресло - Bonaldo
Лампа - Artemide
Ковёр - Dovlet House
Подушки и плед - Lelin Studio
Работа - Светланы Шебаршиной из галереи Art Burt Moscow
Аксессуары - Design Boom, L’apartment
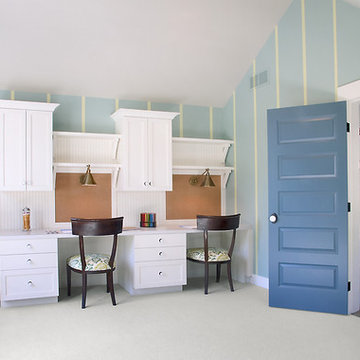
Packed with cottage attributes, Sunset View features an open floor plan without sacrificing intimate spaces. Detailed design elements and updated amenities add both warmth and character to this multi-seasonal, multi-level Shingle-style-inspired home.
Columns, beams, half-walls and built-ins throughout add a sense of Old World craftsmanship. Opening to the kitchen and a double-sided fireplace, the dining room features a lounge area and a curved booth that seats up to eight at a time. When space is needed for a larger crowd, furniture in the sitting area can be traded for an expanded table and more chairs. On the other side of the fireplace, expansive lake views are the highlight of the hearth room, which features drop down steps for even more beautiful vistas.
An unusual stair tower connects the home’s five levels. While spacious, each room was designed for maximum living in minimum space. In the lower level, a guest suite adds additional accommodations for friends or family. On the first level, a home office/study near the main living areas keeps family members close but also allows for privacy.
The second floor features a spacious master suite, a children’s suite and a whimsical playroom area. Two bedrooms open to a shared bath. Vanities on either side can be closed off by a pocket door, which allows for privacy as the child grows. A third bedroom includes a built-in bed and walk-in closet. A second-floor den can be used as a master suite retreat or an upstairs family room.
The rear entrance features abundant closets, a laundry room, home management area, lockers and a full bath. The easily accessible entrance allows people to come in from the lake without making a mess in the rest of the home. Because this three-garage lakefront home has no basement, a recreation room has been added into the attic level, which could also function as an additional guest room.
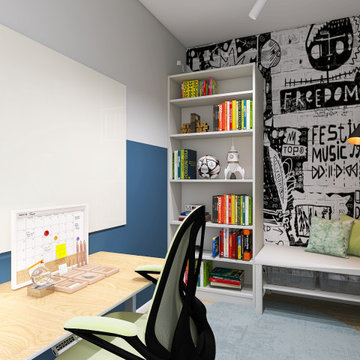
Damit die Konzentration beim Lernen gewährt wird, habe ich für den Arbeitsplatz eine ruhige Wandgetaltung gewählt. Vom Platz kann man den Raum überblicken.
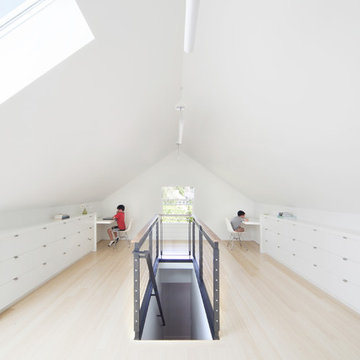
Photo: YE-H PHOTOGRAPHY
Design: Gavin Smith
http://www.dwell.com/finishing-touch/article/amazing-transformation-musty-attic-luminous-loft
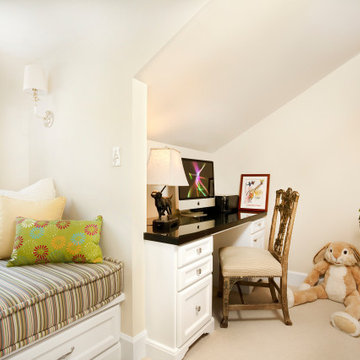
Architect: Cook Architectural Design Studio
General Contractor: Erotas Building Corp
Photo Credit: Susan Gilmore Photography
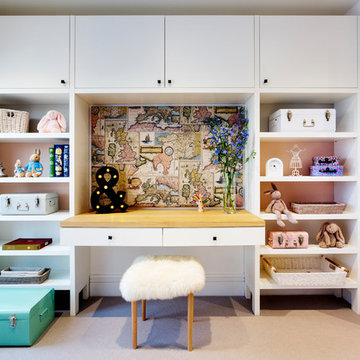
The natural oak finish combined with the matte black handles create a fresh and contemporary finish on this bar. Antique mirror back panels adds a twist of timeless design to the piece as well. The natural oak is continued through out the house seamlessly linking each room and creating a natural flow. Modern wall paneling has also been used in the master and children’s bedroom to add extra depth to the design. Whilst back lite shelving in the master en-suite creates a more elegant and relaxing finish to the space.
Interior design by Margie Rose.
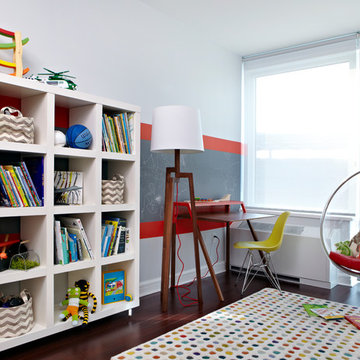
This little boys room has a grey, red and chartreuse theme. Dotted rug, and hanging bubble chair with red leather upholstery. Eames desk chair and red and wood desk. Fun red corded lamp. Toy storage and simple linen bins. Animal printed pillows. Walls stripes are painted with chalk paint, adding fun to all the walls and allowing creativity to rule!
Interior architecture, interior design, decorating & custom furniture design by Chango & Co. Photography by Jacob Snavely
Baby and Kids' Design Ideas
3


