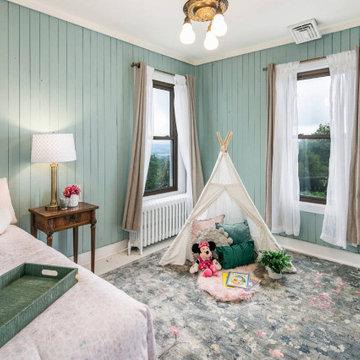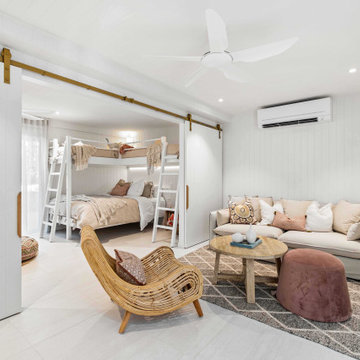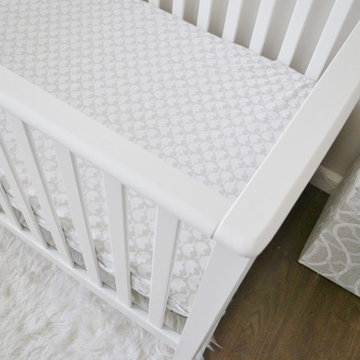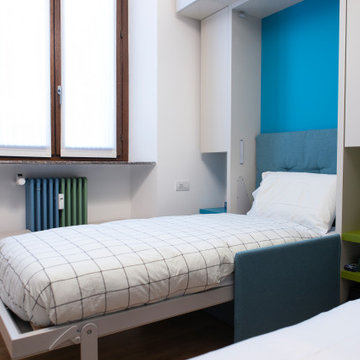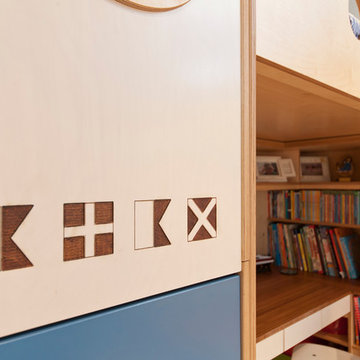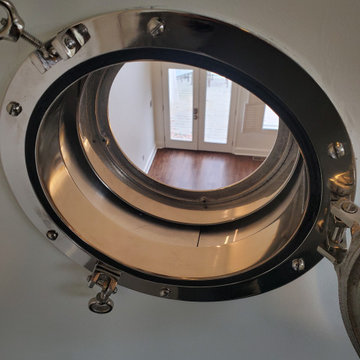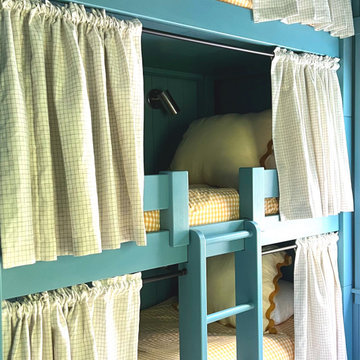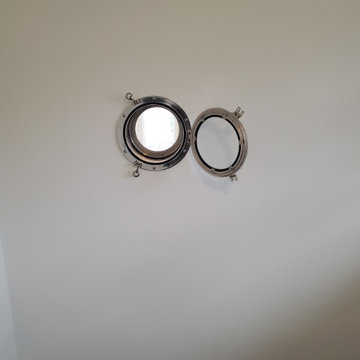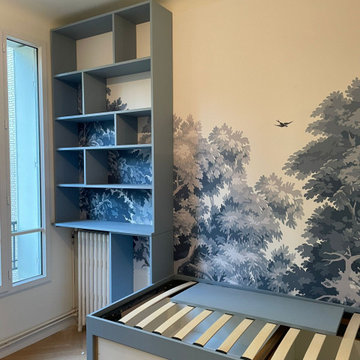Baby and Kids' Design Ideas
Refine by:
Budget
Sort by:Popular Today
101 - 120 of 185 photos
Item 1 of 3
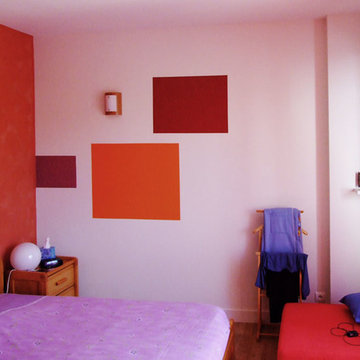
Aménagement complet d'une maison d'architecte
Une décoration pleine de pep's pour une famille avec 2 enfants
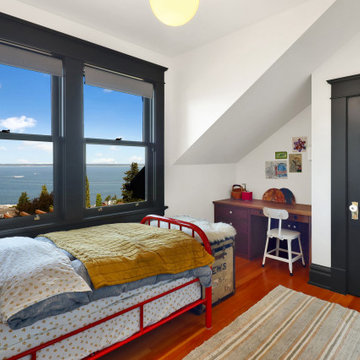
1400 square foot addition and remodel of historic craftsman home to include new garage, accessory dwelling unit and outdoor living space
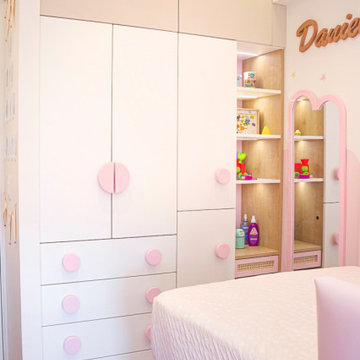
Melamine de 18mm en tonos Blanco y Capri, con cajonera de Rattán.
Tiradores personalizados pintados en poliuretano rosa con iluminación en repisas laterales y espejo personalizado.
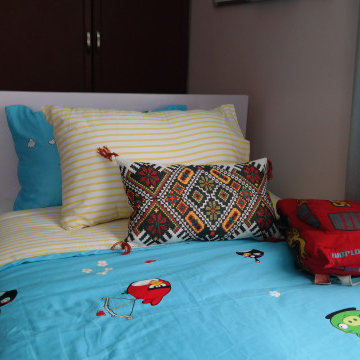
Nicely remodeled this room for Ari's kids. She has a beautiful female toddler and 2 male Grade-schoolers. It was a small space but we did it.
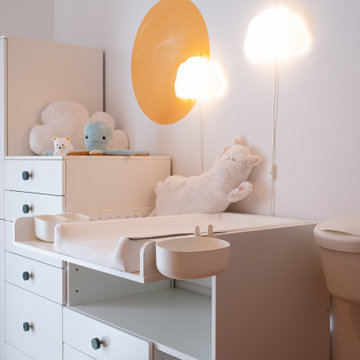
Réalisation d’une chambre sur mesure pour l’arrivée au monde d’une petite fille. Ici les teintes sélectionnées sont quelques peu atypique, l’idée était de proposer une atmosphère autre que les classiques rose ou bleu attribués généralement. La pièce est entièrement détaillée avec des finitions douces et colorées. On trouve notamment les poignées de chez Klevering et H&M Home.
L’atmosphère coucher de soleil procure une sensation d’enveloppement et de douceur pour le bébé.
Des éléments de designers sont choisies comme le tapis et le miroir de Sabine Marcelis.
Contemporain, doux & chaleureux.
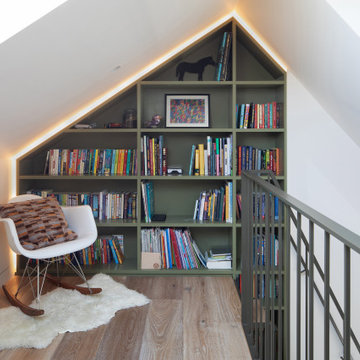
Modern attic teenager's room with a mezzanine adorned with a metal railing. Maximum utilization of small space to create a comprehensive living room with a relaxation area. An inversion of the common solution of placing the relaxation area on the mezzanine was applied. Thus, the room was given a consistently neat appearance, leaving the functional area on top. The built-in composition of cabinets and bookshelves does not additionally take up space. Contrast in the interior colours scheme was applied, focusing attention on visually enlarging the space while drawing attention to clever decorative solutions.The use of velux window allowed for natural daylight to illuminate the interior, supplemented by Astro and LED lighting, emphasizing the shape of the attic.
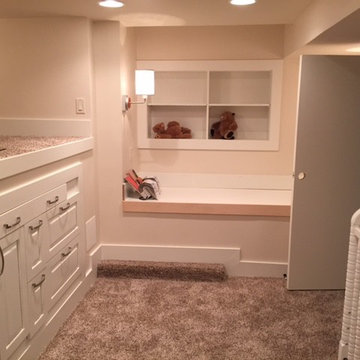
This remodeled nursery/playroom is part of an entire lower level remodel project to create a grandchildren's retreat space, complete with this nursery/playroom, bathroom with separate toilet room and shower, and separate guest bedroom. This shot is the a newly added children's reading nook complete with bench seat and shelves. Previously this side of the room house two large closets.
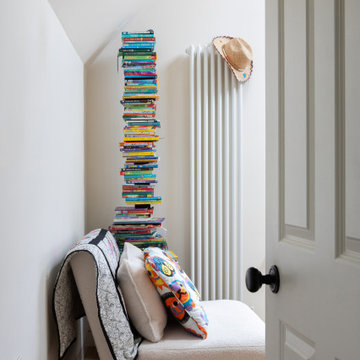
Children's room bright and simple in its construction. The pastel yellow colour simultaneously brightens the room and gives it a gentle character. Sloping ceilings are utilized for multifunctional furniture storage. Wardrobe, shelves, and seating, all compactly placed within one furniture unit. A metal railing in yellow/gold colour harmonizes with the rest of the colour scheme. The railing, at a safe height, accentuates the shape of the attic room. Astro lighting and a decorative lamp with a metal construction character complement the railing, and its pointed shape blends perfectly with the room's design."
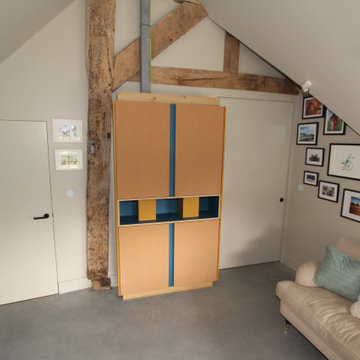
hand made unit to hide building steel beam and provide storage in the children's play room. made from blue and yellow valchromat, with dark grey valchromat for the black board doors
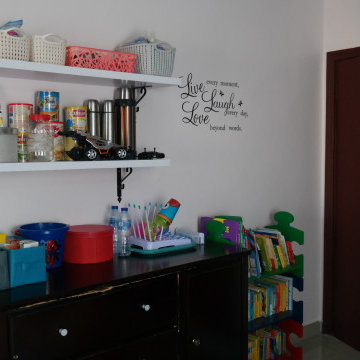
Nicely remodeled this room for Ari's kids. She has a beautiful female toddler and 2 male Grade-schoolers. It was a small space but we did it. Provided various types of storage needs for books, toys and games. Lot's of toys and books had to be stored away nicely.
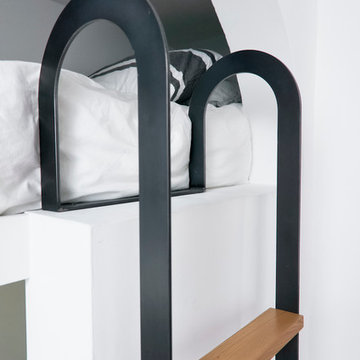
The other project continuing from the Geometric Built In utilizes the reclaimed Ash for sleek modern hand rails and ladders.
The clean squared handrail sits on top clear coated flat bar steel all fastened to the wall with our designed steel rail brackets.
Up to the landing you will see the integrated ladder which leads to a little nook designated as a music space!
On the upper floor the steel and Ash wood design is carried into a second ladder designed for a top bunk of a kids sleeping nook.
Unique spaces can be challenging but they always a lot of fun to work on!
2016 © Ray Chan Photo, All Rights Reserved
Baby and Kids' Design Ideas
6


