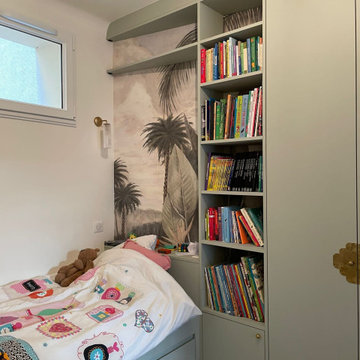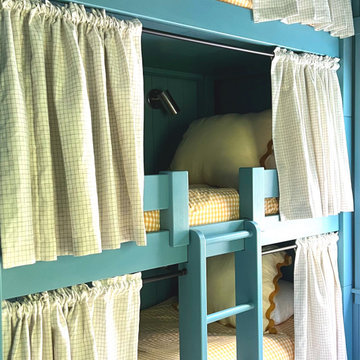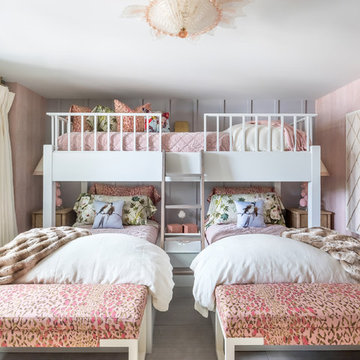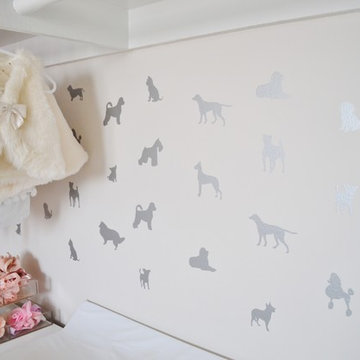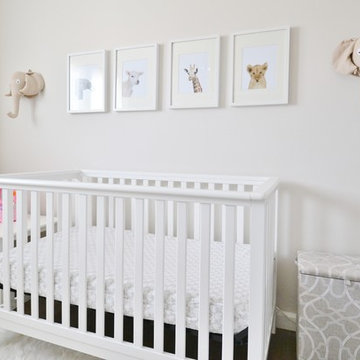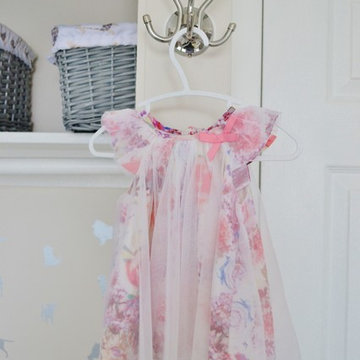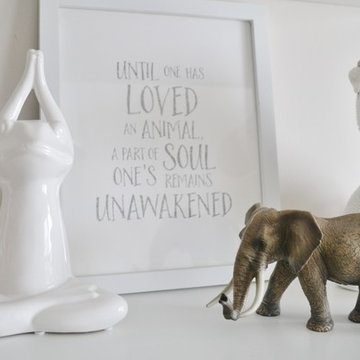Baby and Kids' Design Ideas
Refine by:
Budget
Sort by:Popular Today
121 - 140 of 185 photos
Item 1 of 3
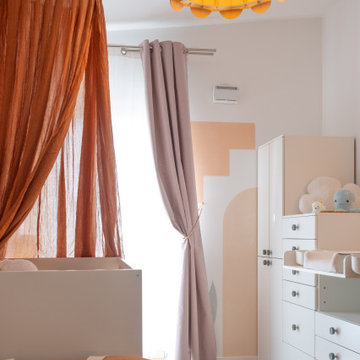
Réalisation d’une chambre sur mesure pour l’arrivée au monde d’une petite fille. Ici les teintes sélectionnées sont quelques peu atypique, l’idée était de proposer une atmosphère autre que les classiques rose ou bleu attribués généralement. La pièce est entièrement détaillée avec des finitions douces et colorées. On trouve notamment les poignées de chez Klevering et H&M Home.
L’atmosphère coucher de soleil procure une sensation d’enveloppement et de douceur pour le bébé.
Des éléments de designers sont choisies comme le tapis et le miroir de Sabine Marcelis.
Contemporain, doux & chaleureux.
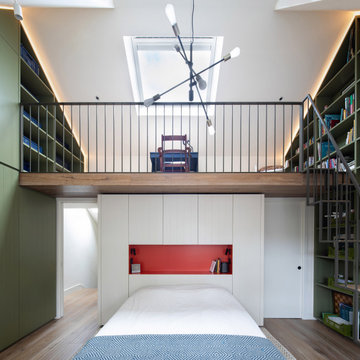
Modern attic children's room with a mezzanine adorned with a metal railing. Maximum utilization of small space to create a comprehensive living room with a relaxation area. An inversion of the common solution of placing the relaxation area on the mezzanine was applied. Thus, the room was given a consistently neat appearance, leaving the functional area on top. The built-in composition of cabinets and bookshelves does not additionally take up space. Contrast in the interior colours scheme was applied, focusing attention on visually enlarging the space while drawing attention to clever decorative solutions.The use of velux window allowed for natural daylight to illuminate the interior, supplemented by Astro and LED lighting, emphasizing the shape of the attic.
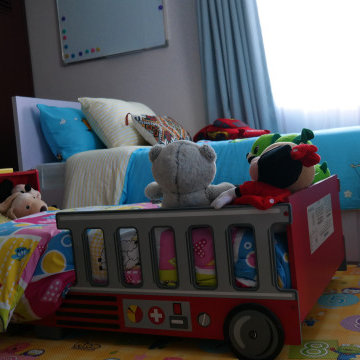
Nicely remodeled this room for Ari's kids. She has a beautiful female toddler and 2 male Grade-schoolers. It was a small space but we did it.
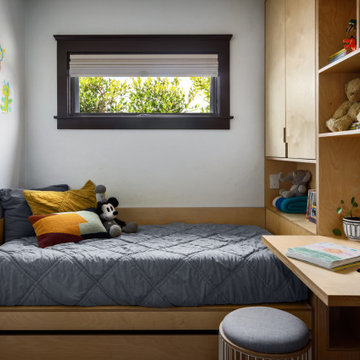
Gone are the days of "throw-away" furniture when it comes to the kids. Creating custom bedrooms with a timeless feel and function for this generation is one of our specialties. The Europly base material has a clean, modern, no frills vibe and expresses the layered multi-ply edge detail to showcase a bespoke, gender-neutral bedroom solution. It is easily accessorized to the personal taste and whims of the occupant as they evolve through the years. Possibilities are endless, clever storage solutions abound, craftsmanship and overall composition is key.
For a room shared by two kiddos of different ages, we split the room in half with a floor to ceiling room divider chocked full of open shleves, closed cabinets, a desk, drawers, and bed with a trundle below on each side. Each has their own window, wall sconce, and lighting controls while the room divider creates a perfect buffer in a shared bedroom.
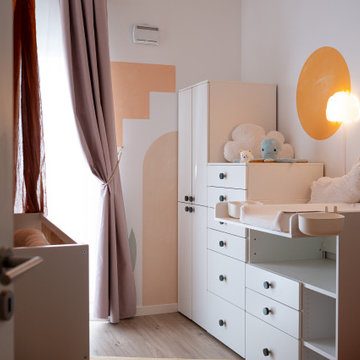
Réalisation d’une chambre sur mesure pour l’arrivée au monde d’une petite fille. Ici les teintes sélectionnées sont quelques peu atypique, l’idée était de proposer une atmosphère autre que les classiques rose ou bleu attribués généralement. La pièce est entièrement détaillée avec des finitions douces et colorées. On trouve notamment les poignées de chez Klevering et H&M Home.
L’atmosphère coucher de soleil procure une sensation d’enveloppement et de douceur pour le bébé.
Des éléments de designers sont choisies comme le tapis et le miroir de Sabine Marcelis.
Contemporain, doux & chaleureux.
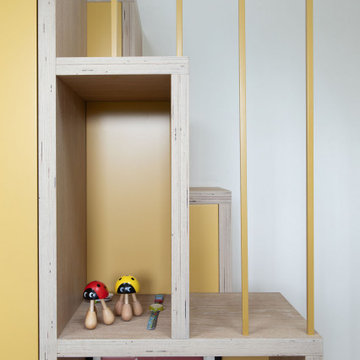
Children's room bright and simple in its construction. The pastel yellow colour simultaneously brightens the room and gives it a gentle character. Sloping ceilings are utilized for multifunctional furniture storage. Wardrobe, shelves, and seating, all compactly placed within one furniture unit. A metal railing in yellow/gold colour harmonizes with the rest of the colour scheme. The railing, at a safe height, accentuates the shape of the attic room. Astro lighting and a decorative lamp with a metal construction character complement the railing, and its pointed shape blends perfectly with the room's design."
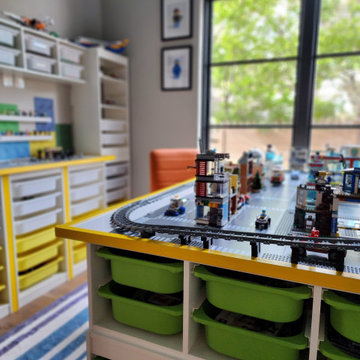
This Lego themed play room is full of custom touches. We designed and installed a built-in wall with shelving and work space as well as the Lego table and the display shelves. The framed Lego art prints and striped area rug finish up this space.
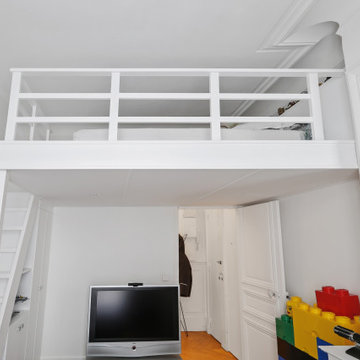
Aménagelent sur mesure d'une mezzanine pour installer un lit pour 2 personnes dans une chambre d'enfant. Nous avons profiter de labelle hauteur sous plafond pour agrandir cette petite chambre. Nous avons dessiner la mezzanine avec les escaliers, le placard et la bibliothèque sous les escaliers
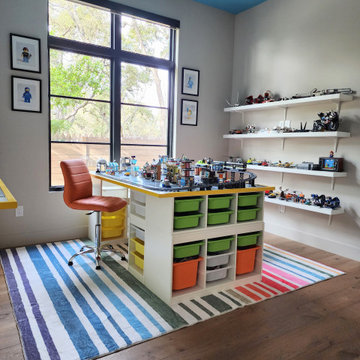
This Lego themed play room is full of custom touches. We designed and installed a built-in wall with shelving and work space as well as the Lego table and the display shelves. The framed Lego art prints and striped area rug finish up this space.
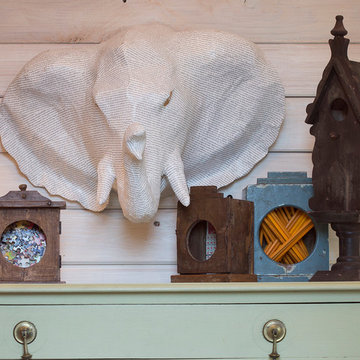
Fun is in the details! My client had most of these fun decorative items on hand just waiting for the perfect space to use them in and we found it. We found this ( and the other decorative items) at Anthropologie and the little dresser is from Stars Antiques in Sellwood.
Steve Eltinge, Eltinge Photograhy
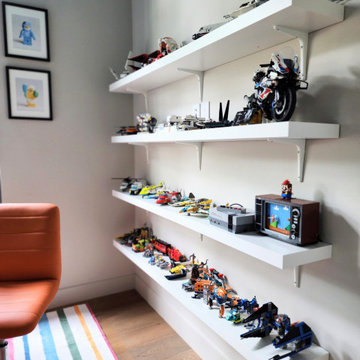
This Lego themed play room is full of custom touches. We designed and installed a built-in wall with shelving and work space as well as the Lego table and the display shelves. The framed Lego art prints and striped area rug finish up this space.
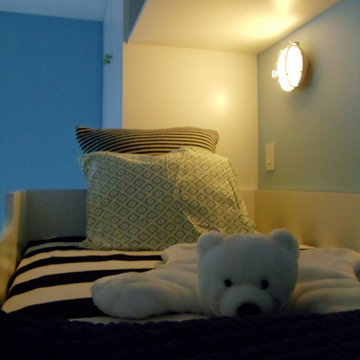
Designed custom built-in closets, desk, window seat and bunk beds with stairs/drawers to grow with this young boy
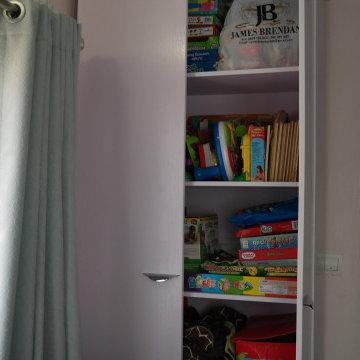
Nicely remodeled this room for Ari's kids. She has a beautiful female toddler and 2 male Grade-schoolers. It was a small space but we did it. Provided various types of storage needs for books, toys and games. Lot's of toys and books had to be stored away nicely.
Baby and Kids' Design Ideas
7


