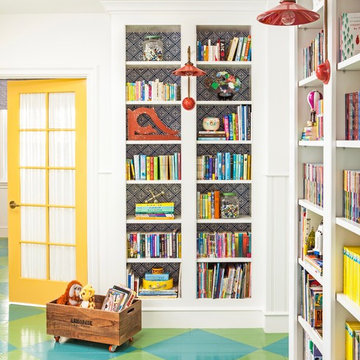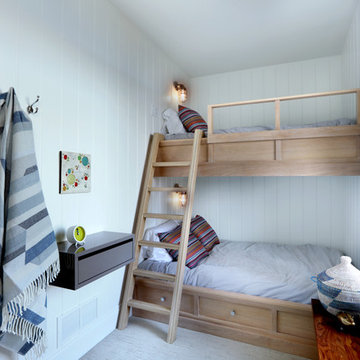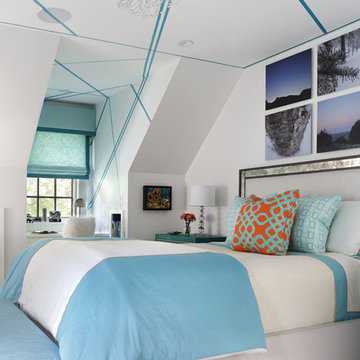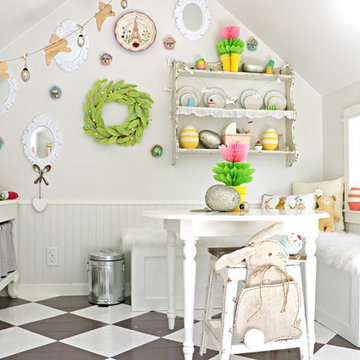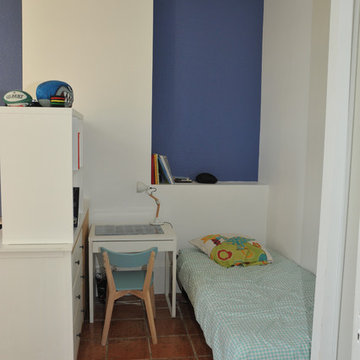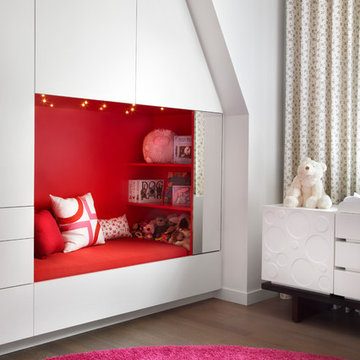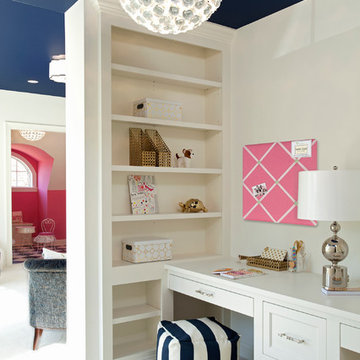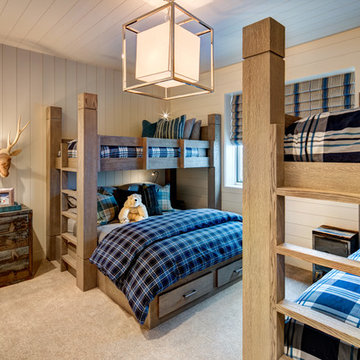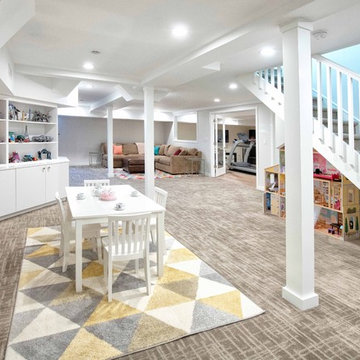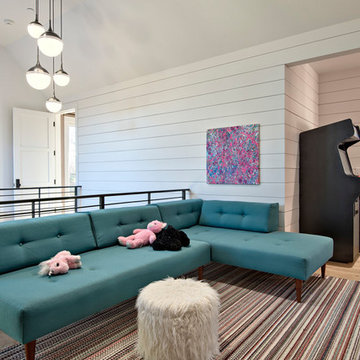Baby and Kids' Design Ideas
Refine by:
Budget
Sort by:Popular Today
21 - 40 of 775 photos
Item 1 of 3
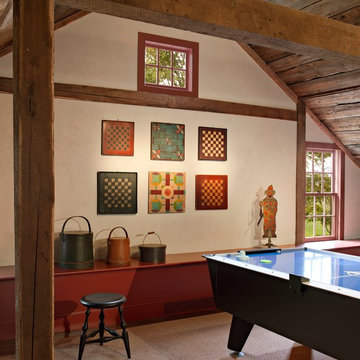
The hayloft now serves as a video arcade. This wall showcases a collection of antique game boards.
Robert Benson Photography
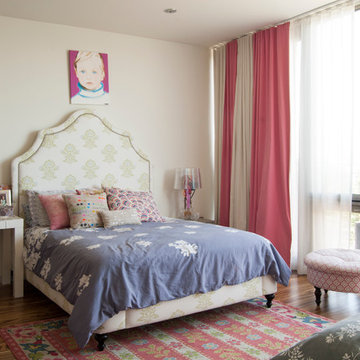
Out of seven children, twin daughters Bellamy and Tallulah hold their own as the only girls in the bunch. When recent renovations included installing the elevator, all rooms needed to be slightly reconfigured. "Our girls are getting older so we were happy to bring in something new and redecorate", says Cortney. Now into their teens, the girls have redone their bedroom to reflect their growing sense of style and independence.
Above Tallulah's bed hangs a childhood portrait of her by Linda Mason. The upholstered bed frames are a recent purchase that add a decidedly feminine air to the space, while a brightly painted chair and striped draperies maintain a youthful punch.
Even with two designer parents, the girls are free to weigh in on what goes into their room. "It is definitely a collaboration", Cortney explains. "[Our daughter] Bellamy really enjoys designing and has a natural talent for it. All of our kids bring their own artistic sense into their spaces, after all, we want their spaces to reflect them, too."
Bed frames: Pondicherry Bed in Celery Jaipur, Serena and Lily
Photo: Adrienne DeRosa Photography © 2014 Houzz
Design: Cortney and Robert Novogratz
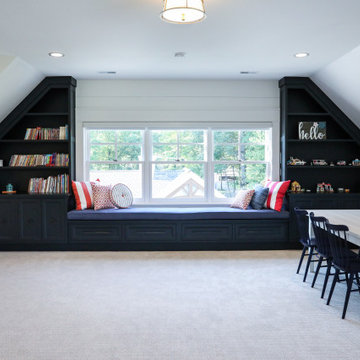
Children's bunkroom and playroom; complete with built-in bunk beds that sleep 4, television, library and attached bath. Custom made bunk beds include shelves stairs and lighting.
General contracting by Martin Bros. Contracting, Inc.; Architecture by Helman Sechrist Architecture; Home Design by Maple & White Design; Photography by Marie Kinney Photography.
Images are the property of Martin Bros. Contracting, Inc. and may not be used without written permission. — with Maple & White Design and Ayr Cabinet Company.
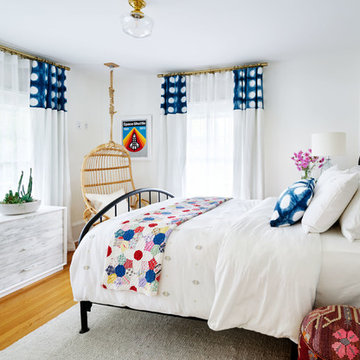
Photography by Blackstone Studios
Decorated by Lord Design
Restoration by Arciform
This room was designed for a teenage girl and it was a blast!
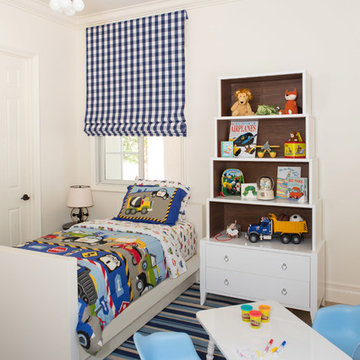
Lori Dennis Interior Design
SoCal Contractor Construction
Erika Bierman Photography
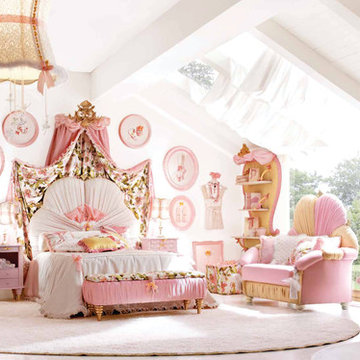
AltaModa kid's Bedroom
Miss Ballerina Girl Bedroom
Visit www.imagine-living.com
For more information, please email: ilive@imagine-living.com
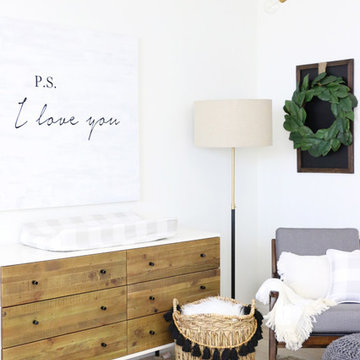
That light fixture and dresser are to die for elements that mix up textures and colors just enough to add interest to the room.
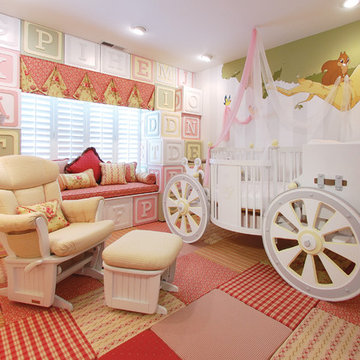
THEME Created for a baby girl, this
room is magical, feminine and very
pink. At its heart is the Carriage Crib,
surrounded by a large oak tree with
delightful animals, baby blocks, a cozy
window seat and an upholstered play
area on the floor.
FOCUS The eye-catching size and
detail of the Carriage Crib, with
a dainty canopy held in place by
woodland creatures immediately
catches a visitor’s attention, and is
enhanced by the piece’s fascinating
colors and textures. Wall murals,
fabrics, accent furniture and lighting
accent the beauty of the crib. A
handsome Dutch door with a minientrance
just for her ensures that this
princess feels at home as soon as she
steps in the room.
STORAGE The room has closet
organizers for everyday items, and
cubicle storage is beautifully hidden
behind the wall letter blocks.
GROWTH As the room’s occupant
grows from baby to toddler to
child and ‘tween, the room is easily
transformed with age-appropriate
toys, pictures, bedding and fabrics.
The crib portion of the carriage can
be removed and fitted with a larger
mattress, saving both time and money
in the future. Letter blocks are easily
updated by simply removing the letters
and replacing them with mirrors, colors
or other images.
SAFETY Standard precautions are
taken to secure power outlets and keep
exposed shelving out of reach. Thickly
padded upholstered squares featuring
colors and patterns that coordinate
with the fabrics on the window seat
and valance create a visually inviting,
comfortable and safe place to play.
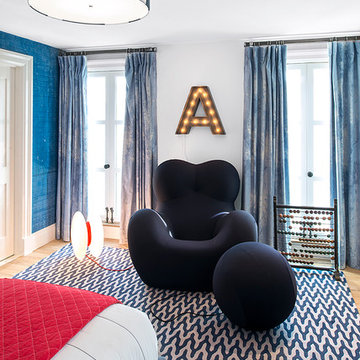
Interiors by Morris & Woodhouse Interiors LLC, Architecture by ARCHONSTRUCT LLC
© Robert Granoff

Modern attic children's room with a mezzanine adorned with a metal railing. Maximum utilization of small space to create a comprehensive living room with a relaxation area. An inversion of the common solution of placing the relaxation area on the mezzanine was applied. Thus, the room was given a consistently neat appearance, leaving the functional area on top. The built-in composition of cabinets and bookshelves does not additionally take up space. Contrast in the interior colours scheme was applied, focusing attention on visually enlarging the space while drawing attention to clever decorative solutions.The use of velux window allowed for natural daylight to illuminate the interior, supplemented by Astro and LED lighting, emphasizing the shape of the attic.
Baby and Kids' Design Ideas
2


