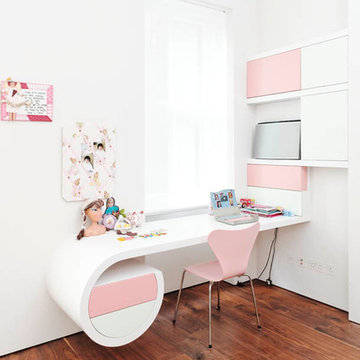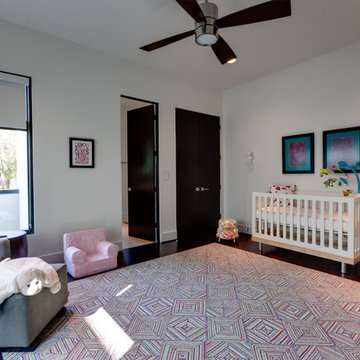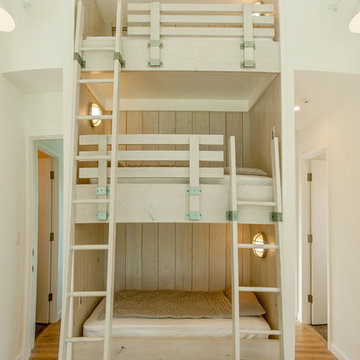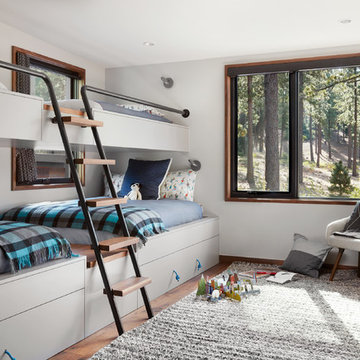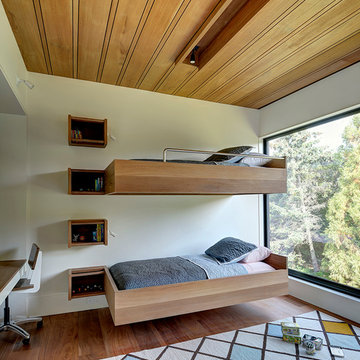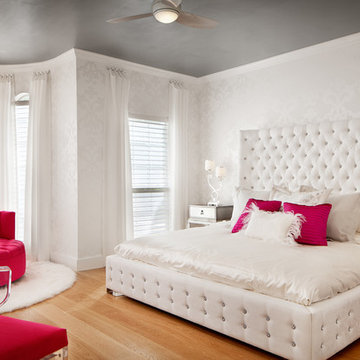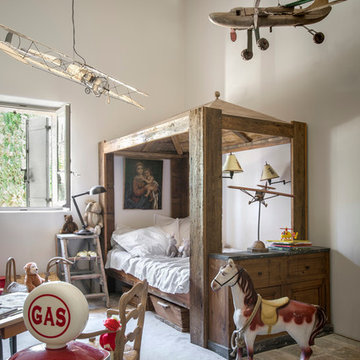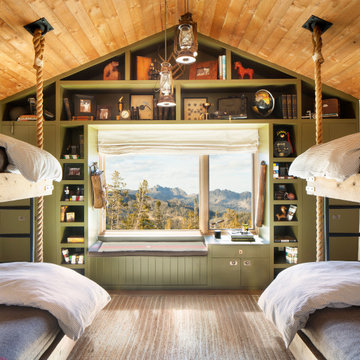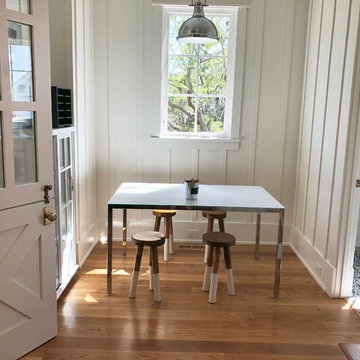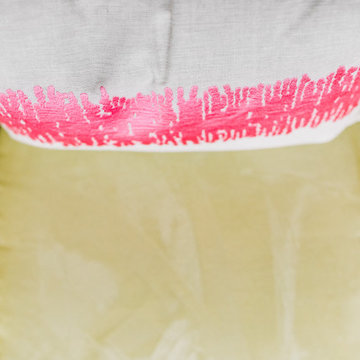Baby and Kids' Design Ideas
Refine by:
Budget
Sort by:Popular Today
61 - 80 of 775 photos
Item 1 of 3
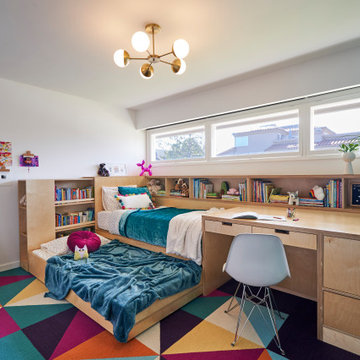
Timeless kid's rooms are possible with clever detailing that can easily be updated without starting from scratch every time. As the kiddos grow up and go through different phases - this custom, built-in bedroom design stays current just by updating the accessories, bedding, and even the carpet tile is easily updated when desired. Simple and bespoke, the Birch Europly built-in includes a twin bed and trundle, a secret library, open shelving, a desk, storage cabinet, and hidden crawl space under the desk.
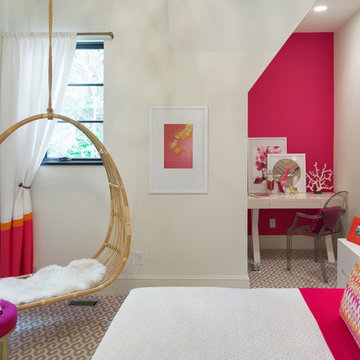
Builder: Detail Design + Build - Architectural Designer: Charlie & Co. Design, Ltd. - Photo: Spacecrafting Photography
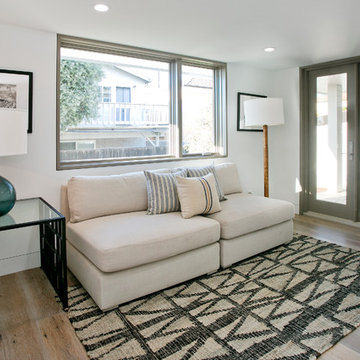
Second kids den. Wall mounted TV. Perfect spot for online gaming. French doors that provide outside access to rooftop jacuzzi. Thoughtfully designed by Steve Lazar design+build by South Swell. designbuildbysouthswell.com Photography by Joel Silva.

Girls' room featuring custom built-in bunk beds that sleep eight, striped bedding, wood accents, gray carpet, black windows, gray chairs, and shiplap walls,
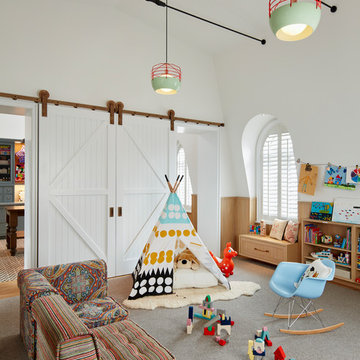
This playroom was designed in such a way to accommodate changing needs as the children grow. Special details include: barn doors on brass hardware, steel tie-bar ceiling, rift white oak tongue and groove wainscot paneling and bookcase.
Architecture, Design & Construction by BGD&C
Interior Design by Kaldec Architecture + Design
Exterior Photography: Tony Soluri
Interior Photography: Nathan Kirkman
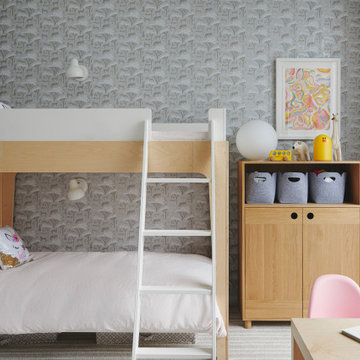
Key decor elements include: Vl38 wall lamps by Louis Poulsen in white, Custom cabinet for toy storage from Bee9 Design, Panton junior chairs by Vitra, Cayo rug by Thayer Design Studio, Parsons play table by Urban Green, Dioscuri 35 table lamp by Artemide, Hygge & West wallpaper in Serengeti ,Metal lazy susan from PB kids, Glory by Erin Lynn Welsh from Uprise Art
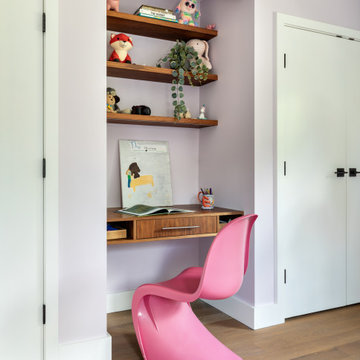
Situated away from the main areas of the home are the bedrooms, including the this adorable, girl's bedroom. A subtle, lavender color gives a feminine touch to the sophisticated space. With the main furniture being white, the backdrop is set to layer in shades of magenta and accents of blue. A colorful, playful piece of wall art sits confidently over the classic dresser with the white canopy bed adding visual height to the space.
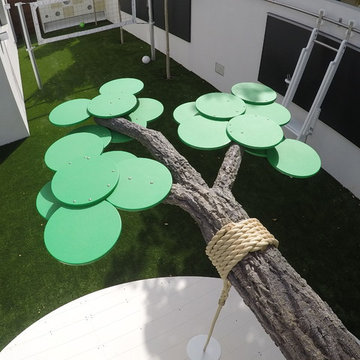
Oasis in the Desert
You can find a whole lot of fun ready for the kids in this fun contemporary play-yard in the dessert.
Theme:
The overall theme of the play-yard is a blend of creative and active outdoor play that blends with the contemporary styling of this beautiful home.
Focus:
The overall focus for the design of this amazing play-yard was to provide this family with an outdoor space that would foster an active and creative playtime for their children of various ages. The visual focus of this space is the 15-foot tree placed in the middle of the turf yard. This fantastic structure beacons the children to climb the mini stumps and enjoy the slide or swing happily from the branches all the while creating a touch of whimsical nature not typically found in the desert.
Surrounding the tree the play-yard offers an array of activities for these lucky children from the chalkboard walls to create amazing pictures to the custom ball wall to practice their skills, the custom myWall system provides endless options for the kids and parents to keep the space exciting and new. Rock holds easily clip into the wall offering ever changing climbing routes, custom water toys and games can also be adapted to the wall to fit the fun of the day.
Storage:
The myWall system offers various storage options including shelving, closed cases or hanging baskets all of which can be moved to alternate locations on the wall as the homeowners want to customize the play-yard.
Growth:
The myWall system is built to grow with the users whether it is with changing taste, updating design or growing children, all the accessories can be moved or replaced while leaving the main frame in place. The materials used throughout the space were chosen for their durability and ability to withstand the harsh conditions for many years. The tree also includes 3 levels of swings offering children of varied ages the chance to swing from the branches.
Safety:
Safety is of critical concern with any play-yard and a space in the harsh conditions of the desert presented specific concerns which were addressed with light colored materials to reflect the sun and reduce heat buildup and stainless steel hardware was used to avoid rusting. The myWall accessories all use a locking mechanism which allows for easy adjustments but also securely locks the pieces into place once set. The flooring in the treehouse was also textured to eliminate skidding.

Tucked away in the backwoods of Torch Lake, this home marries “rustic” with the sleek elegance of modern. The combination of wood, stone and metal textures embrace the charm of a classic farmhouse. Although this is not your average farmhouse. The home is outfitted with a high performing system that seamlessly works with the design and architecture.
The tall ceilings and windows allow ample natural light into the main room. Spire Integrated Systems installed Lutron QS Wireless motorized shades paired with Hartmann & Forbes windowcovers to offer privacy and block harsh light. The custom 18′ windowcover’s woven natural fabric complements the organic esthetics of the room. The shades are artfully concealed in the millwork when not in use.
Spire installed B&W in-ceiling speakers and Sonance invisible in-wall speakers to deliver ambient music that emanates throughout the space with no visual footprint. Spire also installed a Sonance Landscape Audio System so the homeowner can enjoy music outside.
Each system is easily controlled using Savant. Spire personalized the settings to the homeowner’s preference making controlling the home efficient and convenient.
Builder: Widing Custom Homes
Architect: Shoreline Architecture & Design
Designer: Jones-Keena & Co.
Photos by Beth Singer Photographer Inc.
Baby and Kids' Design Ideas
4


