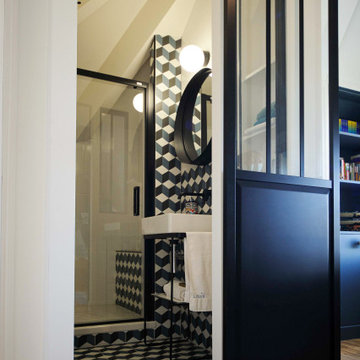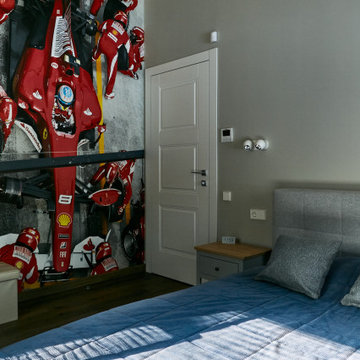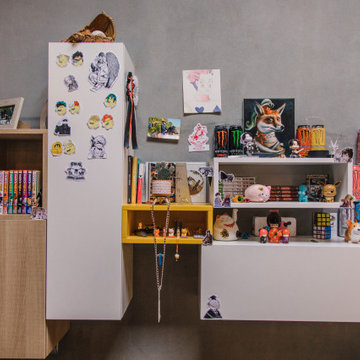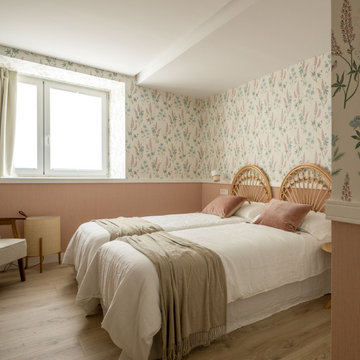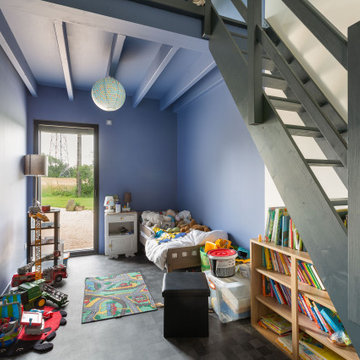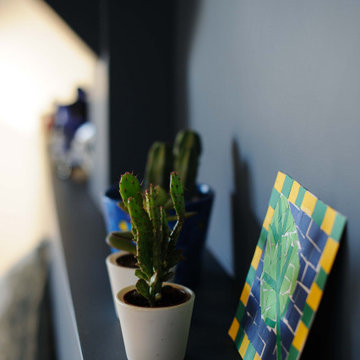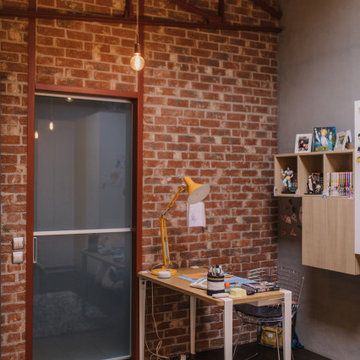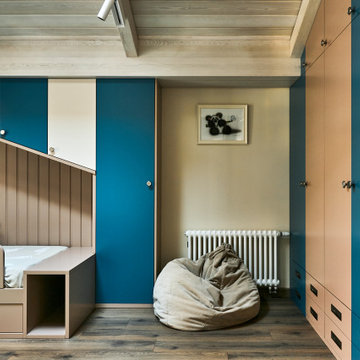Baby and Kids' Design Ideas
Refine by:
Budget
Sort by:Popular Today
41 - 60 of 165 photos
Item 1 of 3
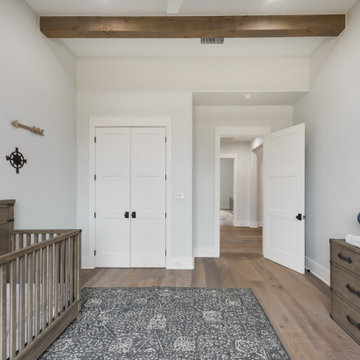
Step into the charming nursery/bedroom, where hardwood floors lend warmth and durability. Natural light streams through the double window, illuminating the space. A ceiling fan ensures comfort, while an area rug adds coziness. Above, a lighting array enhances the ambiance, complementing the straight wood beams across the ceiling.
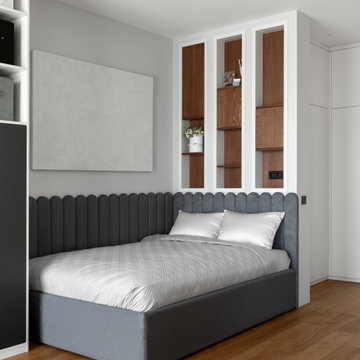
Детская комната для девочки подростка выполненная в сером и белых цветах с отделкой деревом и черной фурнитурой.
Комната зонирована на рабочее пространство, расположенное возле окна, зона для отдыха в середине комнаты и гардеробную на входе в детскую.
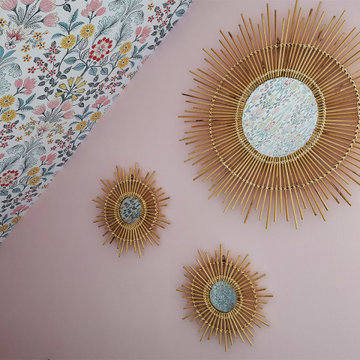
Le choix d'une décoration orientée vers un style rétro et romantique ont guidé le projet, du choix des matériaux aux accessoires décoratifs.
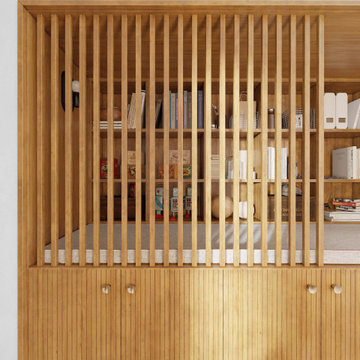
Under the expert design of Arsight, this luxurious kids bedroom in Chelsea, New York, emerges as a fascinating fusion of opulence and whimsicality. Scandinavian themes weave seamlessly with a calming neutral palette, manifesting in a serene white sanctuary designed to nourish a child's imagination. The room's custom bookshelf and wooden closet marry sophistication with practicality, transforming the space into a Brooklyn-inspired haven of juvenile joy.
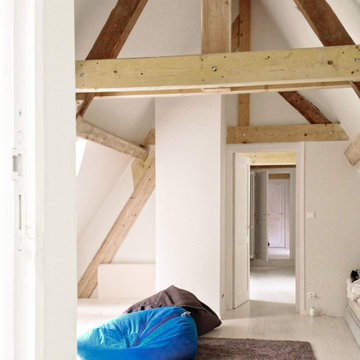
Chambre enfants décorée avec des touches de couleur pour plus de gaieté
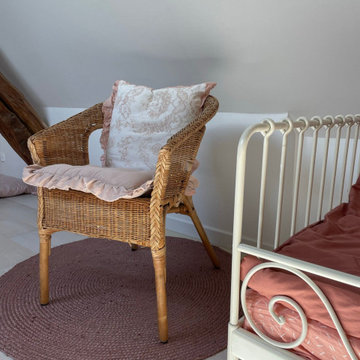
Nous avons agrandi cette chambre en cassant la cloison du fond et en intégrant l’ancien grenier à l’espace existant. Un velux a été posé dans la toiture afin d’apporter plus de lumière dans la pièce.
Le faux plafond a été cassé afin de laisser les poutres apparentes et créer un effet cathédrale.
Pour la peinture, nous sommes partis sur un taupe tirant vers le rose pour le mur du fond. Les meubles ont été chinés sur Selency ou sur Leboncoin.
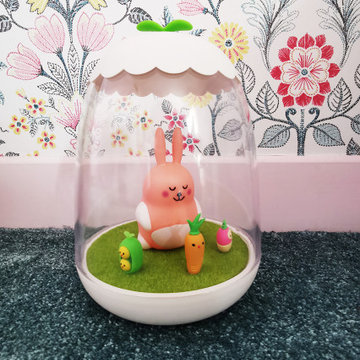
Le choix d'une décoration orientée vers un style rétro et romantique ont guidé le projet, du choix des matériaux aux accessoires décoratifs.
Le mobilier a été chiné pour la majeure partie, notamment le lit en fer forgé et le dais
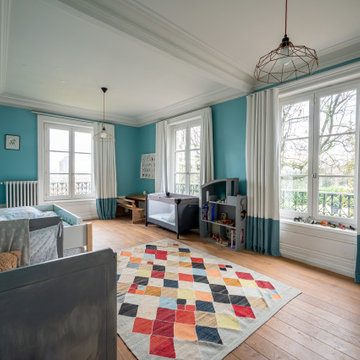
Mise en peinture d'une chambre d'enfants et rideaux sur mesure. Peinture de la teinte Ressource Aqua F45.
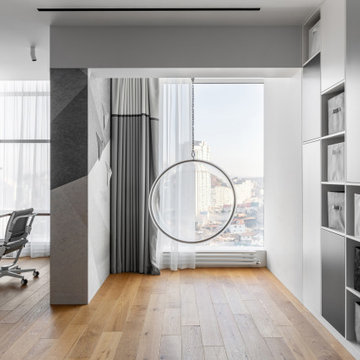
Детская комната для девочки подростка выполненная в сером и белых цветах с отделкой деревом и черной фурнитурой.
Комната зонирована на рабочее пространство, расположенное возле окна, зона для отдыха в середине комнаты и гардеробную на входе в детскую.
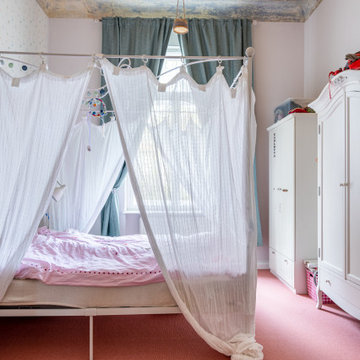
Die freigelegt Decke zeigt die originale Farbigkeit und wurde transparent lasiert. Eine Wand ist mit einer verspielten Designertapete gestaltet. Der rosafarbene Fußboden ist eien schöne Spielweise. Zentraler Punkt ist das romantische Himmelbett mit der verspielten Ballonleuchte.
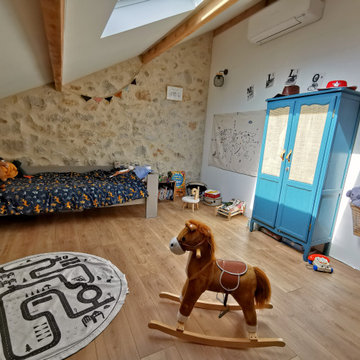
Maison marseillaise des années 20. intérieur complètement repensé pour correspondre à la vie d'aujourd'hui mais en gardant l'âme de l'ancien. Mélange des tendances vintage et industrielle.
création de chambres mansardées avec charpente et mur en pierre apparents.
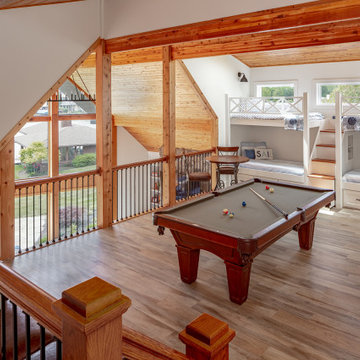
Interior remodel of the 2nd floor opened up the floorplan to bring in light and create a game room space along with extra beds for sleeping. Also included on this level is a tv den, private guest bedroom with full bathroom.
Baby and Kids' Design Ideas
3


