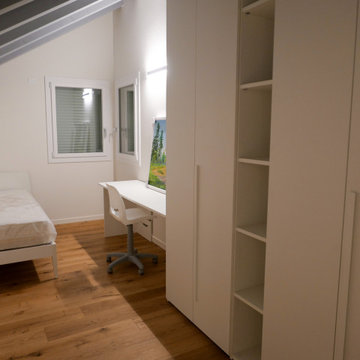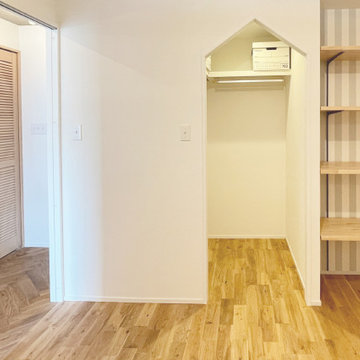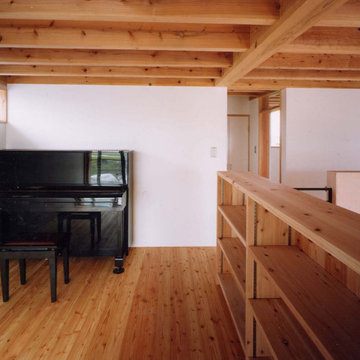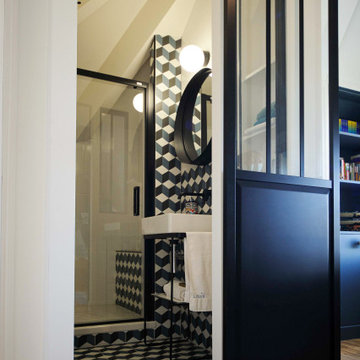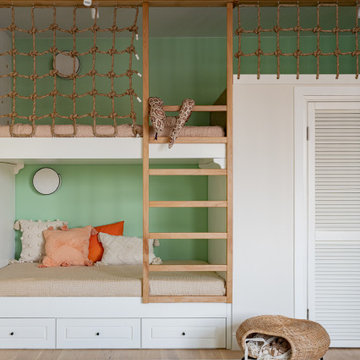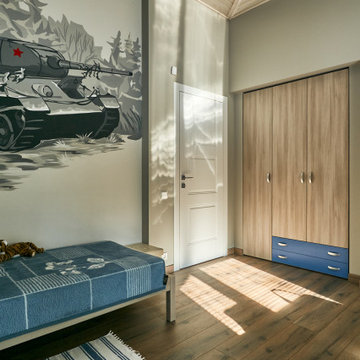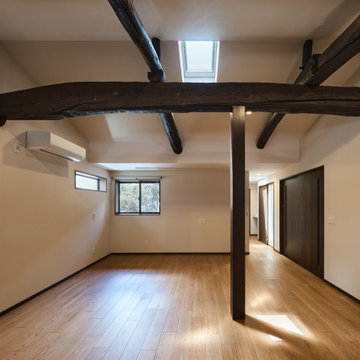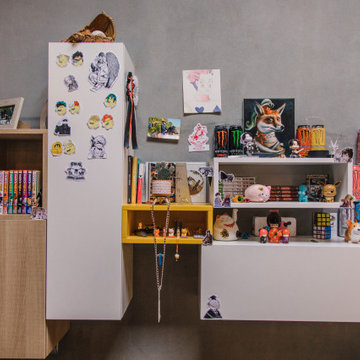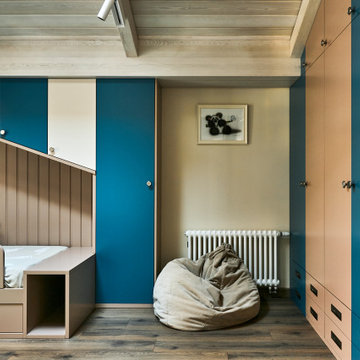Baby and Kids' Design Ideas
Refine by:
Budget
Sort by:Popular Today
81 - 100 of 165 photos
Item 1 of 3
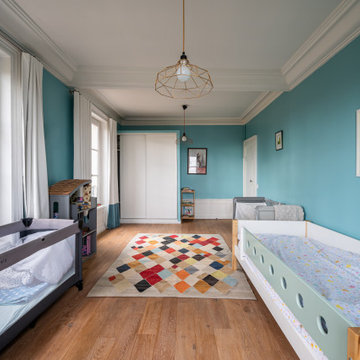
Mise en peinture d'une chambre d'enfants et rideaux sur mesure. Peinture de la teinte Ressource Aqua F45.
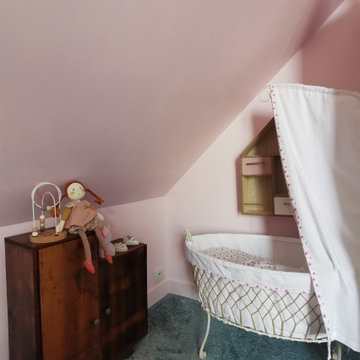
Le choix d'une décoration orientée vers un style rétro et romantique ont guidé le projet, du choix des matériaux aux accessoires décoratifs.
Le mobilier a été chiné pour la majeure partie, notamment le lit en fer forgé et le dais

Mise en peinture d'une chambre d'enfants et rideaux sur mesure. Peinture de la teinte Ressource Aqua F45.
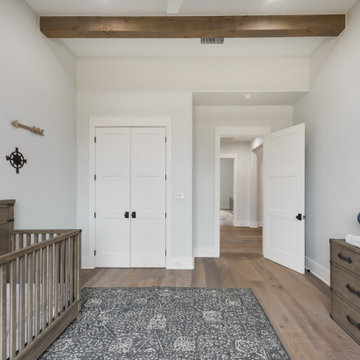
Step into the charming nursery/bedroom, where hardwood floors lend warmth and durability. Natural light streams through the double window, illuminating the space. A ceiling fan ensures comfort, while an area rug adds coziness. Above, a lighting array enhances the ambiance, complementing the straight wood beams across the ceiling.
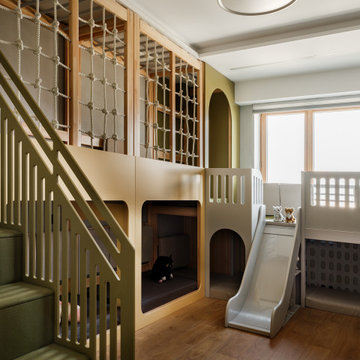
В каждой детской мы хотели подчеркнуть индивидуальность каждого ребенка каким то элементом, но при этом чтобы интерьер в целом был органичной частью общей концепции. Для двух младших детей мы спроектировали комнату, выполняющую роль и игровой и спальни.
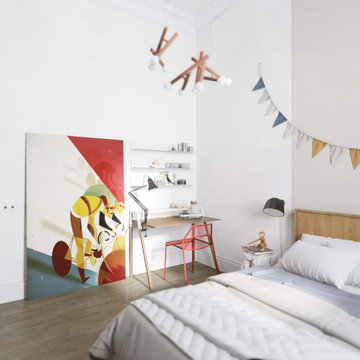
Step into an imaginative universe with this children's bedroom within a Chelsea, New York apartment, the fruit of Arsight's creativity. The high ceilings play host to a warm floor lamp, lighting up the room filled with intriguing kids' art and a lively room mural. An elegant kids' bed, functional desk, and whimsical decor combine to create a stimulating environment. Oak flooring and a neutral palette nurture a sense of comfort, yet provide a blank canvas for the child's imagination to run wild.
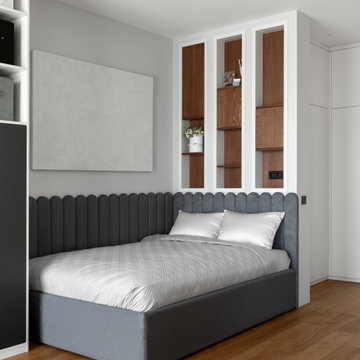
Детская комната для девочки подростка выполненная в сером и белых цветах с отделкой деревом и черной фурнитурой.
Комната зонирована на рабочее пространство, расположенное возле окна, зона для отдыха в середине комнаты и гардеробную на входе в детскую.
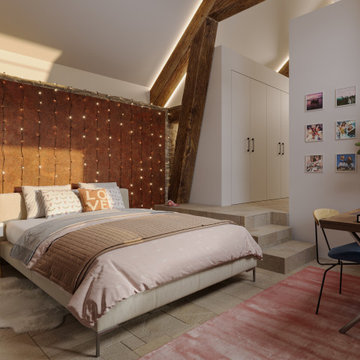
Bienvenue dans notre monde de rénovation architecturale, où chaque projet devient une histoire à partager.
Au-delà de la rénovation architecturale audacieuse, cette transformation d'un ancien corps de ferme offre également deux terrasses, anciennement en friche. La première terrasse est dédiée aux plaisirs autour d'une piscine. Imaginez-vous vous prélassant sur des transats confortables, sirotant un cocktail rafraîchissant, tandis que l'eau scintille et danse sous vos yeux.
Mais l'expérience ne s'arrête pas là. La deuxième terrasse est utilisé comme salon d'été, idéale pour se plonger dans des discussions le soir près du barbecue.
Cette rénovation est une histoire de passion. Entre audace contemporaine et préservation des éléments d'origine, cette résidence devient le théâtre d'expériences uniques.
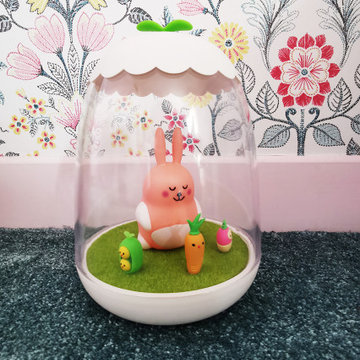
Le choix d'une décoration orientée vers un style rétro et romantique ont guidé le projet, du choix des matériaux aux accessoires décoratifs.
Le mobilier a été chiné pour la majeure partie, notamment le lit en fer forgé et le dais
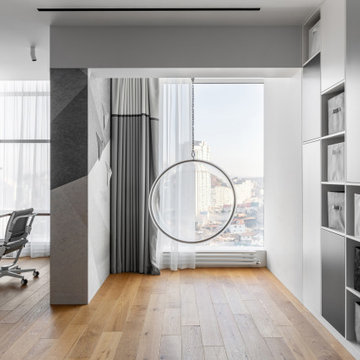
Детская комната для девочки подростка выполненная в сером и белых цветах с отделкой деревом и черной фурнитурой.
Комната зонирована на рабочее пространство, расположенное возле окна, зона для отдыха в середине комнаты и гардеробную на входе в детскую.
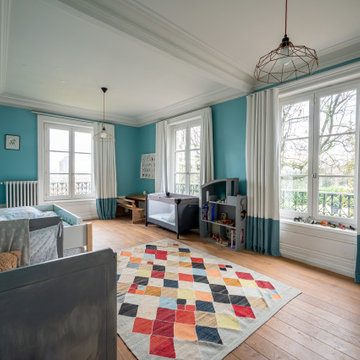
Mise en peinture d'une chambre d'enfants et rideaux sur mesure. Peinture de la teinte Ressource Aqua F45.
Baby and Kids' Design Ideas
5


