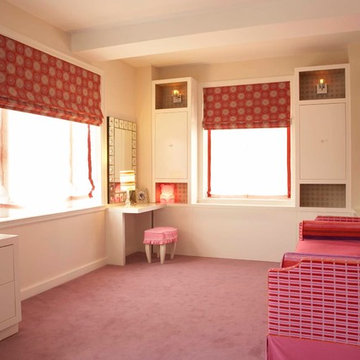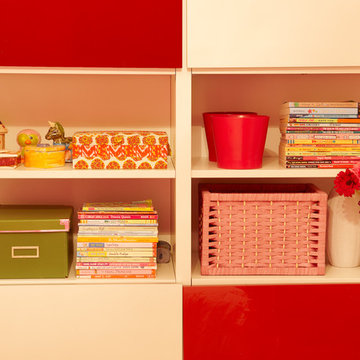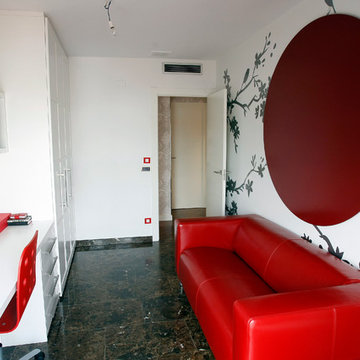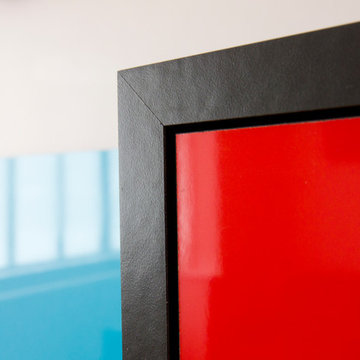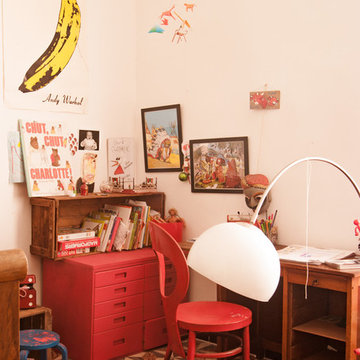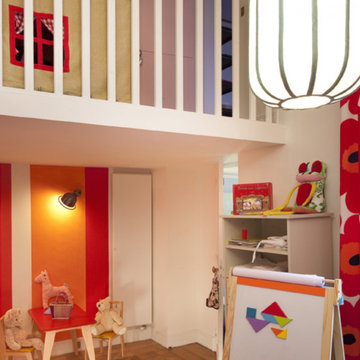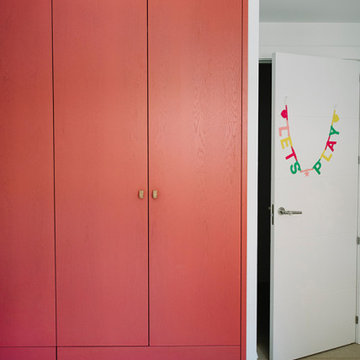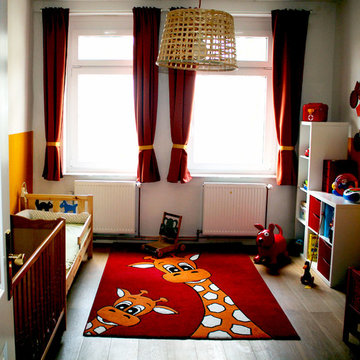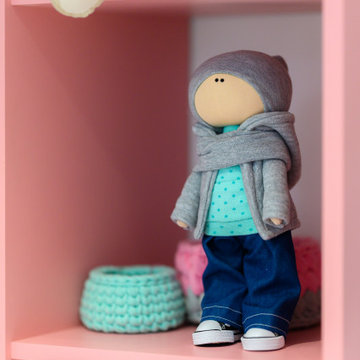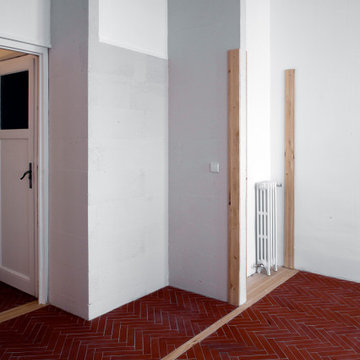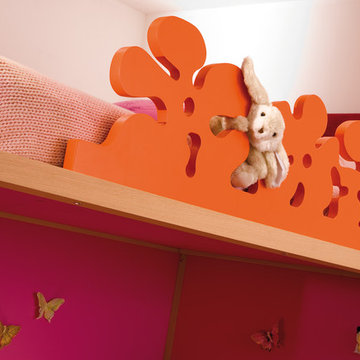Baby and Kids' Design Ideas
Refine by:
Budget
Sort by:Popular Today
141 - 160 of 196 photos
Item 1 of 3
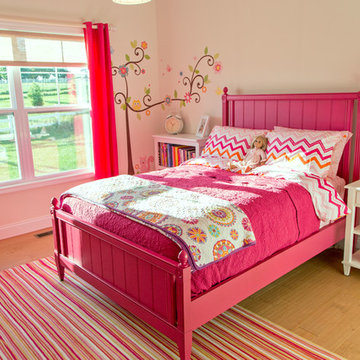
Girls bedroom in a Sycamore plan home by Nelson Builders featuring Ethan Allen furniture.
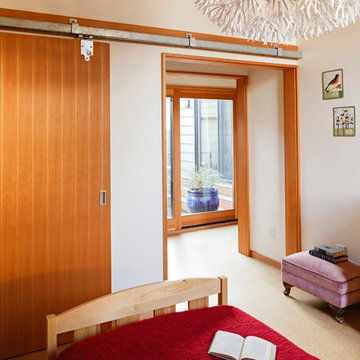
This bedroom barn door slides to reveal either the hallway or the closet.
Lincoln Barbour Photo
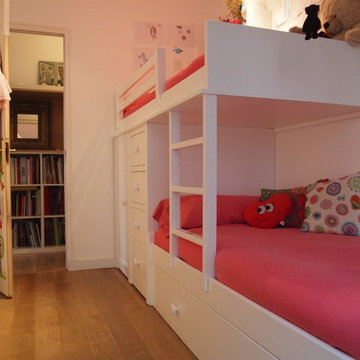
ABCDEStudio
Cama nido para aprovechar los espacios reducidos, en madera lacada en blanco y suelo de tarima natural de roble. Al fondo, en el pasillo, estanteria.
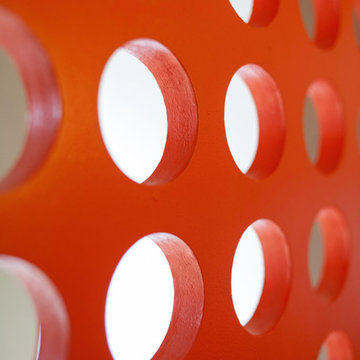
panneau de ventilation chambre en mezzanine
photo© Daniele Fona
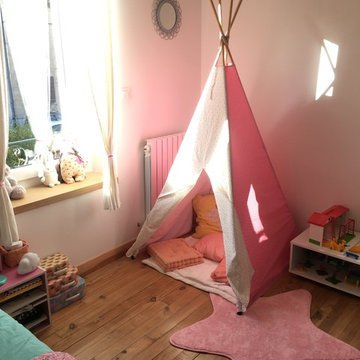
Chambre d'une fillette de 6 ans colorée et fleurie
Pauline Bouchet / Mon Intérieur Chéri.
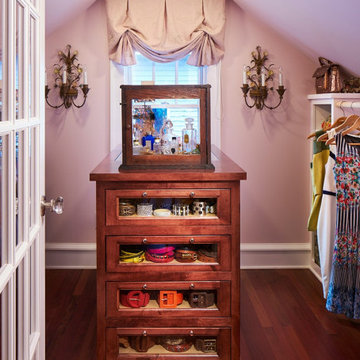
From the moment this Northeast Minneapolis homeowner called on LiLu to transform her master suite, the design team knew a sense of artistry needed to be applied throughout the entire space. The age of the pieces in the client’s diverse collection of keepsakes lent intrigue and provided a creative challenge LiLu loves to embrace. Carefully balancing finishes, patterns, textures, and colors in the new master suite, LiLu collaborated to create interesting focal points where the eye could rest. The result is an inspired respite that strikes a visionary balance between modern and vintage.
---
Project designed by Minneapolis interior design studio LiLu Interiors. They serve the Minneapolis-St. Paul area including Wayzata, Edina, and Rochester, and they travel to the far-flung destinations that their upscale clientele own second homes in.
---
For more about LiLu Interiors, click here: https://www.liluinteriors.com/
------
To learn more about this project, click here:
https://www.liluinteriors.com/blog/portfolio-items/visionary-vintage/
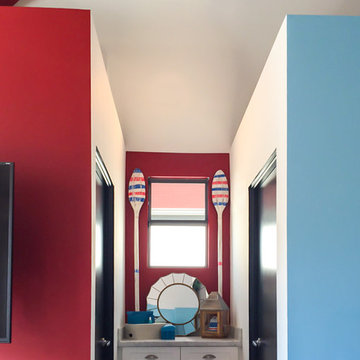
This spacious room for two (kids) needed to blend the style preferences of a young girl and growing boy, AND accommodate many more youngsters for play dates and sleepovers, as well as provide plenty of space for storage. The brightly colored ottomans you see are actually storage containers, and the kids' play table has drawers on both sides for plenty of toys!
Most of the walls in the room are brightly painted, except for the wall directly across from the television, which doubles as a giant white board so kids can draw on the walls without getting grounded.
I used FLOR carpet tiles for the accent rug indoors, and carpet tiles on the concrete deck outside to create an inviting indoor/outdoor play space.
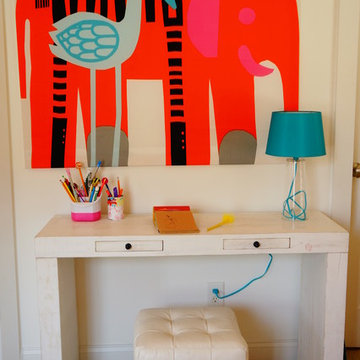
When my daughter chose Glidden's Marigold Blossom for her walls, I thought "oh my". So I decided to paint two very large blocks of the bold color along with Glidden's Crisp Linen. Her second color choice was brown. So I brought fun brown sheets and a mid-century dresser. Everything is complemented with the teal and a few hints of hot pink and goldenrod. I kept the custom bed and storage bench/shelf and the desk a clean white.
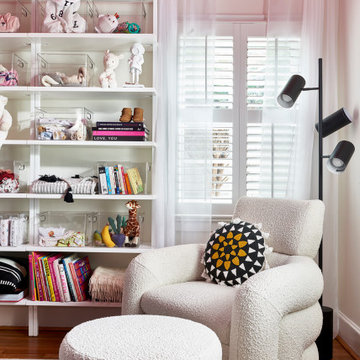
Banksy-inspired nursery with channeled gliding rocker for a young family in Kirkwood, Atlanta designed by Beauty Is Abundant.
Baby and Kids' Design Ideas
8


