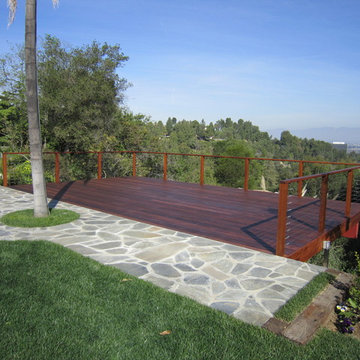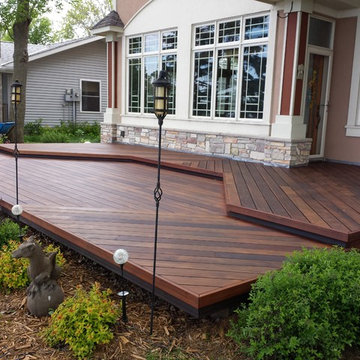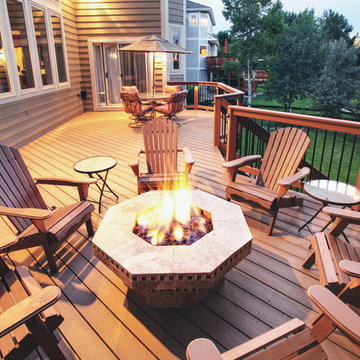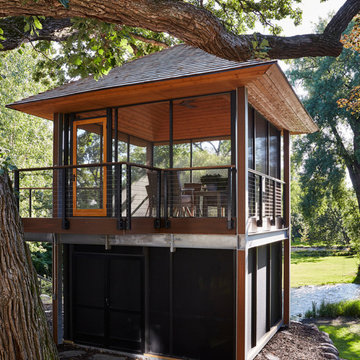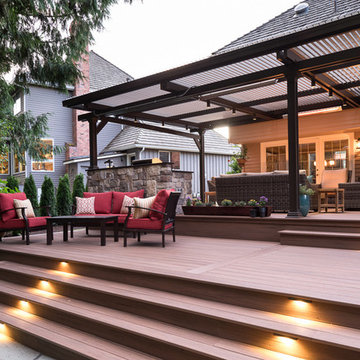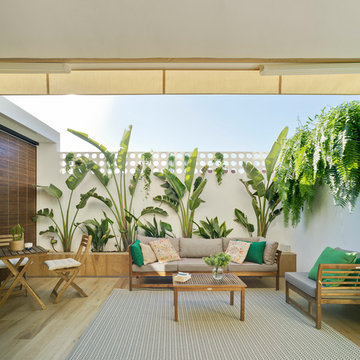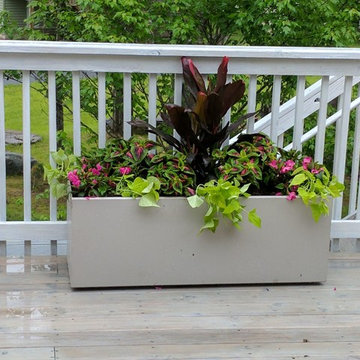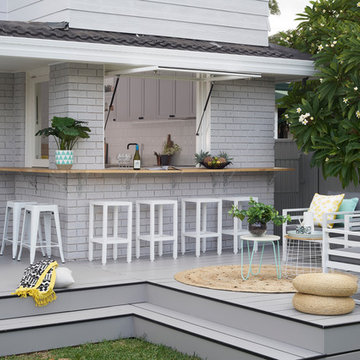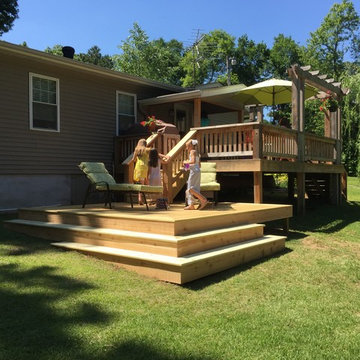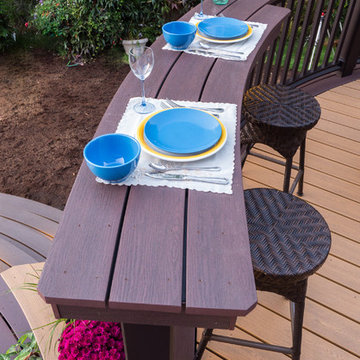Backyard Deck Design Ideas
Refine by:
Budget
Sort by:Popular Today
1 - 20 of 57,403 photos

The Summer House 2 is a significant new addition to an historic house just outside the CBD of Orange. The new works include the restoration of the existing house, new living and sleeping areas as well as new garaging and workshop areas.
The new work is arranged around a protected north-east facing landscape courtyard. The relationship between inside and outside allows the landscape courtyard to become a primary living space that is overlooked and easily accessed from all key spaces in the house. Northern light penetrates deep into the plan and windows are strategically placed to capture the favourable north easterly breezes.

Graced with character and a history, this grand merchant’s terrace was restored and expanded to suit the demands of a family of five.
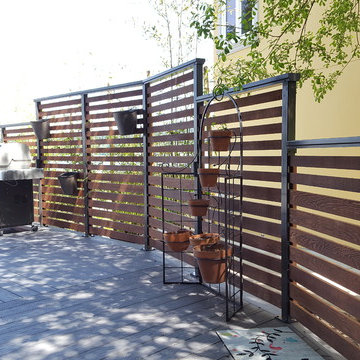
Staggered height of the privacy screen soften the impact and make the flow to the main deck area welcoming.
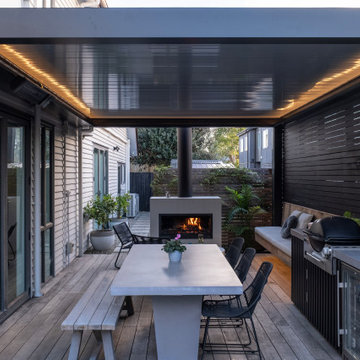
Heated fully automated louvre, integrated outdoor lighting, customised BBQ area, cosy wood fireplace, outdoor fridge provides the perfect space for this family to relax and have fun.

The steel and willow roofed pergola creates a shady dining "room" and some respite from the sun.
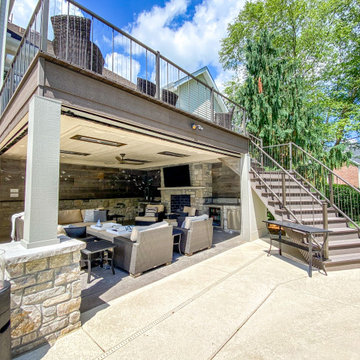
This outdoor area screams summer! Our customers existing pool is now complimented by a stamped patio area with a fire pit, an open deck area with composite decking, and an under deck area with a fireplace and beverage area. Having an outdoor living area like this one allows for plenty of space for entertaining and relaxing!
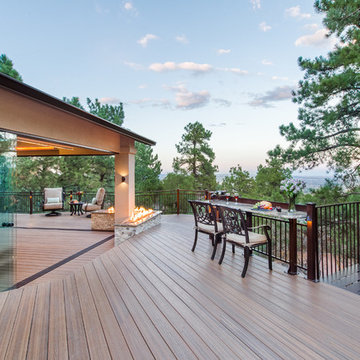
This balcony deck features Envision Outdoor Living Products. The composite decking is Spiced Teak from the Distinction Collection.
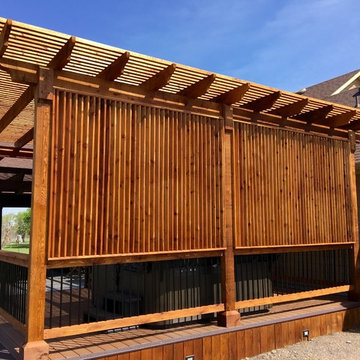
Diamond Decks can make your backyard dream a reality! It was an absolute pleasure working with our client to bring their ideas to life.
Our goal was to design and develop a custom deck, pergola, and privacy wall that would offer the customer more privacy and shade while enjoying their hot tub.
Our customer is now enjoying their backyard as well as their privacy!

Stunning contemporary coastal home which saw native emotive plants soften the homes masculine form and help connect it to it's laid back beachside setting. We designed everything externally including the outdoor kitchen, pool & spa.
Architecture by Planned Living Architects
Construction by Powda Constructions
Photography by Derek Swalwell
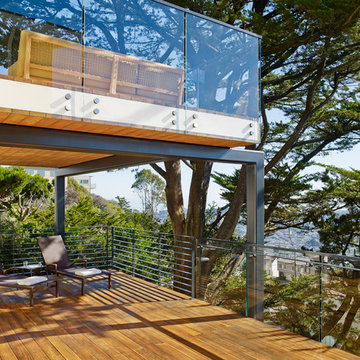
The welded tube-steel frame provides sculptural support for the upper deck, while minimizing the obstructions to views from the lower level. James Carriere Photography
Backyard Deck Design Ideas
1
