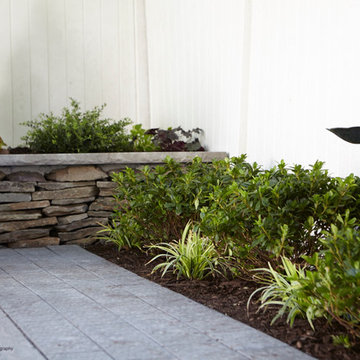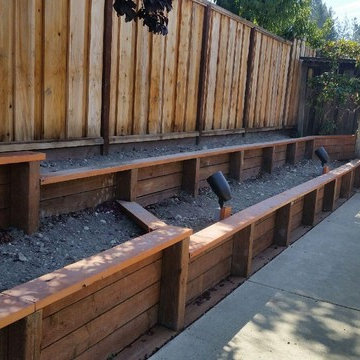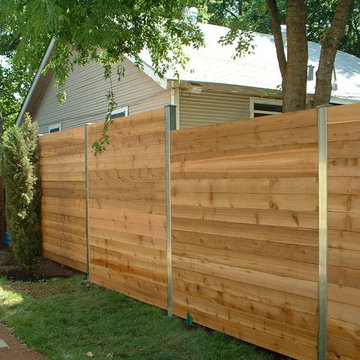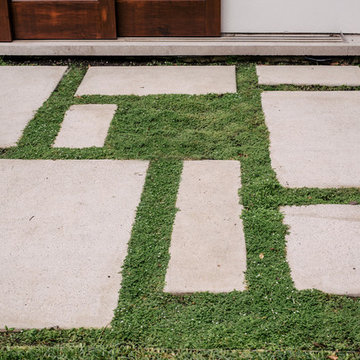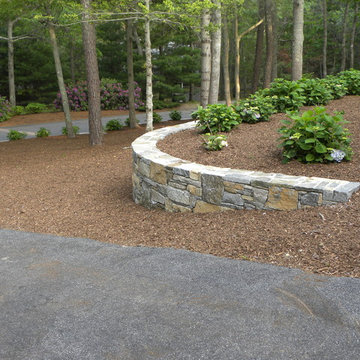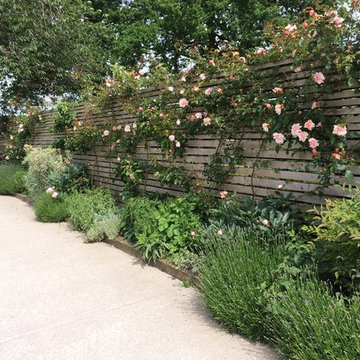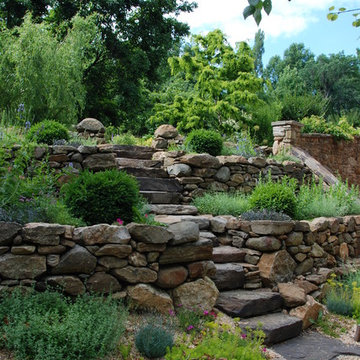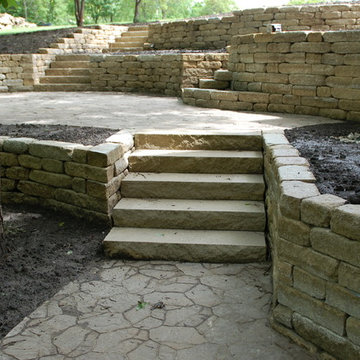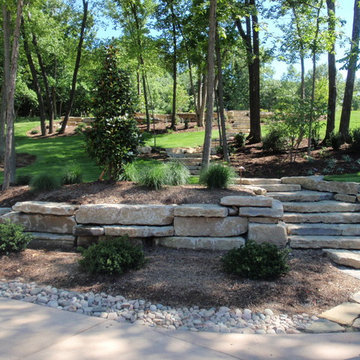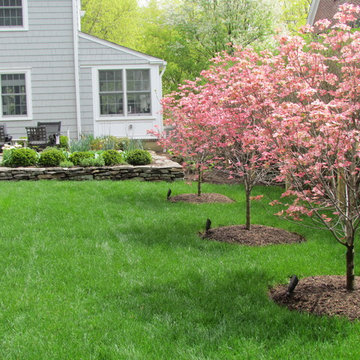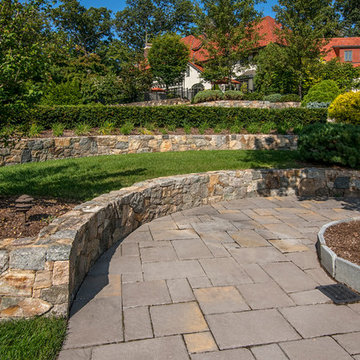Backyard Garden Design Ideas with a Retaining Wall
Refine by:
Budget
Sort by:Popular Today
21 - 40 of 10,430 photos
Item 1 of 3
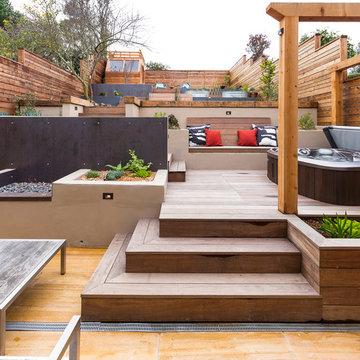
Transformation of a sloped backyard into terraced rooms, with focal points defining the use of each terrace: lounge area with firepit/fireplace, hot tub, edible gardening beds, a turfed play area, children's playhouse. Scope of work included new redwood fence, lighting, irrigation.
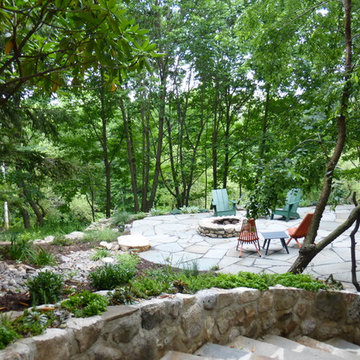
Long shot of the forest walkway from road through forest to the patio courtyard with fire pit. It is flanked by a slope with a dry river bed and an herb garden.
Susan Irving - Designer
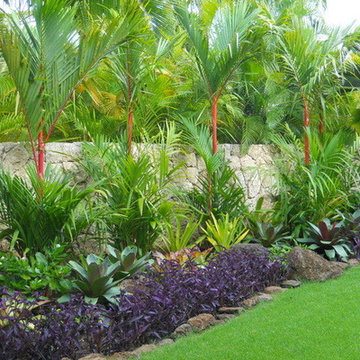
Natural stone wall allows for privacy and helps with noise factor. Add some depth with a high and low tropical garden with multiple color variations.
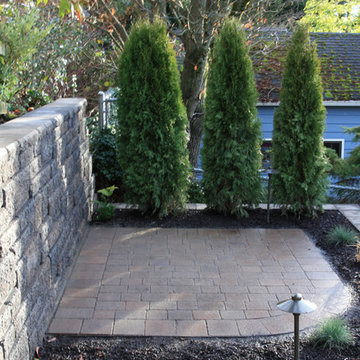
Terraced Retaining Wall of AllenBlock Europa Series with low voltage landscape lighting, new plantings, and sitting patio of concrete patio pavers. Arborvitae in the background provide separation between spaces.
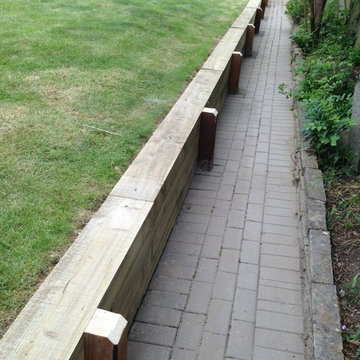
The original rough build granite stone retaining wall had become dangerous due to the effects of time and lack of maintenance. We replaced it with this retaining wall made from treated railway sleepers. It was important to ensure the strength of this wall and so posts were installed along the length of the wall.
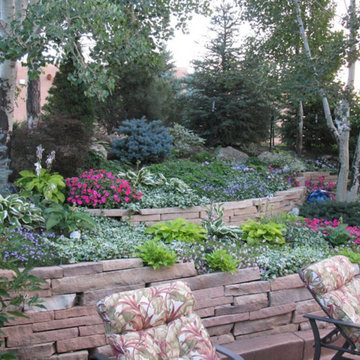
This tiered retaining wall is made from stone and helps to add depth to this landscape! While serving its essential function, this wall also hosts a variety of garden beds!
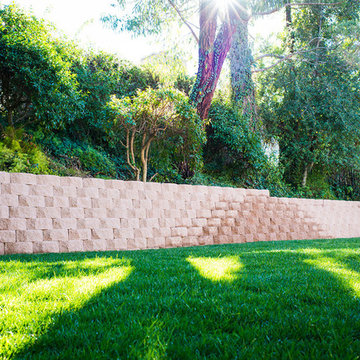
This backyard installation includes:
New segmented concrete retaining wall, new grass lawn and new high efficiency rotary nozzle sprinkler heads that can be retrofit to existing systems to decrease water usage and waste.
Prime Gardens has extensive experience custom retaining walls, sprinkler, drainage, and irrigation systems in Los Angeles and throughout Southern California.
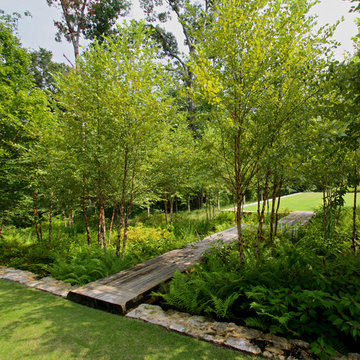
Rear garden terraces are framed by forest and lower rain gardens, filled with native birch, willow, fern and iris. Roof drains on the residence and french drains in the lawn terrace fill the space defined by low stone walls. Cypress logs were harvested from nearby river bottoms and milled to create the bridge that connects the terraces. The rain garden extends from forest edge to a large window in the master suite of residence. Photo Credit :Rebecca A O'Neal
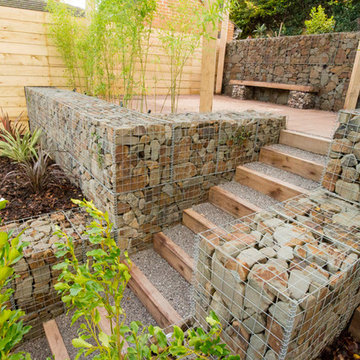
The design brief for this project was to bring order to chaos. Just 13 metres from the end of the extension to the hedge at the back but with a rise of 4 metres. Obviously the slope was a major issue and there were going to be a lot of walls. Rather than use traditional masonry we thought that steel gabions filled with a local sandstone would give a different, more organic feel. As this garden is also supporting the garden of the next property the gabions provide the necessary structural support without having to use several tonnes of concrete. We also installed planting bags within the gabion stone so that walls will be softened with greenery.
The gabion walls were very hard work. On top of the excavation we brought in 48 tonnes of stone to fill them. Due to limited access this was all done by hand.
As well as the walls we needed lots of steps and oak sleepers fit the bill here. The lower patio was extended and the middle section is where the hot tub goes. Rather than the usual wooden shelter for the hot tub we used a detachable shade sail. The sails come in many colours and can be changed to suit the mood.
The garden was to be low maintenance but we still managed to fit a few plants into the scheme and pots will eventually provide a bit more interest. To finish things off a small amount of lighting to give just the right mood at night.
Backyard Garden Design Ideas with a Retaining Wall
2
