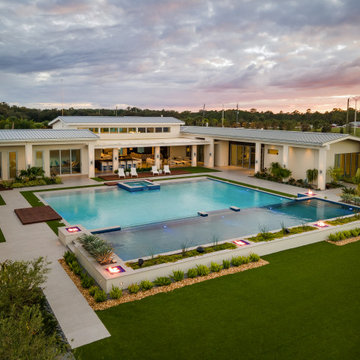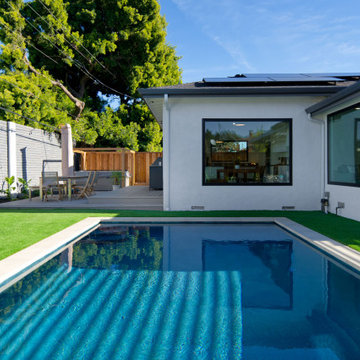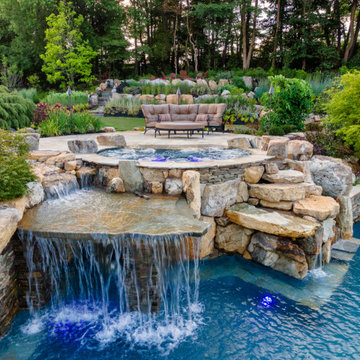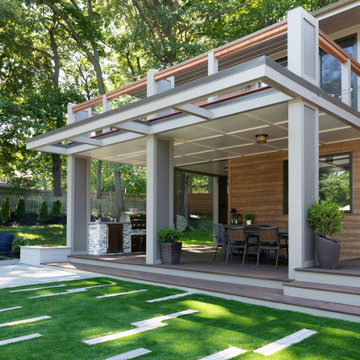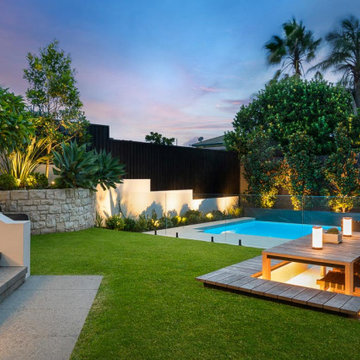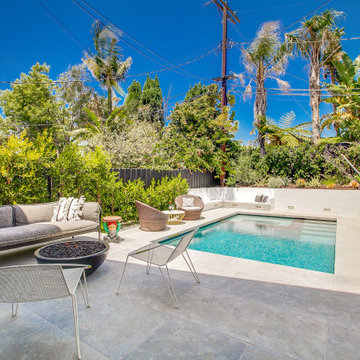Backyard Pool Design Ideas with with a Pool
Refine by:
Budget
Sort by:Popular Today
281 - 300 of 5,075 photos
Item 1 of 3
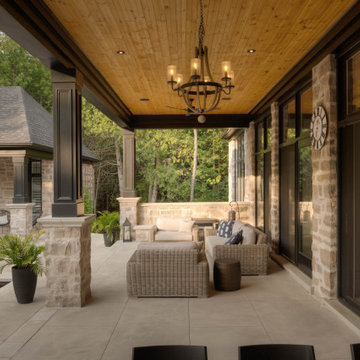
In summer when the large sliding glass wall panels are opened to let in fresh air, the covered patio area becomes an extension of the great room/kitchen. This lounge area doubles as a conversation corner and offers a comfortable vantage point to take in the action happening in the pool and spa.
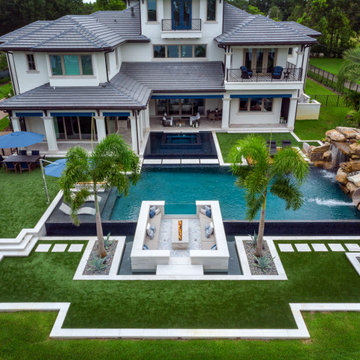
From above, the entire backyard to the Tampa home was filled by Ryan Hughes Design build with a plethora of elements for outdoor enjoyment. All complementing the home's outdoor spaces. If you want to swim, lounge, relax, swing or dine, there is a luxury spot for you. Outdoor living at its best! Photography by Jimi Smith
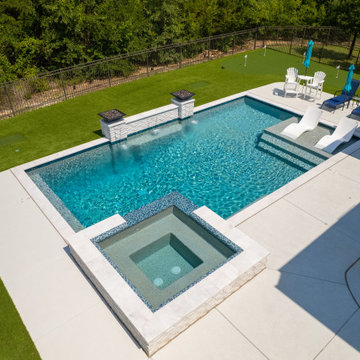
Material Masterpiece
Great clients with great vision. The best of Selah Pools & Custom Outdoor Environments starts with our client's willingness to participate in the design process as we build their custom dream.
Ultra-Luxe design is found in the details. Each hand cut & placed dry stack stone in this scene, from their outdoor kitchen to the booted patio extension column, throughout the raised spa, the water feature wall, and the fire bowl columns are placed for depth & dimensional effect.
The 1x1 glass tile forming the spa spillway attracts the waterfall like a magnet to deliver a gentle edgeless connection to the swimming pool. With carefully cut & placed tile match on the "rolled beam" of the spa interior, the entire spa scene gleams with intent as it delivers smooth, restful comfort.
Completing the scene with an expansive pool deck color matched to bring it all together and leaving plenty of room for sports, play & relaxation delivers the total residential dream oasis.
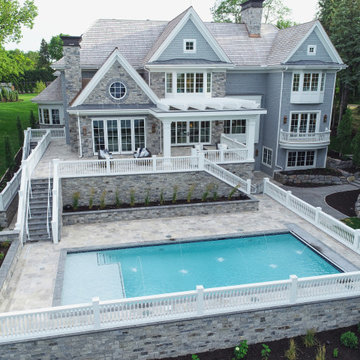
This Minnesota Artisan Tour showcase home graces the shores of Lake Minnetonka. The home features an impressive amount of natural stone, which accentuates its traditional coastal aesthetic. ORIJIN STONE Percheron™ Travertine is used for the expansive pool deck, raised patios, as well as for the interior tile. Nantucket™ Limestone is used for the custom wall caps, stair treads and pool coping. Wolfeboro™ Granite wall stone is also featured.
DESIGN & INSTALL: Yardscapes, Inc.
MASONRY: Blackburn Masonry
BUILDER: Stonewood, LLC
This Minnesota Artisan Tour showcase home graces the shores of Lake Minnetonka. The home features an impressive amount of natural stone, which accentuates its traditional coastal aesthetic. ORIJIN STONE Percheron™ Travertine is used for the expansive pool deck, raised patios, as well as for the interior tile. Nantucket™ Limestone is used for the custom wall caps, stair treads and pool coping. Wolfeboro™ Granite wall stone is also featured.
DESIGN & INSTALL: Yardscapes, Inc.
MASONRY: Blackburn Masonry
BUILDER: Stonewood, LLC
PHOTOGRAPHY: Landmark Photography
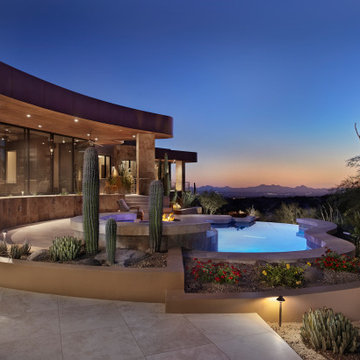
IN 2021, PETE AND BECKY MEIER HIRED LANDSCAPE DESIGN WEST, LLC, TO CREATE AN EXTRAORDINARY RENOVATION DESIGN FOR THE CANYON PASS HOUSE LOCATED IN THE GATED COMMUNITY OF CANYON PASS AT THE PINNACLE OF DOVE MOUNTAIN, IN TUCSON, ARIZONA.
EXISTING LANDSCAPE DID NOT COMPLIMENT THE OUTSTANDING ADJACENT DESERT NOR THE UNIQUE MARK SOLOWAY ARCHITECTURE. GOAL WAS TO CREATE A BEAUTIFUL DIALOGUE WITH THE ADJACENT DESERT AND RESIDENCE.
DESIRED OUTCOME:
INCREASE VISUAL APPEAL/LOWER WATER USE WITH NUMEROUS SPECIMEN SUCCULENTS AND A PLANTING DESIGN THAT IS INVITING, COLORFUL AND GRACIOUS, INCREASE YEAR AROUND COLOR AND BLOOMS TO ATTRACT NATIVE POLLINATORS SUCH AS BIRDS, BATS, HUMMINGBIRDS AND BUTTERFLIES MITIGATE DAMAGE TO PORTIONS OF THE PROPERTY PREVIOUSLY USED AS CONSTRUCTION STAGING AREAS
LOWER WATER USAGE REPLACING EXISTING FAULTY IRRIGATION
LOWER ENERGY/INCREASED NIGHTTIME LIGHTING AESTHETICS WITH A PROFESSIONAL DESIGN AND USING HUNTER/FX LED LIGHTING
CHALLENGES:
HILLSIDE/SLOPE
WILDLIFE
ROCKY SOILS
DIFFICULT ACCESS
Robin Stancliff Photography
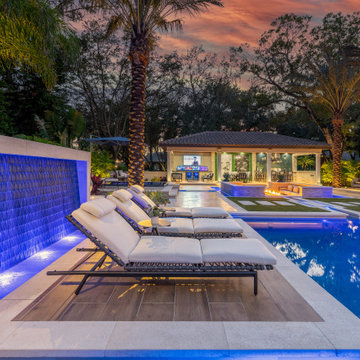
In the Villa Linda center courtyard chaise lounges sit atop a concrete edged floating patio adjacent to a space defining water wall with water sparkling by outdoor lighting. A complex living area is full of water, natural materials and venues for leisure. Palm trees tower above this tropical experience-filled outdoor area. The RYAN HUGHES Design Build team created an elegant outdoor design with custom built outdoor rooms, porticos and features. Sun shelf chaise lounging area flows into the pool. All is tied together with a family friendly flow. Photography by Jimi Smith.
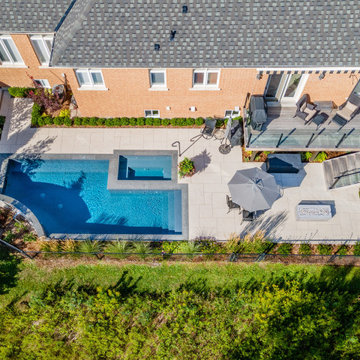
This shallow lot included an unusual jog at one corner, so the designers at Betz proposed a rectangular pool with a curved section at the corner. This helps to take attention away from the anomaly and direct it instead to the pool’s elevated feature wall.
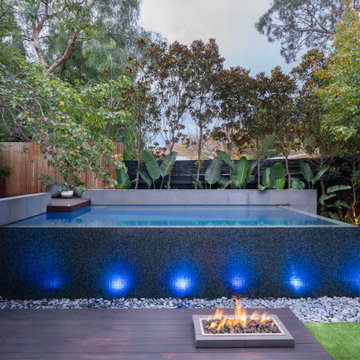
The client's came to us wanting a design that was going to open up their small backyard and give them somewhere for their family to enjoy and entertain for many years to come.
This project presented many technical challenges due to the levels required to comply with various building regulations. Clever adaptations such privacy screens, floating deck entry and hidden pool gate behind the raised feature wall were all design elements that make this project more suitable to the smaller area.
The main design feature that was a key to the functionality of this pool was the raised infinity edge, with the pool wall designed to comply with current pool barrier standards. With no pool fence between the pool and house the space appears more open with the noise of the water falling over the edge into a carefully concealed balance tank adding a very tranquil ambience to the outdoor area.
With the accompanying fire pit and sitting area, this space not only looks amazing but is functional all year round and the low maintenance fully automated pool cleaning system provides easy operation and maintenance.
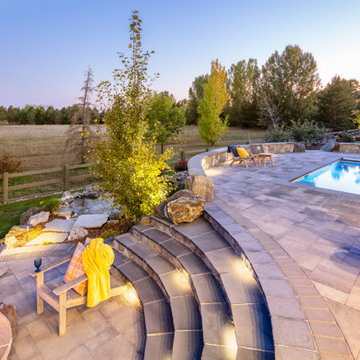
This new home in Fort Collins Colorado belongs to a large family with young children that love to play outside.We designed an outdoor loving space that provides something for everyone, and for all seasons in Colorado.The swimming pool has an automatic cover that prevents unauthorized use, and the pool deck is constructed using Belgard Pavers.The custom-built masonry fire pit has an automatic ignition system that ignites with the flip of a switch.The water feature has a 70' stream that terminates into a pond near the fire pit.The rest of the landscape softens the hardscape with intentional plantings that provide four seasons of interest.
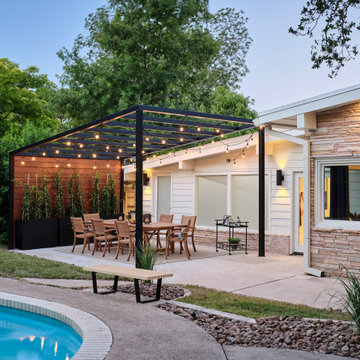
The home's original pool was in great condition. The team cleaned up the overgrown brush in the back yard and installed new landscaping and a new cedar fence. The large patio provided the perfect spot for the team to incorporate a custom designed mid century wood and steel pergola.
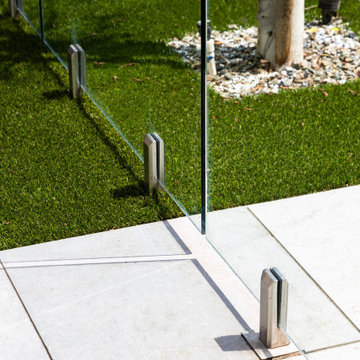
Safety is always a primary concern with a swimming pool. But when you don't want to block the view of your beautiful pool and spa, this 5' tall frameless glass barrier is the perfect solution.
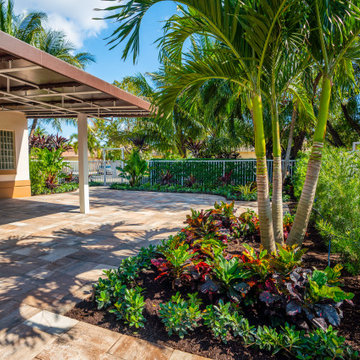
andscape design and Installation to enhance appearance of community pool area that features tropical plants, draught tolerant plants, a full of sun backyard, brick flower bed, mid-size island style concrete paver, and custome shaped pool landscaping.
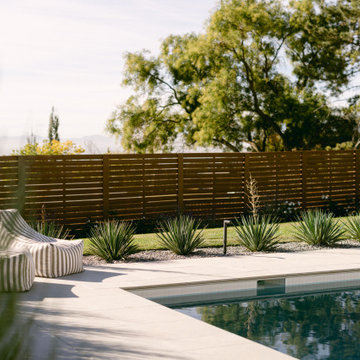
The warm wood tones and earthy greens of this contemporary backyard create plenty of warmth, even with the more neutral colors in the hardscape and pool.
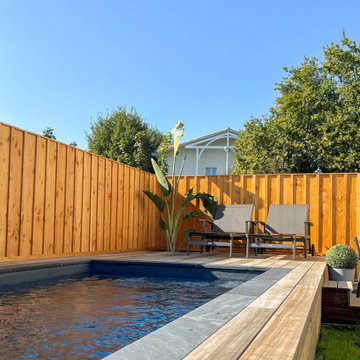
Ce bassin de 10m2 en 100% béton armé monobloc s'intègre parfaitement dans ce jardin de petite superficie et vient créer un espace de détente rafraichissant pour l'été.
Un mini escalier permet d'entrer et sortir facilement du bassin, et une plage vient en continuité afin de créer un espace détente immergé.
Son revêtement en PVC armé texturé donne un aspect plus naturel qu'un liner ou PVC lisse et sa couleur se marie à la perfection avec le style de la maison.
Le bardage et la terrasse bois viennent apporter de la chaleur et délimiter visuellement l'espace piscine.
Les plantes grimpantes habillent la clôture et apportent verdure, douceur et fraîcheur.
Backyard Pool Design Ideas with with a Pool
15
