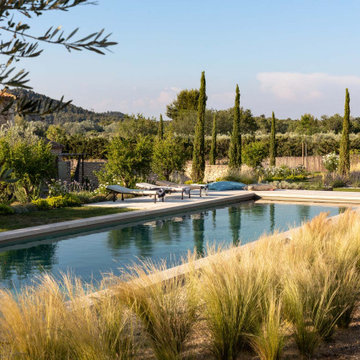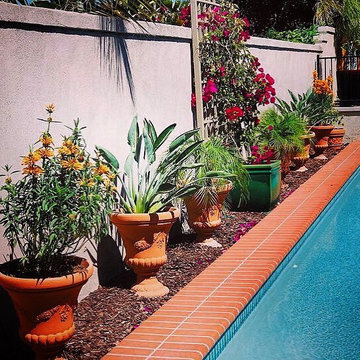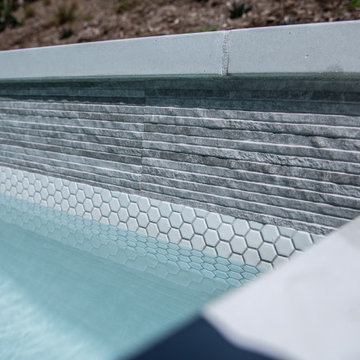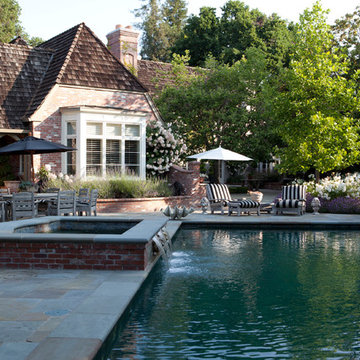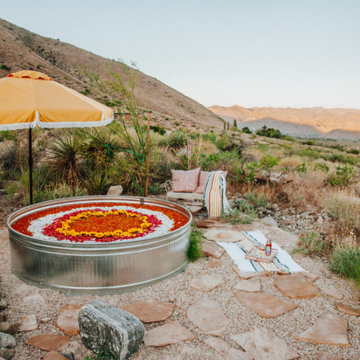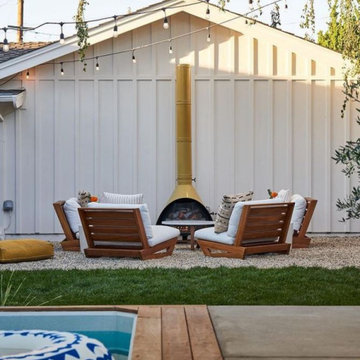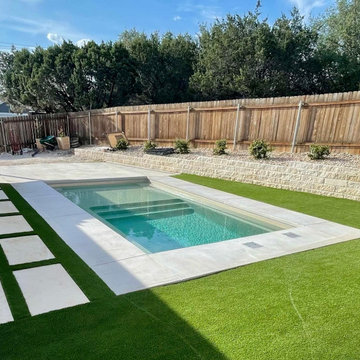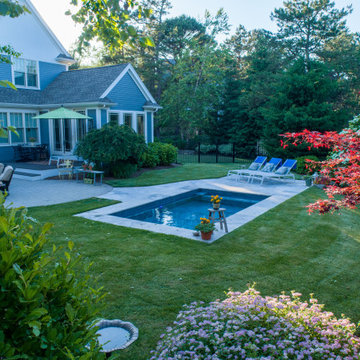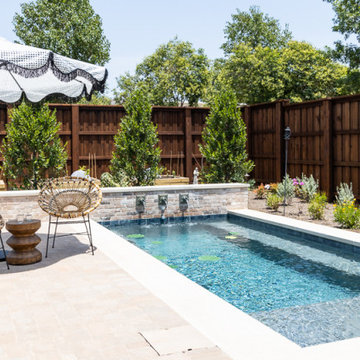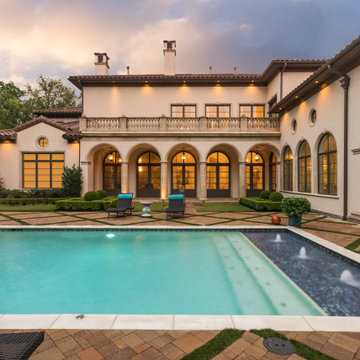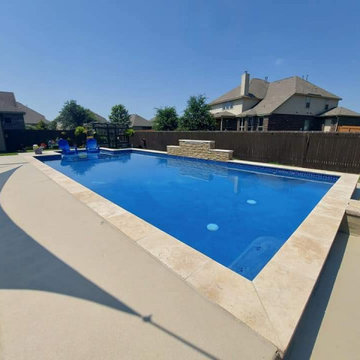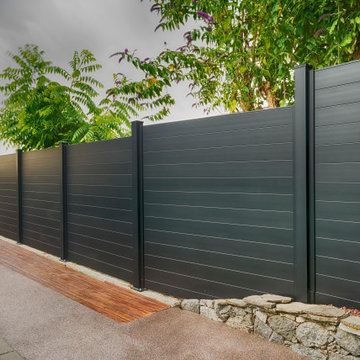Backyard Pool Design Ideas with with a Pool
Refine by:
Budget
Sort by:Popular Today
301 - 320 of 5,075 photos
Item 1 of 3
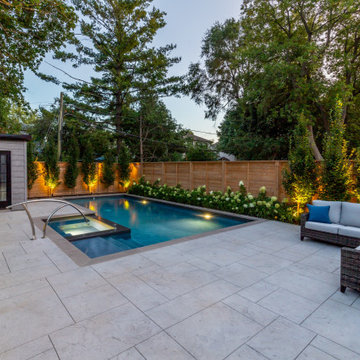
As the light of evening begins to fall the array of LED garden lights add a new dimension of interest to the backyard. The strategically placed uplighting fixtures cast a warm golden glow lending shape to the trees and creating dramatic silhouettes on the privacy fence.
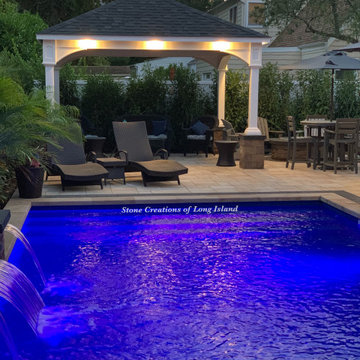
Backyard Pool Patio - Merrick, NY 11566 - designed and constructed by Stone Creations LI in Merrick, NY. This project was created to be simple, elegant, and functional that includes many amenities. 20 x 40 vinyl swimming pool as well as a Waterfall and Outdoor Kitchen. This area can alternatively be used to place a dinner table and a seating area. In addition, this outdoor kitchen has Blaze appliances. The patio was paved with Cambridge Pavers XL smooth in addition to the pool coping and step treads were built with 24" x 12" ledgestone. The outdoor kitchen was built with Cambridge Maytrx wallstone and the accent wall with Buck County Country Ledgestone. All lighting is LED - (631) 678-6896 - http://www.stonecreationsoflongisland.net
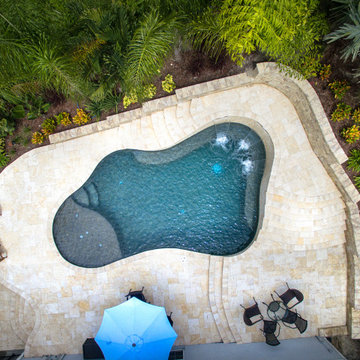
This spectacular free form pool was built into the side of a sand dune in New Smyrna Beach. Our client was a retired high-end homebuilder from the Hamptons, referred by Collado Real Estate. All Aqua Pools completed all aspects of this backyard paradise. Not only the pool design and build, but also the pool deck, walls, landscape design and landscaping, irrigation, fencing, and LED lighting of the pool and landscape.
The retaining wall at one end of the pool includes two staircases to provide a jumping off point as well as a four foot high location for the three 24″ sheer waterfalls. This pool also features a large sun shelf for luxuriating and a bench around the perimeter of much of the pool. The walls are made of Baystone Travertine Cladding, and the interior is lined with Wet Edge North Shore Tahoe, and of course like all of our pools it features a Paramount PCC-2000 self-cleaning floor system which circulates the water from the bottom, resulting in sparkling water with very little maintenance.
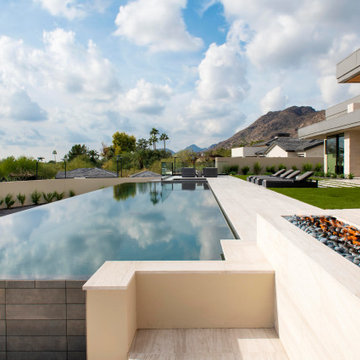
Mirroring the billowing clouds above, the water's surface is like a compositional piece of art. Nearby, a linear fire feature aligns with a limestone walkway.
Project Details // Now and Zen
Renovation, Paradise Valley, Arizona
Architecture: Drewett Works
Builder: Brimley Development
Interior Designer: Ownby Design
Photographer: Dino Tonn
Exterior limestone: Solstice Stone
https://www.drewettworks.com/now-and-zen/
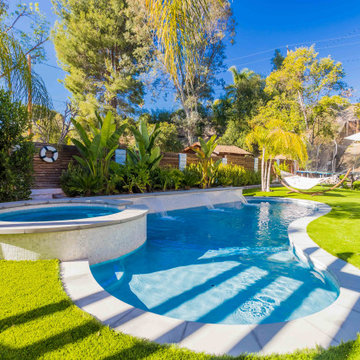
Backyard remodel new pool excavation 8 foot diameter Spa 30 foot long pool fine pebble plaster modern precast coping.
2 inch high turf Proximately 3000 square-foot retaining wall outdoor speakers total projects 10 weeks cost 105K
Project Year: 2020
Project Cost: $75,001 - $100,000
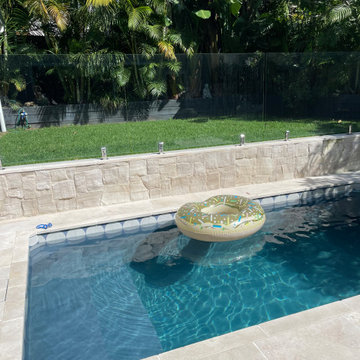
Landscape design by Branching Out Co. for new Plungie Original pool, landscaped surrounds including Limestone pavers & wall cladding from Cinajus. Interior pool finish Mediterranean Blue with waterline tile detail. Frameless glass pool fence, custom timber privacy screen & built-in BBQ area.
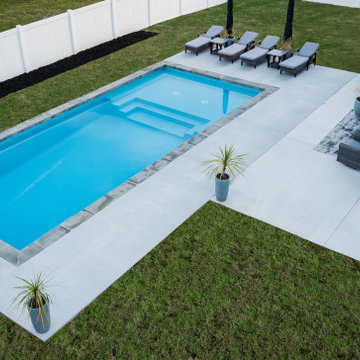
The Illusion 35 has a built-in sun ledge with Jandy bubblers and LED lights. The color for this install is reef blue. Techno block pavers surround this fiberglass inground pool.
Size: 35′ x 15’5″ x 4’4″ x 6’6″
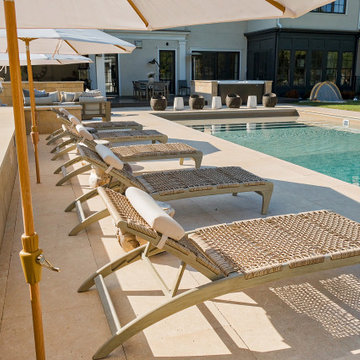
This Edina, MN project started when the client’s contacted me about their desire to create a family friendly entertaining space as well as a great place to entertain friends. The site amenities that were incorporated into the landscape design-build include a swimming pool, hot tub, outdoor dining space with grill/kitchen/bar combo, a mortared stone wood burning fireplace, and a pool house.
The house was built in 2015 and the rear yard was left essentially as a clean slate. Existing construction consisted of a covered screen porch with screens opening out to another covered space. Both were built with the floor constructed of composite decking (low lying deck, one step off to grade). The deck also wrapped over to doorways out of the kitchenette & dining room. This open amount of deck space allowed us to reconsider the furnishings for dining and how we could incorporate the bar and outdoor kitchen. We incorporated a self-contained spa within the deck to keep it closer to the house for winter use. It is surrounded by a raised masonry seating wall for “hiding” the spa and comfort for access. The deck was dis-assembled as needed to accommodate the masonry for the spa surround, bar, outdoor kitchen & re-built for a finished look as it attached back to the masonry.
The layout of the 20’x48’ swimming pool was determined in order to accommodate the custom pool house & rear/side yard setbacks. The client wanted to create ample space for chaise loungers & umbrellas as well as a nice seating space for the custom wood burning fireplace. Raised masonry walls are used to define these areas and give a sense of space. The pool house is constructed in line with the swimming pool on the deep/far end.
The swimming pool was installed with a concrete subdeck to allow for a custom stone coping on the pool edge. The patio material and coping are made out of 24”x36” Ardeo Limestone. 12”x24” Ardeo Limestone is used as veneer for the masonry items. The fireplace is a main focal point, so we decided to use a different veneer than the other masonry areas so it could stand out a bit more.
The clients have been enjoying all of the new additions to their dreamy coastal backyard. All of the elements flow together nicely and entertaining family and friends couldn’t be easier in this beautifully remodeled space.
Backyard Pool Design Ideas with with a Pool
16
