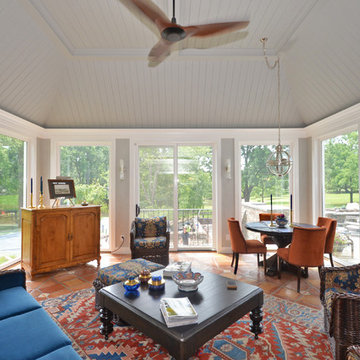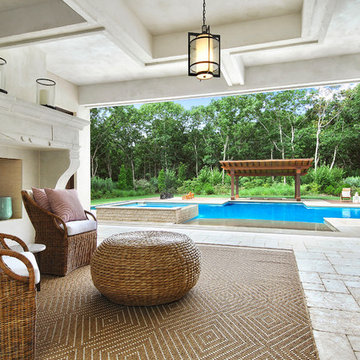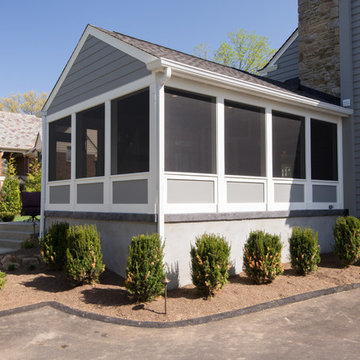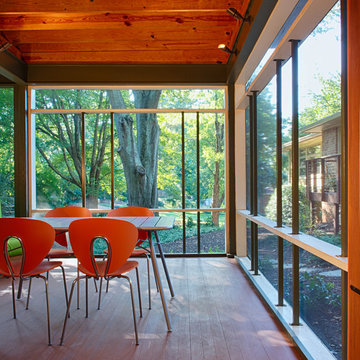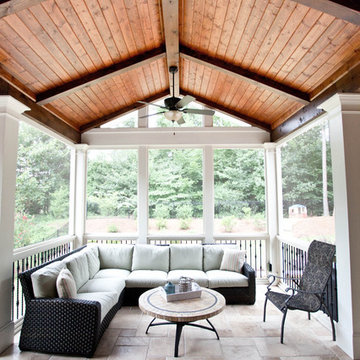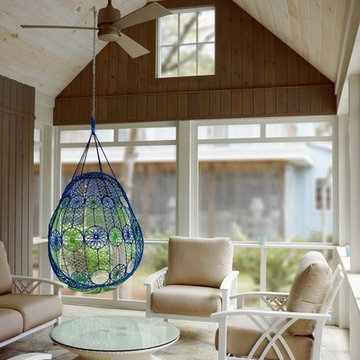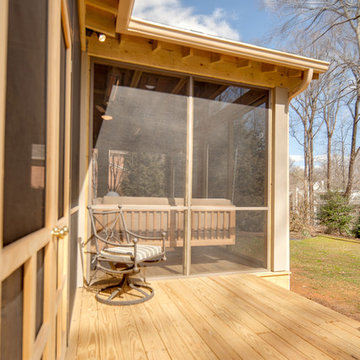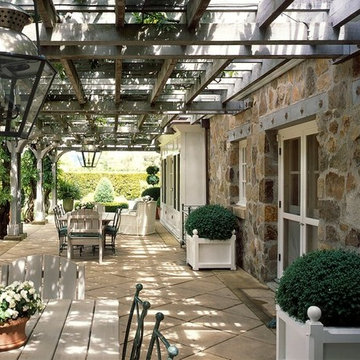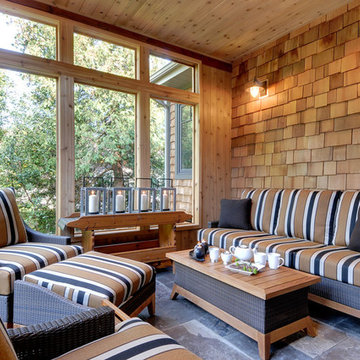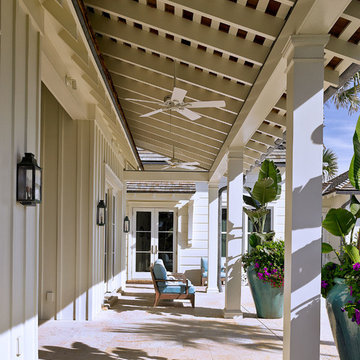Backyard Verandah Design Ideas
Refine by:
Budget
Sort by:Popular Today
181 - 200 of 21,396 photos
Item 1 of 2

JMMDS created a woodland garden for a contemporary house on a pond in a Boston suburb that blurs the line between traditional and modern, natural and built spaces. At the front of the house, three evenly spaced fastigiate ginkgo trees (Ginkgo biloba Fastigiata) act as an openwork aerial hedge that mediates between the tall façade of the house, the front terraces and gardens, and the parking area. JMMDS created a woodland garden for a contemporary house on a pond in a Boston suburb that blurs the line between traditional and modern, natural and built spaces. To the side of the house, a stepping stone path winds past a stewartia tree through drifts of ajuga, geraniums, anemones, daylilies, and echinaceas. Photo: Bill Sumner.
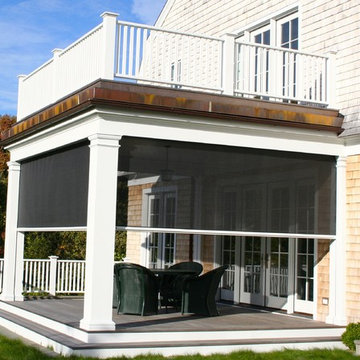
Retractable Screens, also known as Roll-up Screens and Vertical Rolling Screens are completely customized to meet the needs of the space.
Easy to see through and completely retractable, exterior Retractable Screens create a cool, comfortable, insect-free environment without sacrificing your view. Designed to provide superior solar protection, they mitigate UV damage, optimize comfort and provide daytime privacy even in windy settings.
Extra sun control can be achieved by increasing thread counts and weave density. Retractable Solar Shades provide energy-efficient sun shading, shelter against bugs and mosquitoes, climate control and rain/wind reduction while allowing outward visibility. Depending on screen fabric selection, our solar shade fabric selections are capable of blocking up to 95% of ultra-violet (UV) rays–saving up to 50% of the energy used to heat and cool homes.
Motorize Retractable Screens provide control at the touch of a button. Somfy Motors allow activation by wall mounted toggle switch or several different types of remote control options. These Retractable Screens will stop at upper and lower limits and are able to stop any where along the travel path on command.
Optional Manual Override features allow for operation in case of power outage for motorized units. Manual Operations are available on most models.
Motorized Retractable Screens equipped with Somfy RTS motors may be upgraded for use in Smart Homes and operated via Smartphone or other Mobile Devices.
Retractable Screens should be retracted when not in use. The screens are raised and housed inside the aluminum housing. All major components of the system are powder coated aluminum for durability, ease of operations, and longevity. All Retractable Screens from Shade & Shutter Systems come with a 5 year Warranty, to include the Somfy Motor.
Retractable Screens offer wind and rain abatement for breezy days. Many of our clients enjoy outdoor patio settings along coastal areas and beach front properties. Those areas also endure regular breezes that can be knocked down with retractable Screens for a more enjoyable experience. Although these screens are not designed for storm protection, winds to 40 mph are easily abated.
If you would like more information about Retractable Screens, our Product Specialists can be reached at 800-522-1599.
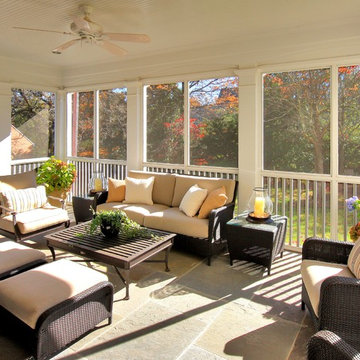
We transformed an early-1900's house into a contemporary one that's fit for three generations.
Click this link to read the Bethesda Magazine article: http://www.bethesdamagazine.com/Bethesda-Magazine/September-October-2012/Family-Ties/
Architects: GTM Architects
Steve Richards Interior Design
Landscape done by: Olive Tree Landscape & Design
Photography: Ken Wyner
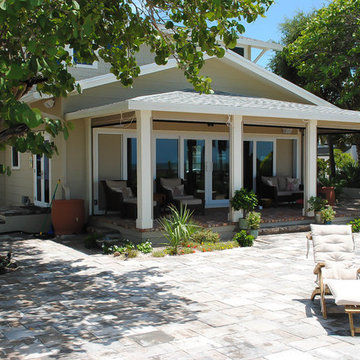
Design Styles Architecure, Inc.
Exterior patio-porch-sitting area was rebuilt to duplicate original look and feel
Demolition was no foregone conclusion when this oceanfront beach home was purchased by in New England business owner with the vision. His early childhood dream was brought to fruition as we meticulously restored and rebuilt to current standards this 1919 vintage Beach bungalow. Reset it completely with new systems and electronics, this award-winning home had its original charm returned to it in spades. This unpretentious masterpiece exudes understated elegance, exceptional livability and warmth.
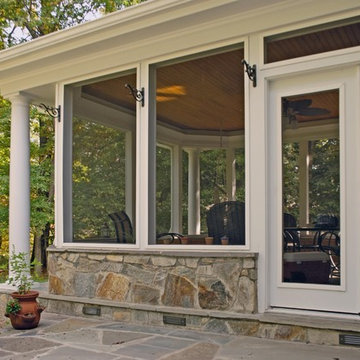
This screen porch was constructed with a stone base, composite trim/moldings and a stained-cypress ceiling with a dropped-crown featuring LED-rope lighting to soften the otherwise cold surfaces.
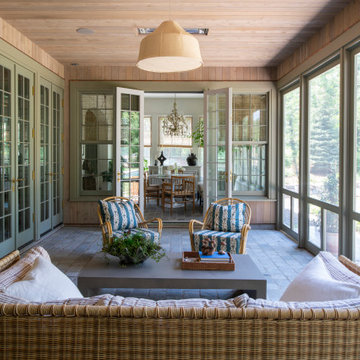
The main design goal of this Northern European country style home was to use traditional, authentic materials that would have been used ages ago. ORIJIN STONE premium stone was selected as one such material, taking the main stage throughout key living areas including the custom hand carved Alder™ Limestone fireplace in the living room, as well as the master bedroom Alder fireplace surround, the Greydon™ Sandstone cobbles used for flooring in the den, porch and dining room as well as the front walk, and for the Greydon Sandstone paving & treads forming the front entrance steps and landing, throughout the garden walkways and patios and surrounding the beautiful pool. This home was designed and built to withstand both trends and time, a true & charming heirloom estate.
Architecture: Rehkamp Larson Architects
Builder: Kyle Hunt & Partners
Landscape Design & Stone Install: Yardscapes
Mason: Meyer Masonry
Interior Design: Alecia Stevens Interiors
Photography: Scott Amundson Photography & Spacecrafting Photography

Anderson Architectural Collection 400 Series Windows,
Versa Wrap PVC column wraps, NuCedar Bead Board Ceiling color Aleutian Blue, Boral Truexterior trim, James Hardi Artisan Siding, Azec porch floor color Oyster
Photography: Ansel Olson
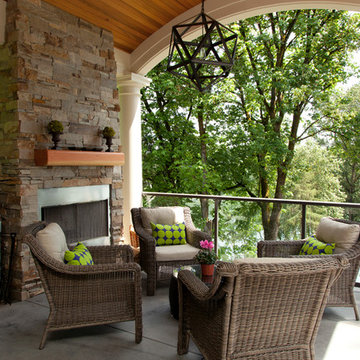
This new riverfront townhouse is on three levels. The interiors blend clean contemporary elements with traditional cottage architecture. It is luxurious, yet very relaxed.
Project by Portland interior design studio Jenni Leasia Interior Design. Also serving Lake Oswego, West Linn, Vancouver, Sherwood, Camas, Oregon City, Beaverton, and the whole of Greater Portland.
For more about Jenni Leasia Interior Design, click here: https://www.jennileasiadesign.com/
To learn more about this project, click here:
https://www.jennileasiadesign.com/lakeoswegoriverfront
Backyard Verandah Design Ideas
10
