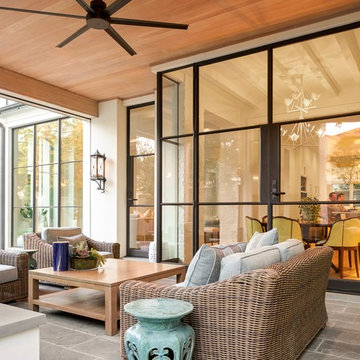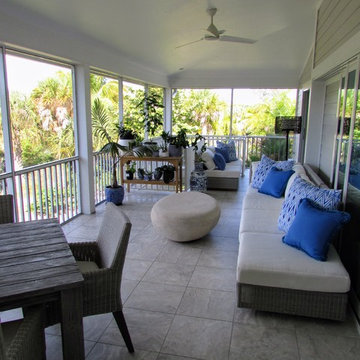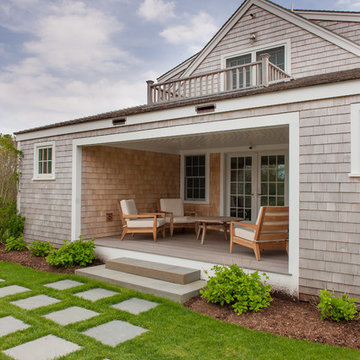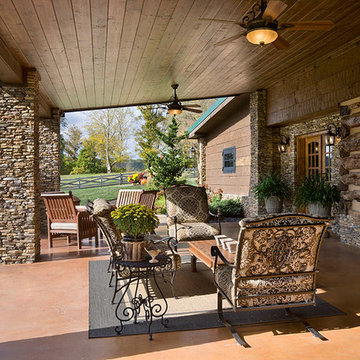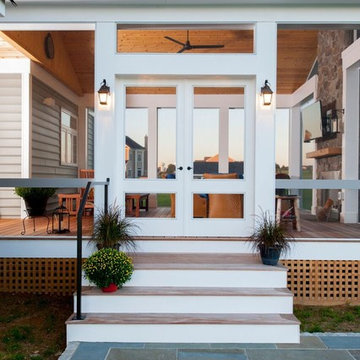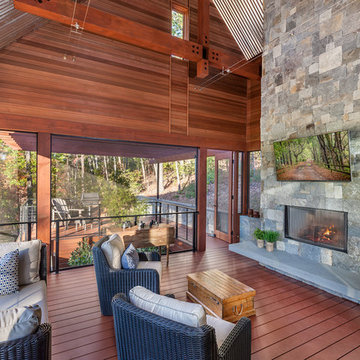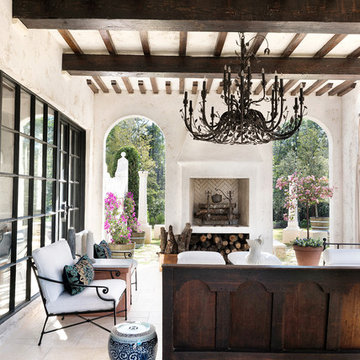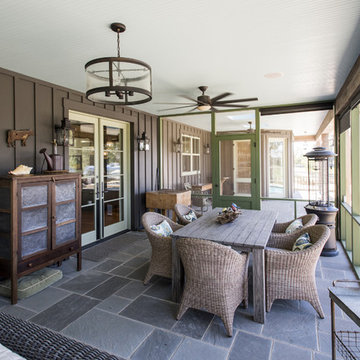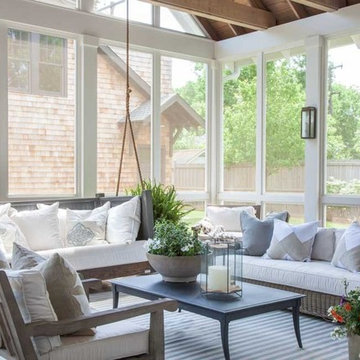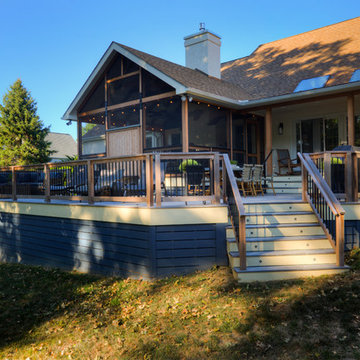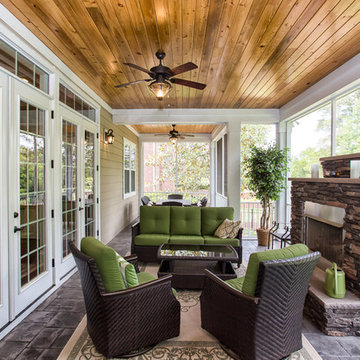Backyard Verandah Design Ideas
Refine by:
Budget
Sort by:Popular Today
61 - 80 of 21,396 photos
Item 1 of 2

This transitional timber frame home features a wrap-around porch designed to take advantage of its lakeside setting and mountain views. Natural stone, including river rock, granite and Tennessee field stone, is combined with wavy edge siding and a cedar shingle roof to marry the exterior of the home with it surroundings. Casually elegant interiors flow into generous outdoor living spaces that highlight natural materials and create a connection between the indoors and outdoors.
Photography Credit: Rebecca Lehde, Inspiro 8 Studios
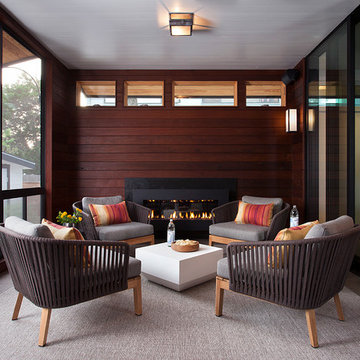
Screened-in back porch offers the beauty of indoor-outdoor living. Raynn Ford Photography
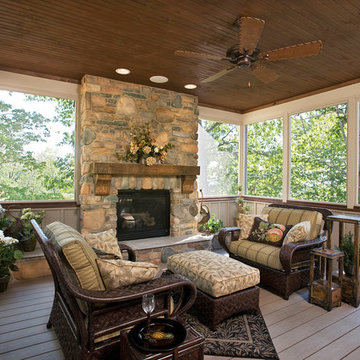
A custom home built in a private mountainside lot takes advantage of the unique features of its lot for a cohesive yet unique design. This home features an open floor plan with ample living space, as well as a full lower level perfect for entertaining, a screened deck, gorgeous master suite, and an upscale mountain design style.
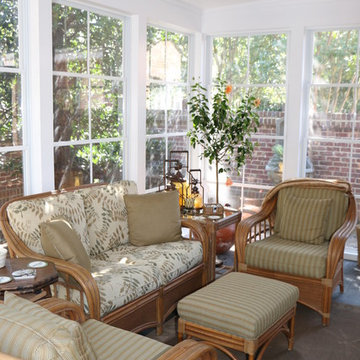
David Tyson Design and photos
Four season porch with Eze- Breeze window and door system, stamped concrete flooring, gas fireplace with stone veneer.
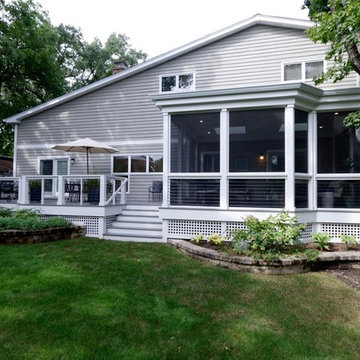
New deck and screened porch overlooking back yard. All structural wood is completely covered in composite trim and decking for a long lasting, easy to maintain structure. Custom composite handrails and stainless steel cables provide a nearly uninterrupted view of the back yard.
Architecture and photography by Omar Gutiérrez, NCARB
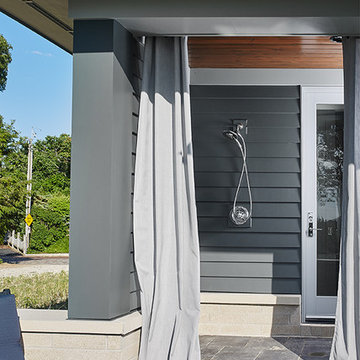
Featuring a classic H-shaped plan and minimalist details, the Winston was designed with the modern family in mind. This home carefully balances a sleek and uniform façade with more contemporary elements. This balance is noticed best when looking at the home on axis with the front or rear doors. Simple lap siding serve as a backdrop to the careful arrangement of windows and outdoor spaces. Stepping through a pair of natural wood entry doors gives way to sweeping vistas through the living and dining rooms. Anchoring the left side of the main level, and on axis with the living room, is a large white kitchen island and tiled range surround. To the right, and behind the living rooms sleek fireplace, is a vertical corridor that grants access to the upper level bedrooms, main level master suite, and lower level spaces. Serving as backdrop to this vertical corridor is a floor to ceiling glass display room for a sizeable wine collection. Set three steps down from the living room and through an articulating glass wall, the screened porch is enclosed by a retractable screen system that allows the room to be heated during cold nights. In all rooms, preferential treatment is given to maximize exposure to the rear yard, making this a perfect lakefront home.
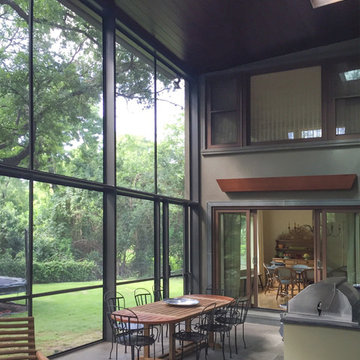
This is a view inside the recently completed screen porch addition to a residence in Austin, TX
Interior Designer: Alison Mountain Interior Design
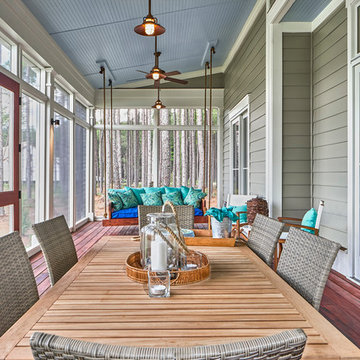
The back porch, in the South, provides room for entertaining, relaxing, enjoying the views...all in all, it is an outdoor room, with a view. This porch does not disappoint. There is a gracious amount of space - enough for a dinner party, almost alfresco, a sleeper swing, and behind us - an outdoor kitchen. What else could you ask for?
Backyard Verandah Design Ideas
4
