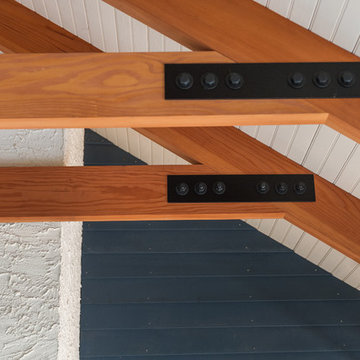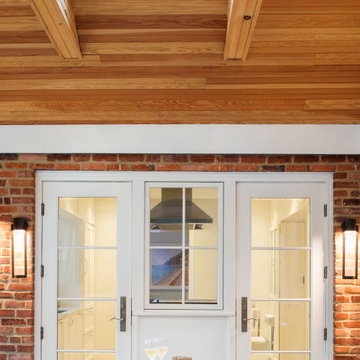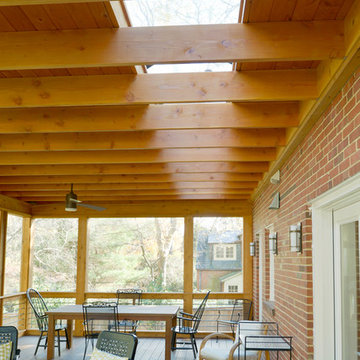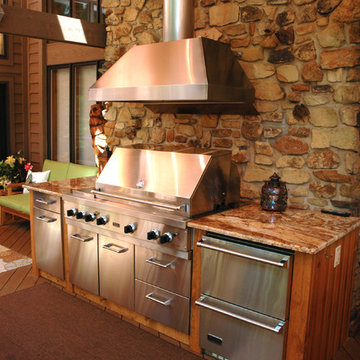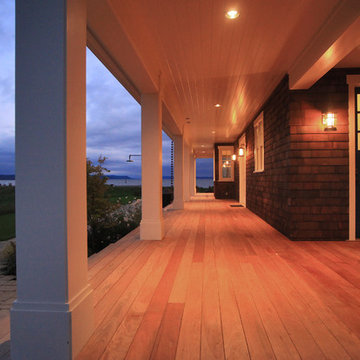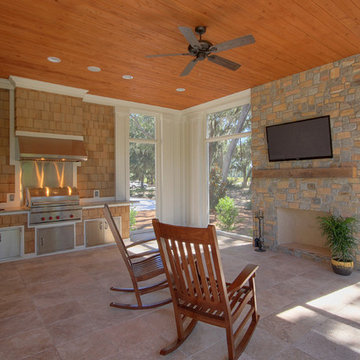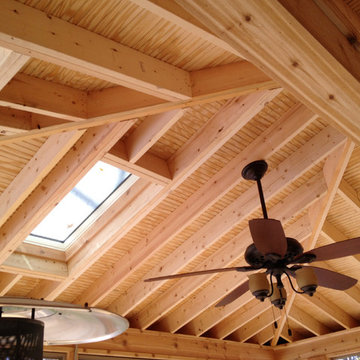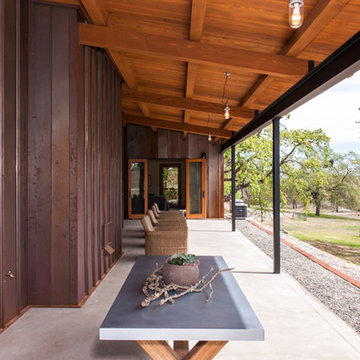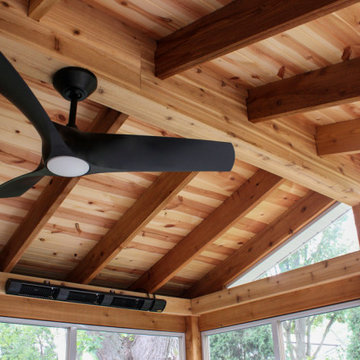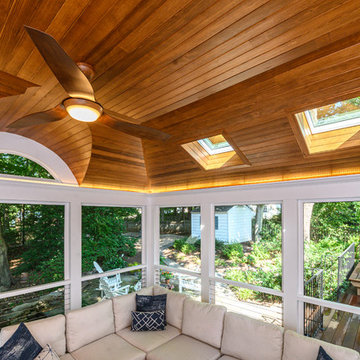Backyard Verandah Design Ideas
Refine by:
Budget
Sort by:Popular Today
61 - 80 of 226 photos
Item 1 of 3
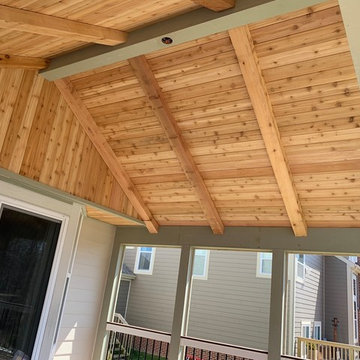
We enclosed the rafters of this screened porch with a rich, cedar tongue-and-groove ceiling. After doing that, we were inspired to add faux rafters using 4×6 cedar boards. When inspiration strikes, sometimes you just have to go where it leads – as long as you have the flexibility to make changes during construction.
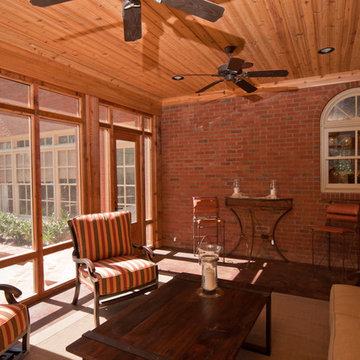
The Daniel's Porch displays a sleek rustic style while maintaining a robust, modernistic atmosphere. The screened wall feature makes this a perfect place for quiet social gatherings.
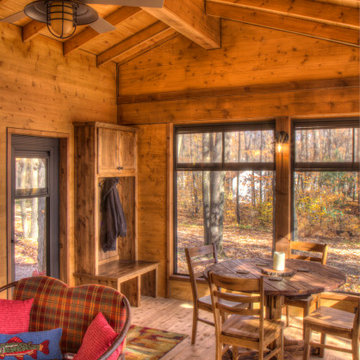
Stand Alone Three Season Porch with EZ Screens and Wood Burning Fireplace.
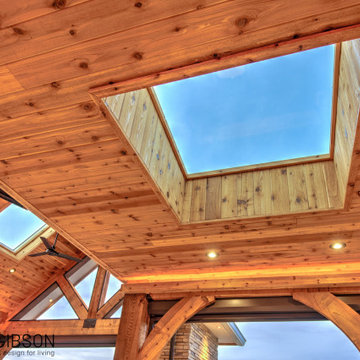
Previously a sun-drenched deck, unusable late afternoon because of the heat, and never utilized in the rain, the indoors seamlessly segues to the outdoors via Marvin's sliding wall system. Retractable Phantom Screens keep out the insects, and skylights let in the natural light stolen from the new roof. Powerful heaters and a fireplace warm it up during cool evenings.
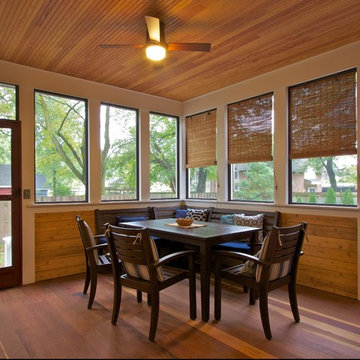
The screened in porch of this custom Victorian-style home designed and built by Meadowlark Design + Build in Ann Arbor, Michigan uses reclaimed hardwood for the floor and ceilings
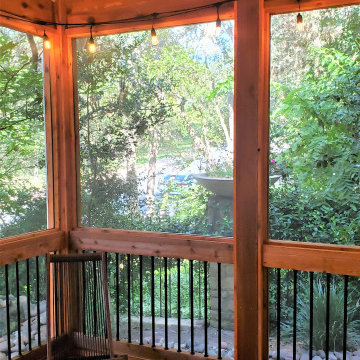
Our clients like the look of cedar, so they chose pressure-treated wood for their porch framing and had us wrap it in cedar throughout. For their porch floor, they chose Zuri decking, which we were able to match to the original deck floor.
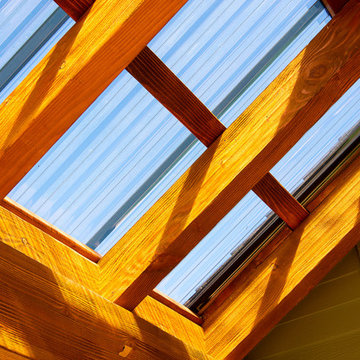
This complete home remodel was complete by taking the early 1990's home and bringing it into the new century with opening up interior walls between the kitchen, dining, and living space, remodeling the living room/fireplace kitchen, guest bathroom, creating a new master bedroom/bathroom floor plan, and creating an outdoor space for any sized party!
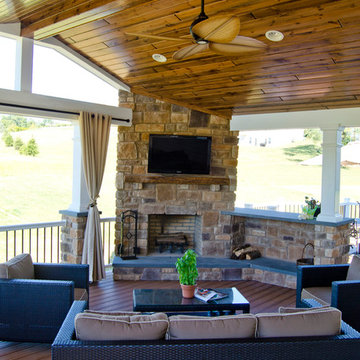
This Space was built using Trex Tiki Torch decking along with white radiance rail handrails. This space was built for outdoor living. With the impressive fire feature and outdoor kitchen this space is ready to entertain. Even in the evening hours, this space will light up to keep the party going all night long.
Photography By: Keystone Custom Decks
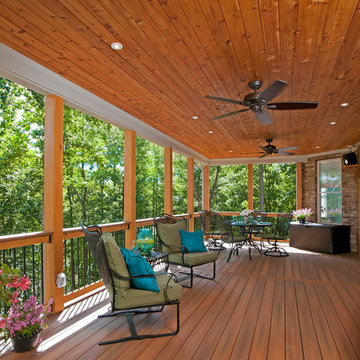
3 level open porch with fireplace and Fiberon decking.
Photos by Jan Stittleburg, JS Photo FX
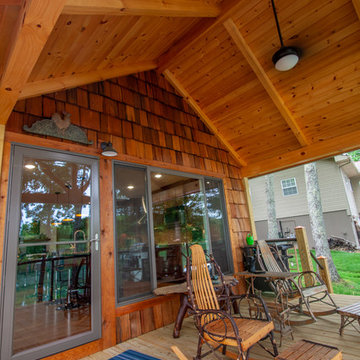
A natural area to relax beside the lake. This porch has rustic timber framing with a cable rail system for the railing. This type of railing is great for unobstructed views while still adhering to code.
Backyard Verandah Design Ideas
4
