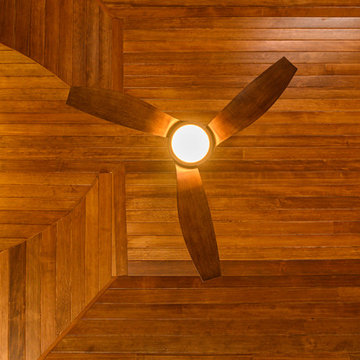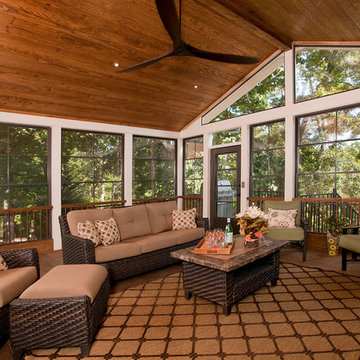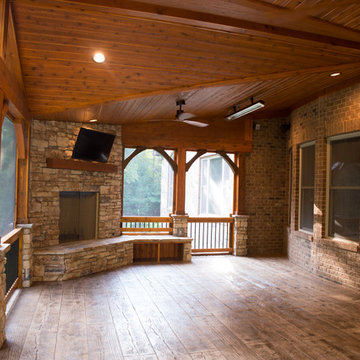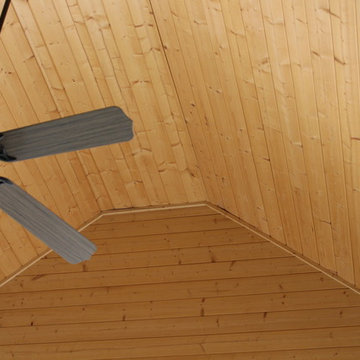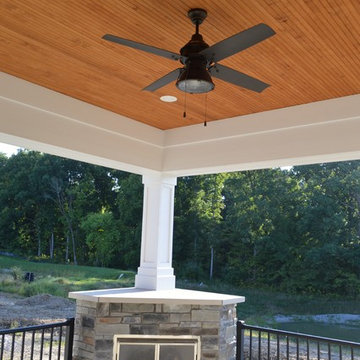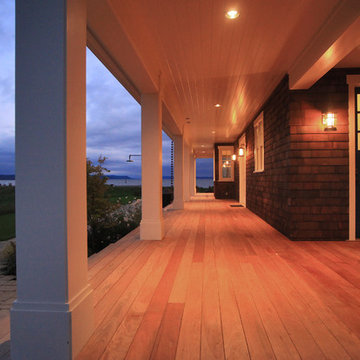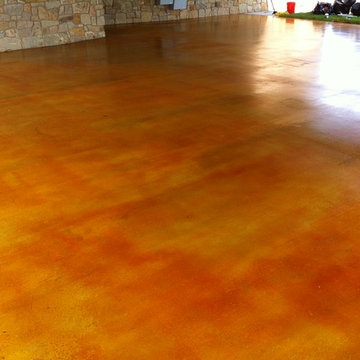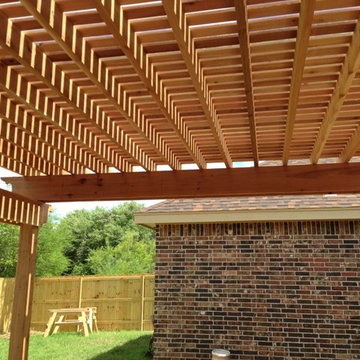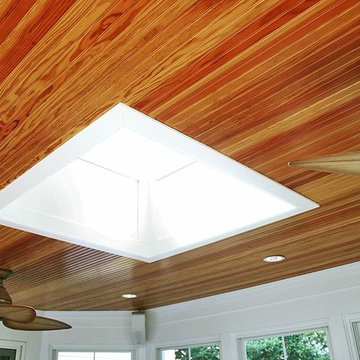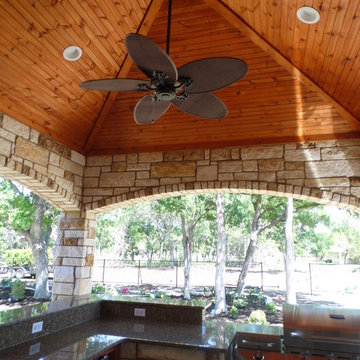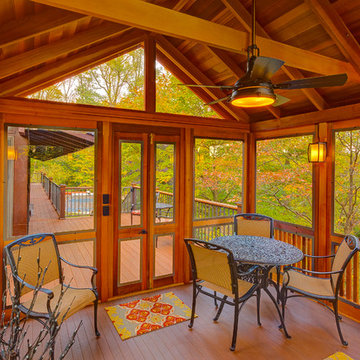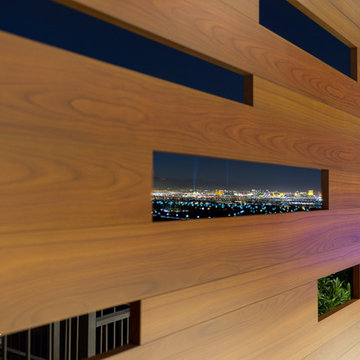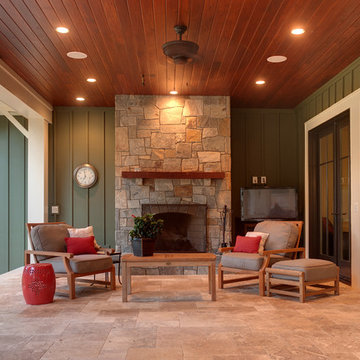Backyard Verandah Design Ideas
Refine by:
Budget
Sort by:Popular Today
121 - 140 of 226 photos
Item 1 of 3
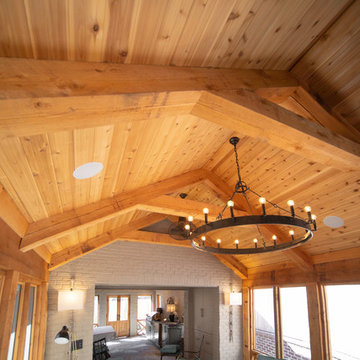
This enclosed porch was specially built for the Knous household. From the stone flooring to the exposed wood beam ceiling. This porch is made to entertain.
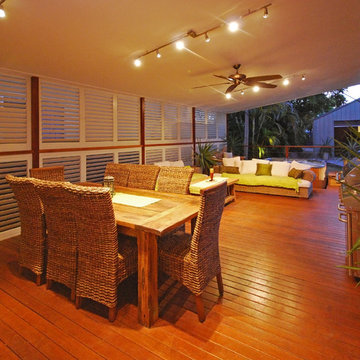
Weatherwell Aluminum shutters were used to turn this deck from an open unusable space to a luxurious outdoor living space with lounge area, dining area, and jacuzzi. The Aluminum shutters were used to create privacy from the next door neighbors. And the outlook was able to be adjusted with the moveable blades.
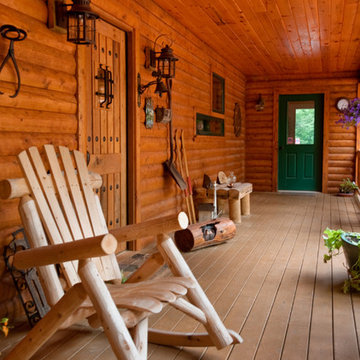
Home by: Katahdin Cedar Log Homes
Photos by: Brian Fitzgerald, Fitzgerald Photo
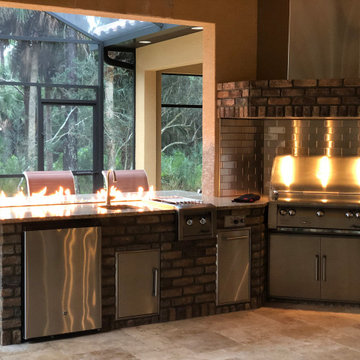
Stacked Stone walls, a Custom Countertop Firepit and a Screen Enclosure make outdoor living a breeze in this Coastal Floridian home.
Metal Subway Tiles made with heavy-duty thick stainless steel and are 1/4" thick. Tiles are handcrafted in the USA at Stainless Steel Tile and can be purchased directly from Stainless Steel Tile at StainlessSteelTile.com
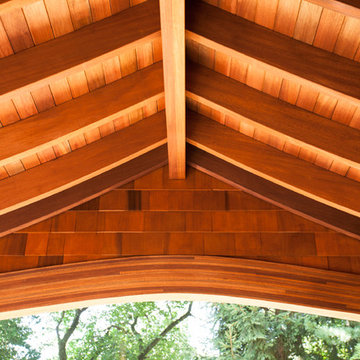
The dramatic front support beam is a curved meranti glulam. The roof and front gable are natural cedar shakes, while the underlying arched rafters are cut from 2 x 12 and are supported by a 4 x 12 ridge beam.
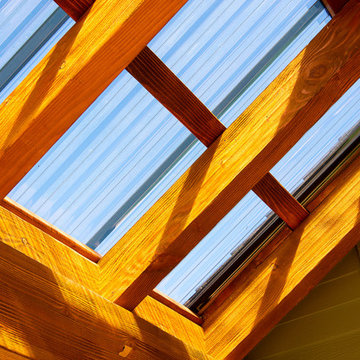
This complete home remodel was complete by taking the early 1990's home and bringing it into the new century with opening up interior walls between the kitchen, dining, and living space, remodeling the living room/fireplace kitchen, guest bathroom, creating a new master bedroom/bathroom floor plan, and creating an outdoor space for any sized party!
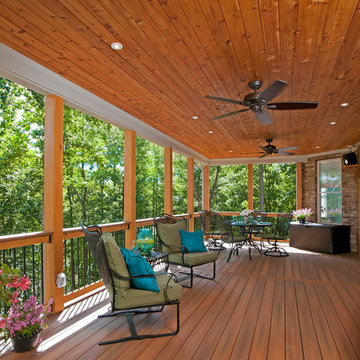
3 level open porch with fireplace and Fiberon decking.
Photos by Jan Stittleburg, JS Photo FX
Backyard Verandah Design Ideas
7
