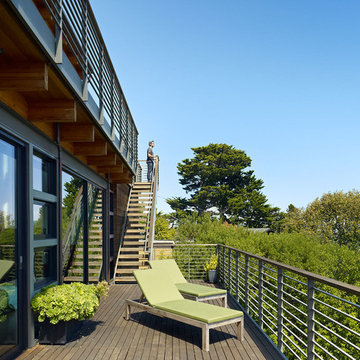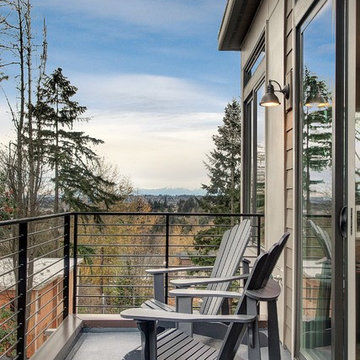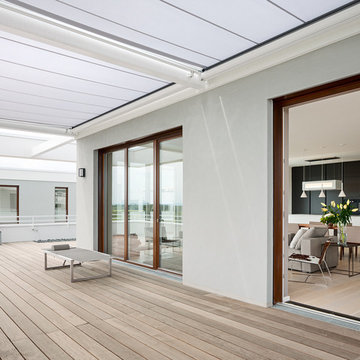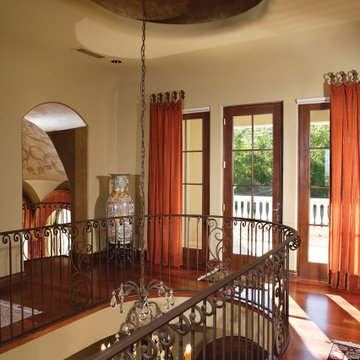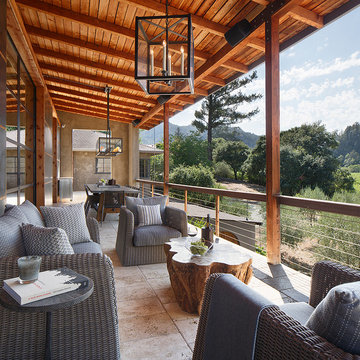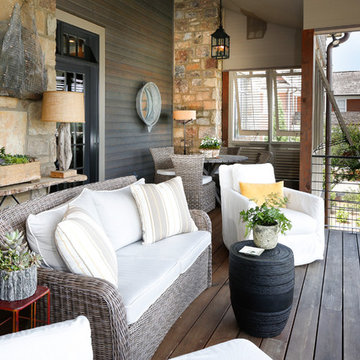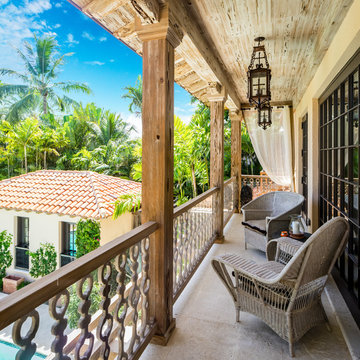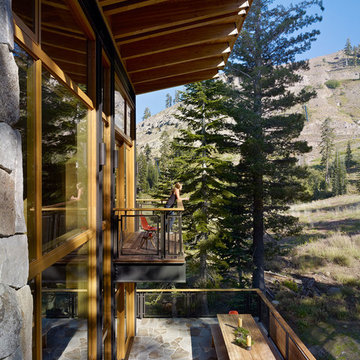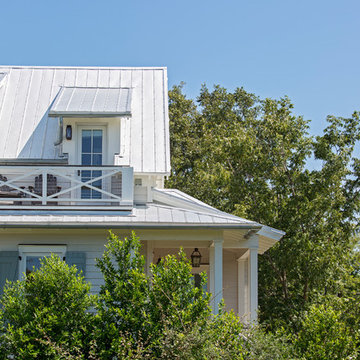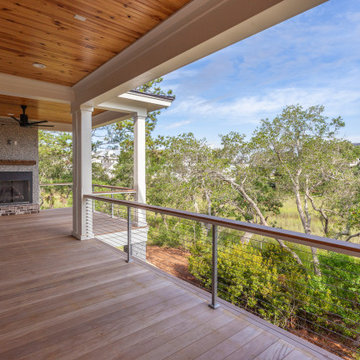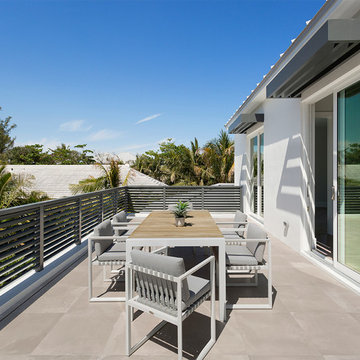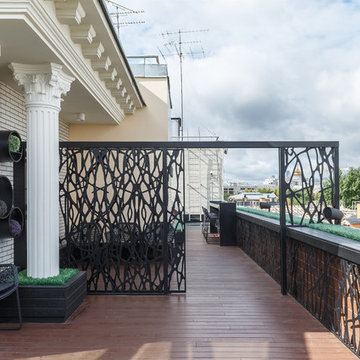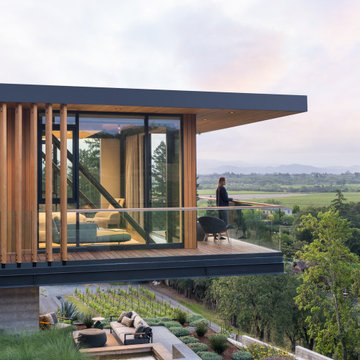Balcony Design Ideas
Refine by:
Budget
Sort by:Popular Today
1 - 20 of 1,028 photos
Item 1 of 2
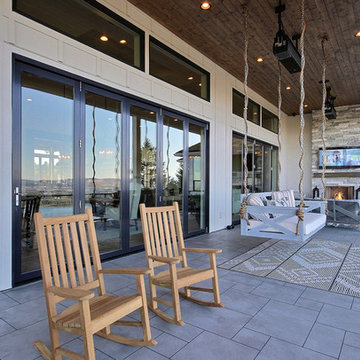
Inspired by the majesty of the Northern Lights and this family's everlasting love for Disney, this home plays host to enlighteningly open vistas and playful activity. Like its namesake, the beloved Sleeping Beauty, this home embodies family, fantasy and adventure in their truest form. Visions are seldom what they seem, but this home did begin 'Once Upon a Dream'. Welcome, to The Aurora.
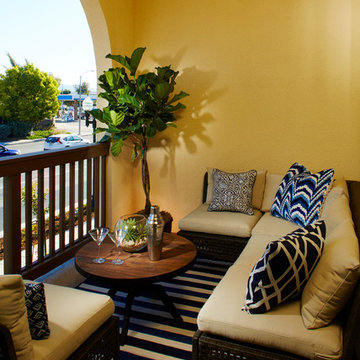
3-4 beds | 2.5-3.5 baths | approx. 1,440-1,815 square feet
*Arques Place sold out in January 2017*
Located in Sunnyvale’s East Arques and N. Fair Oaks, Arques Place offers:
• 85 Townhomes
• Community Club House
• Front yard space (per location)
• Large private outdoor decks
• 2 car side by side attached garage
• Downstairs bedrooms per plan
• Proximity to work centers and major employers
• Close to restaurants, shopping, outdoor amenities and parks
• Nearby Sunnyvale Caltrain station
• Close proximity to parks include Fair Oaks Park, Martin Murphy Junior Park and Columbia Park.
• Schools include San Miguel ES, Columbia MS, Fremont HS
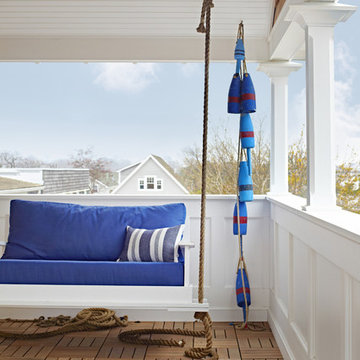
Interior Architecture, Interior Design, Art Curation, and Custom Millwork & Furniture Design by Chango & Co.
Construction by Siano Brothers Contracting
Photography by Jacob Snavely
See the full feature inside Good Housekeeping
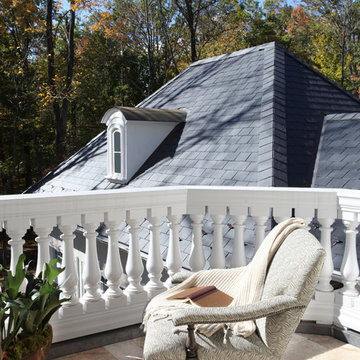
A quiet balcony reprieve off the front guest bedroom. Tom Grimes Photography
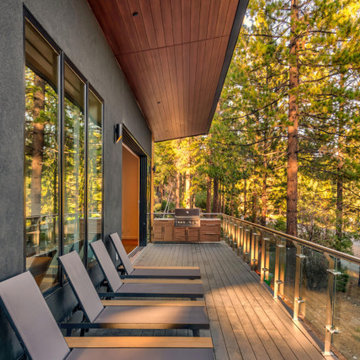
Our retreat in Lake Tahoe: Modern yet warm, nestled between the coniferous trees. This home complements its environment yet stands majestically, making its own place within nature.
Dark wood, steel, and concrete are a great combination for this vacation home in the hills.
The moving glass wall of this great room opens up in its entirety, extending the living area outdoors onto the deck. The long dining table is perfect for entertaining or enjoying a large meal with family and friends.
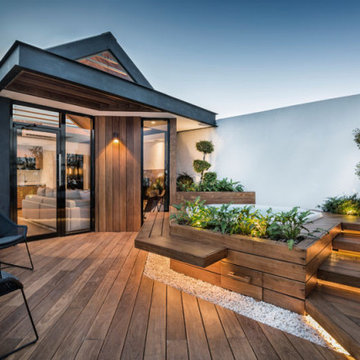
Withing the busy location of Hoxton
This penthouse was both a challenge and rewarding project
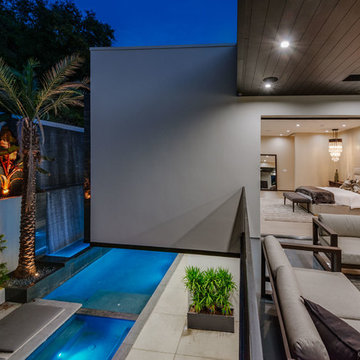
Master Bedroom Balcony with view of Waterfall and Garden
Balcony Design Ideas
1
