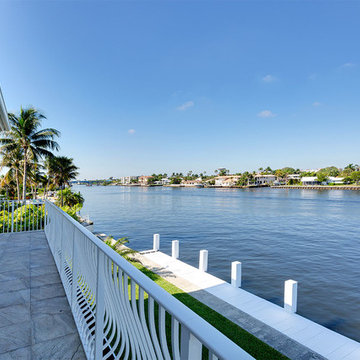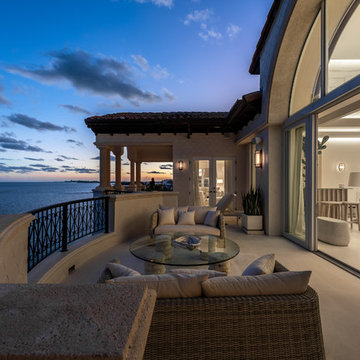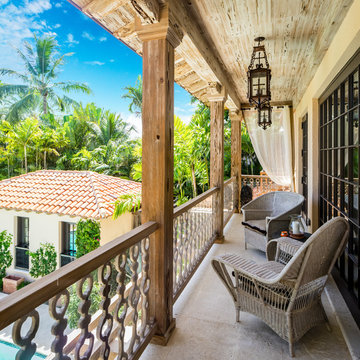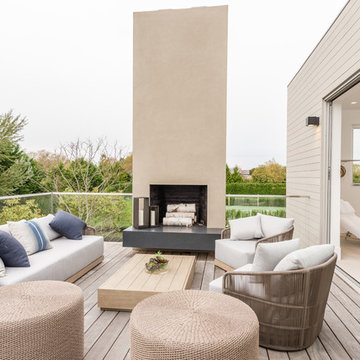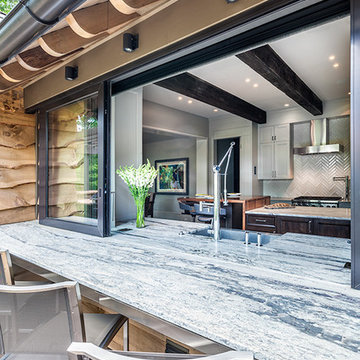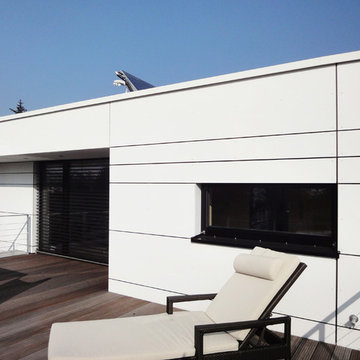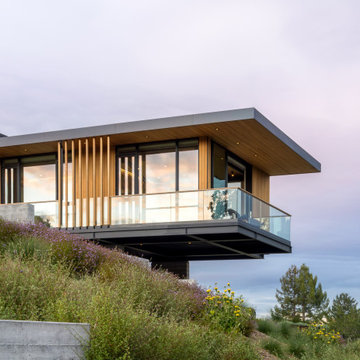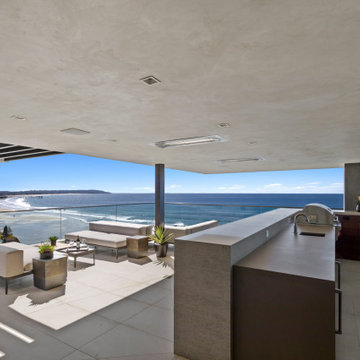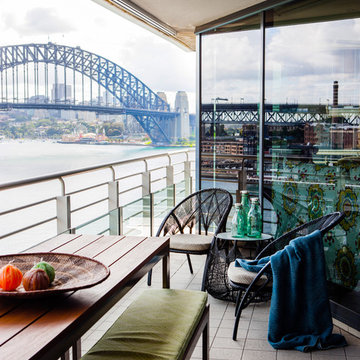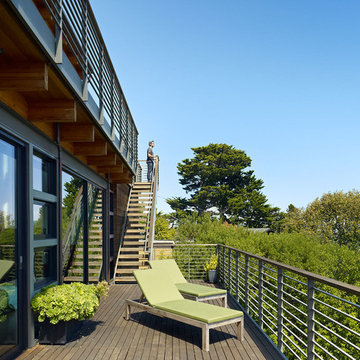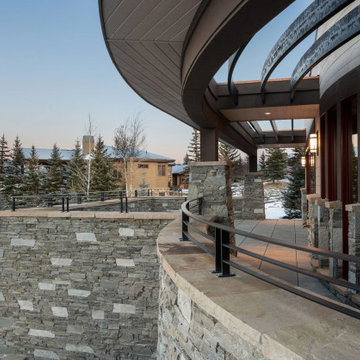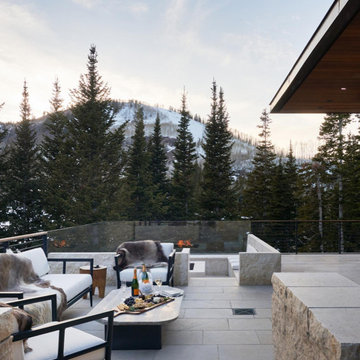Balcony Design Ideas
Refine by:
Budget
Sort by:Popular Today
61 - 80 of 1,015 photos
Item 1 of 2
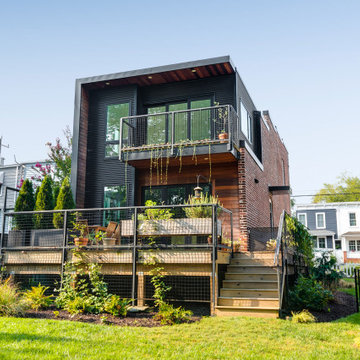
It was important not to interrupt the dynamic of this home's historic Church Hill neighborhood, and so all the exterior changes were kept to the back of the house, with the front remaining mostly unchanged.
Although the front of the house doesn’t give away its secrets, the back of the house is an unexpected but delightful surprise. Embracing the new rear addition is the home’s original brick wall. Architectural design as well as Commission of Architectural Review requirements put a lot of emphasis on keeping the original masonry intact, which was no small feat. It took a lot of planning, some delicate demolition and talented carpentry to ensure this piece of history remained.
In addition to the brick wall, other original aspects of the home were carefully preserved including the windows, floors and much of the trim work. Meanwhile all new, modern plumbing and fixtures were installed and custom cabinetry with inset routed “handles” were fabricated by Polosko Woodworks. Inside the home is even more appreciation of the original masonry with exposed brick walls in the primary bath.
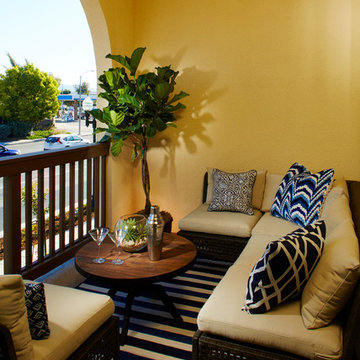
3-4 beds | 2.5-3.5 baths | approx. 1,440-1,815 square feet
*Arques Place sold out in January 2017*
Located in Sunnyvale’s East Arques and N. Fair Oaks, Arques Place offers:
• 85 Townhomes
• Community Club House
• Front yard space (per location)
• Large private outdoor decks
• 2 car side by side attached garage
• Downstairs bedrooms per plan
• Proximity to work centers and major employers
• Close to restaurants, shopping, outdoor amenities and parks
• Nearby Sunnyvale Caltrain station
• Close proximity to parks include Fair Oaks Park, Martin Murphy Junior Park and Columbia Park.
• Schools include San Miguel ES, Columbia MS, Fremont HS
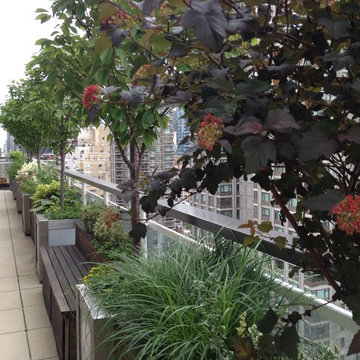
Here a narrow city block long set back becomes a thoroughfare of pleasing garden elements all lighted by the custom plexiglass and stainless LED planters. Seating areas, speakers and space to garden amidst the city's bustle is truly a luxurious experience.
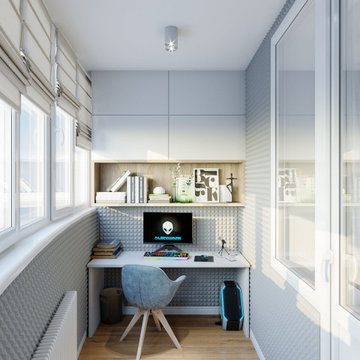
Заказчиком была поставлена ещё одна важная задача: необходимо было одно из помещений полностью звукоизолировать, так как он занимался музыкой и не хотел, чтобы его соседи испытывали постоянный дискомфорт. Да и ему работалось легче и спокойнее. Выбор пал на лоджию: небольшое помещение, не занятое лишней мебелью и комфортное для работы.
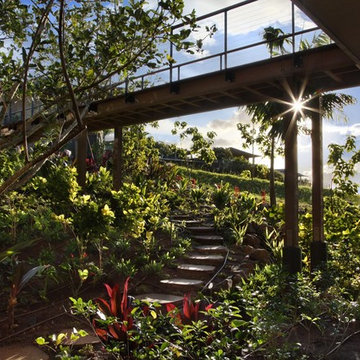
Bridge to home entry over lush garden walkway. The bridge has aluminum Ithaca style cable railing posts.
Railings by Keuka Studios
www.keuka-studios.com
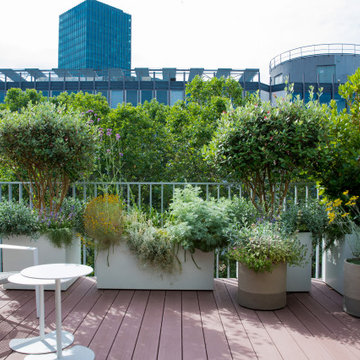
LES ENJEUX
La vue sur les platanes et la faculté de Jussieu.
Une relation entre l’intérieur et l’extérieur.
Une terrasse sur mesure.
Des senteurs, une ode au voyage.
LE PROJET
Cadrer la vue avec deux grands arbustes.
Choisir des couleurs de végétaux, bacs, pots en osmose avec l’architecture d’intérieur.
Composer avec des bacs en aluminium sur mesure.
Choisir une palette végétale parfumée avec des aromatiques.
Créer un écran sensible avec des graminées.
Arrosage automatique.
Dessiner un support pour grimpante en métal qui s’intègre à l’architecture du bâtiment pour cacher d’un vis à vis.
Une palette sud aux teintes douces vert de gris.
MAÎTRISE D’OUVRAGE : privée
MISSION : étude de conception complète au suivi de chantier
SURFACE : 20 m²
LIEU : Paris
DATE : En cours
PARTENAIRES : Un jardinier à Paris / Pépinière Verte ligne
Bak Systèmes, atelier de métallerie
Tag architectes
Crédits photos : Frédérique Toulet
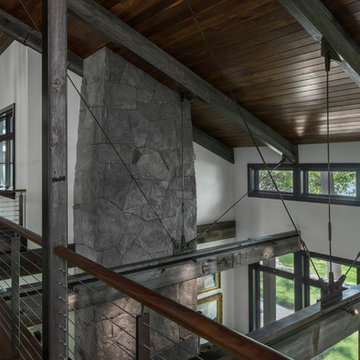
Tucked away in the backwoods of Torch Lake, this home marries “rustic” with the sleek elegance of modern. The combination of wood, stone and metal textures embrace the charm of a classic farmhouse. Although this is not your average farmhouse. The home is outfitted with a high performing system that seamlessly works with the design and architecture.
The tall ceilings and windows allow ample natural light into the main room. Spire Integrated Systems installed Lutron QS Wireless motorized shades paired with Hartmann & Forbes windowcovers to offer privacy and block harsh light. The custom 18′ windowcover’s woven natural fabric complements the organic esthetics of the room. The shades are artfully concealed in the millwork when not in use.
Spire installed B&W in-ceiling speakers and Sonance invisible in-wall speakers to deliver ambient music that emanates throughout the space with no visual footprint. Spire also installed a Sonance Landscape Audio System so the homeowner can enjoy music outside.
Each system is easily controlled using Savant. Spire personalized the settings to the homeowner’s preference making controlling the home efficient and convenient.
Builder: Widing Custom Homes
Architect: Shoreline Architecture & Design
Designer: Jones-Keena & Co.
Photos by Beth Singer Photographer Inc.
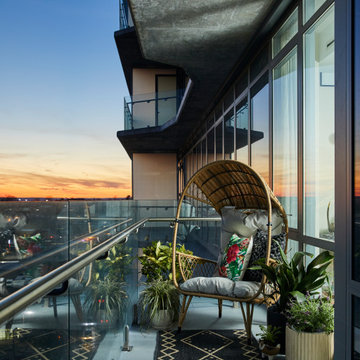
This balcony is designed to take advantage of the limited space available. The chair is a modern silhouette made out of a classic product, wicker.
Balcony Design Ideas
4
