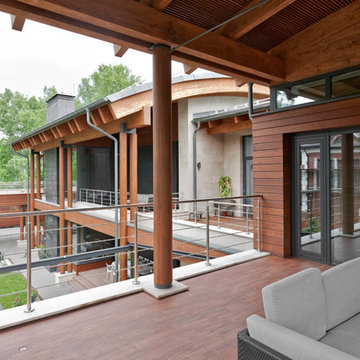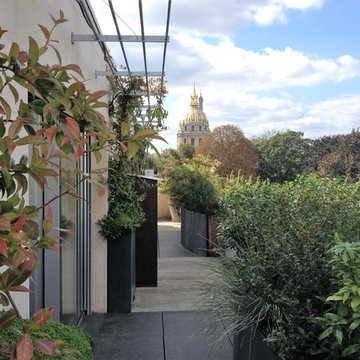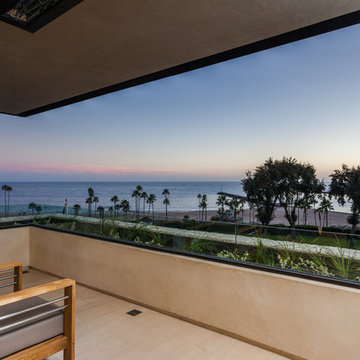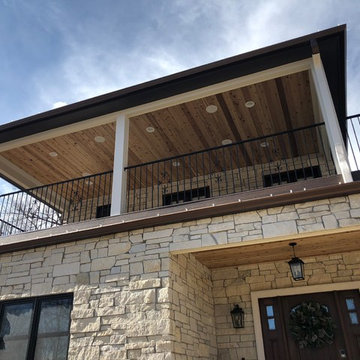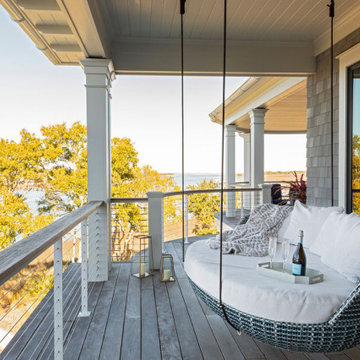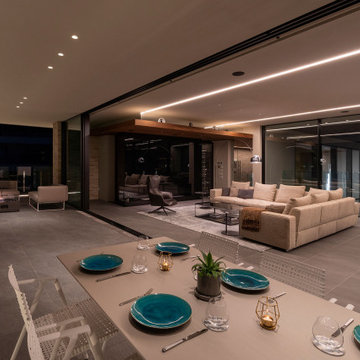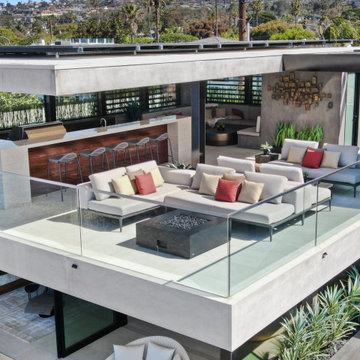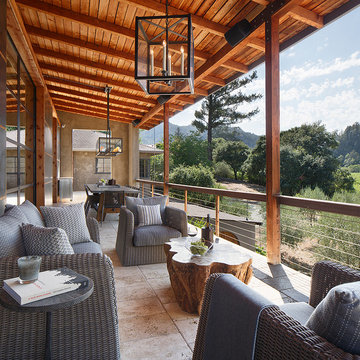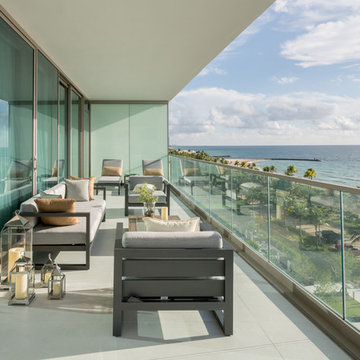Balcony Design Ideas
Refine by:
Budget
Sort by:Popular Today
21 - 40 of 440 photos
Item 1 of 3
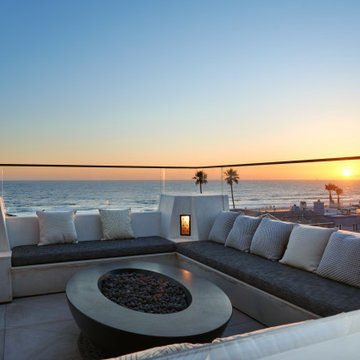
The residence offers panoramic views of the Pacific Ocean complemented by a warm and inviting fireplace that provides guests with the perfect setting to watch a stunning sunset.
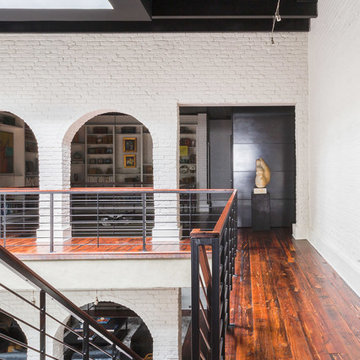
This level incorporates a two-story library and mezzanine. All of this overlooks a central atrium space that connects three of the upper levels. There is an existing large skylight. This central atrium volume has staircases that connect each level. The staircases are steel with antique Heart Pine timber treads. On the upper level, the floors are all antique Heart Pine.
Greg Boudouin, Interiors
Alyssa Rosenheck: Photos
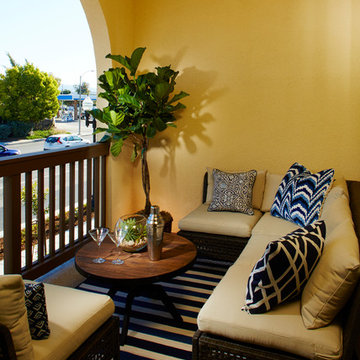
Arques Place offered 85 single-family attached homes with 3 to 4 bedrooms, and approximately 1,440 to 1,815 square feet of living space.
*Arques Place sold out in January 2017*
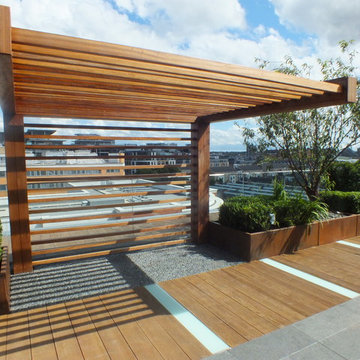
Chelsea Creek is the pinnacle of sophisticated living, these penthouse collection gardens, featuring stunning contemporary exteriors are London’s most elegant new dockside development, by St George Central London, they are due to be built in Autumn 2014
Following on from the success of her stunning contemporary Rooftop Garden at RHS Chelsea Flower Show 2012, Patricia Fox was commissioned by St George to design a series of rooftop gardens for their Penthouse Collection in London. Working alongside Tara Bernerd who has designed the interiors, and Broadway Malyon Architects, Patricia and her team have designed a series of London rooftop gardens, which although individually unique, have an underlying design thread, which runs throughout the whole series, providing a unified scheme across the development.
Inspiration was taken from both the architecture of the building, and from the interiors, and Aralia working as Landscape Architects developed a series of Mood Boards depicting materials, features, art and planting. This groundbreaking series of London rooftop gardens embraces the very latest in garden design, encompassing quality natural materials such as corten steel, granite and shot blasted glass, whilst introducing contemporary state of the art outdoor kitchens, outdoor fireplaces, water features and green walls. Garden Art also has a key focus within these London gardens, with the introduction of specially commissioned pieces for stone sculptures and unique glass art. The linear hard landscape design, with fluid rivers of under lit glass, relate beautifully to the linearity of the canals below.
The design for the soft landscaping schemes were challenging – the gardens needed to be relatively low maintenance, they needed to stand up to the harsh environment of a London rooftop location, whilst also still providing seasonality and all year interest. The planting scheme is linear, and highly contemporary in nature, evergreen planting provides all year structure and form, with warm rusts and burnt orange flower head’s providing a splash of seasonal colour, complementary to the features throughout.
Finally, an exquisite lighting scheme has been designed by Lighting IQ to define and enhance the rooftop spaces, and to provide beautiful night time lighting which provides the perfect ambiance for entertaining and relaxing in.
Aralia worked as Landscape Architects working within a multi-disciplinary consultant team which included Architects, Structural Engineers, Cost Consultants and a range of sub-contractors.
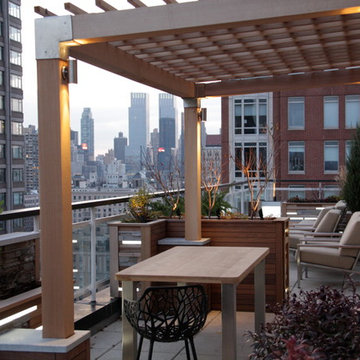
As with all Just Terraces projects on rooftops, absolutely nothing is permitted to physically attach to the building structure and is designed to be completely removable. This cedar and stainless steel pergola is footed on huge steel bases that rest on a protective fabric on the roof membrane. Planters, table and built in entertainment system were all designed by Christopher Myers.
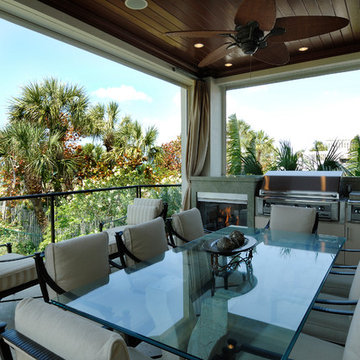
this is the main living floor balcony off the kitchen. There is an outdoor fireplace with a grill, a double burner pot and a prep sink. The balcony has Phantom Screens that roll up in hidden tracks. The screens drop down to provide sun shade and insect protection. The screens are automated and work with a remote control.
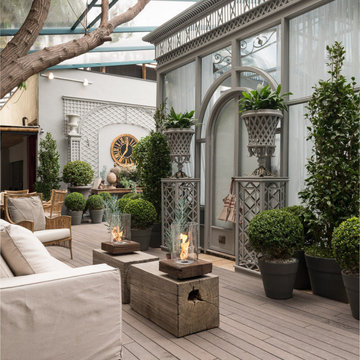
Portable Ecofireplace with encasing made of rustic demolition wood* from crossarms sections of old electric poles and featuring a semi-tempered artisanal blown glass* cover. Thermal insulation base made of refractory, heat insulating brick and felt lining.
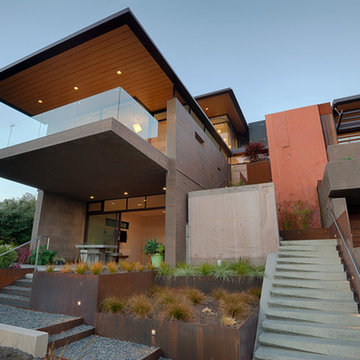
Fu-Tung Cheng, CHENG Design
• Exterior Shot of Front Side and Balcony of Tiburon House
Tiburon House is Cheng Design's eighth custom home project. The topography of the site for Bluff House was a rift cut into the hillside, which inspired the design concept of an ascent up a narrow canyon path. Two main wings comprise a “T” floor plan; the first includes a two-story family living wing with office, children’s rooms and baths, and Master bedroom suite. The second wing features the living room, media room, kitchen and dining space that open to a rewarding 180-degree panorama of the San Francisco Bay, the iconic Golden Gate Bridge, and Belvedere Island.
Photography: Tim Maloney

The design made critical balances between the sloppy site and the requirements of the client to have a house with two distinct uses; a private family house and a banqueting facility with a swimming pool and terrace, in addition to a parking lot, playgrounds, landscape and a design farm land with a wondering jogging track. All the functions entertain the main beautiful panoramic views from the land down the slope, balconies, terraces and roof top are equipped with relaxing seating and other needed services.
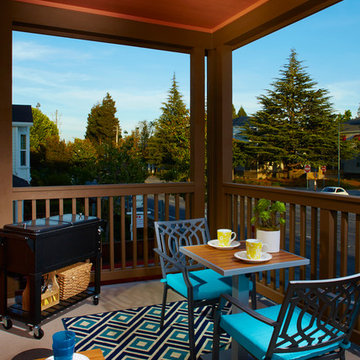
3-4 beds | 2.5-3.5 baths | approx. 1,440-1,815 square feet
*Arques Place sold out in January 2017*
Located in Sunnyvale’s East Arques and N. Fair Oaks, Arques Place offers:
• 85 Townhomes
• Community Club House
• Front yard space (per location)
• Large private outdoor decks
• 2 car side by side attached garage
• Downstairs bedrooms per plan
• Proximity to work centers and major employers
• Close to restaurants, shopping, outdoor amenities and parks
• Nearby Sunnyvale Caltrain station
• Close proximity to parks include Fair Oaks Park, Martin Murphy Junior Park and Columbia Park.
• Schools include San Miguel ES, Columbia MS, Fremont HS
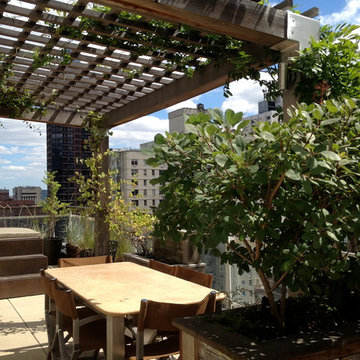
The dining table was changed to a Peruvian Limestone from the original teak table three years after the initial install. Teak requires regular maintenance and the elements damage lovely finishes. Limestone is a beautiful alternative. We also reduced the dimensions of the table to allow more space for dining and flow.
Balcony Design Ideas
2
