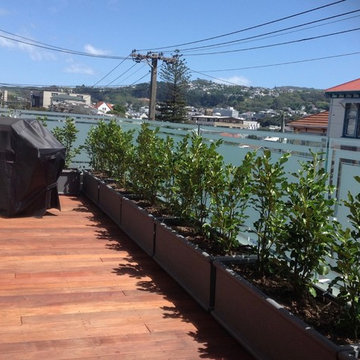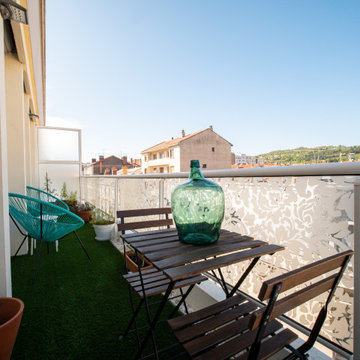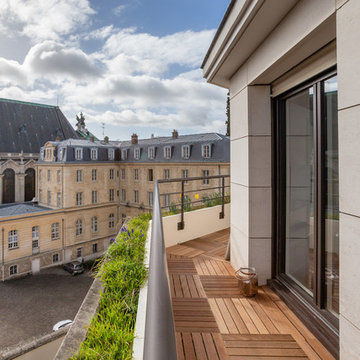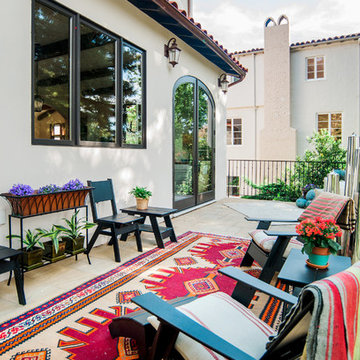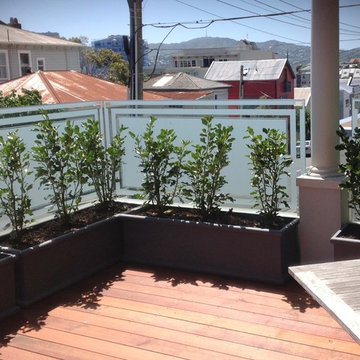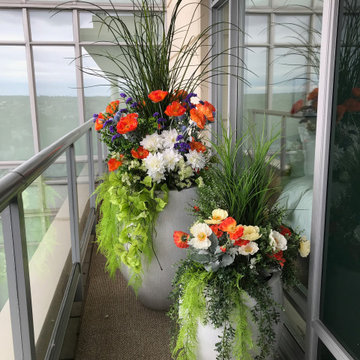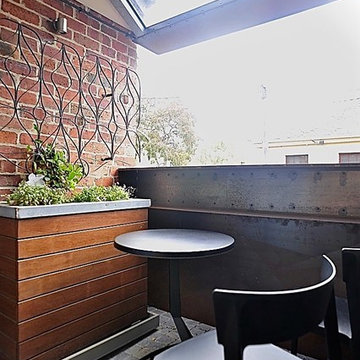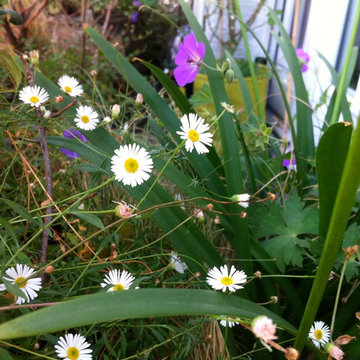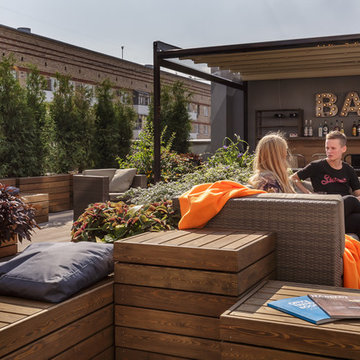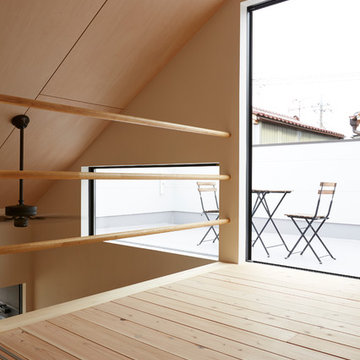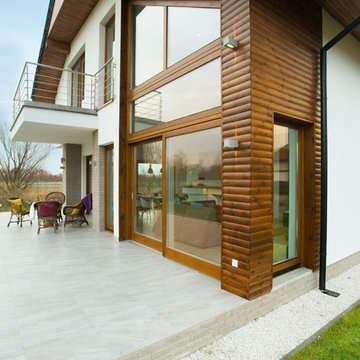Balcony Design Ideas with a Container Garden
Refine by:
Budget
Sort by:Popular Today
41 - 60 of 135 photos
Item 1 of 3
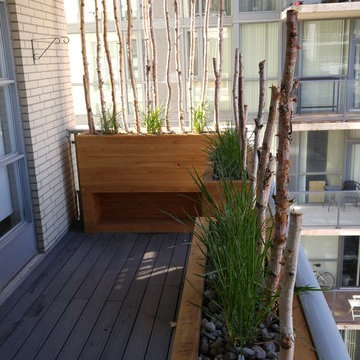
A balcony conversion from an old flooring to a new composite including some planters and other design work to provide some privacy. This end view show how we built custom planters that could house some tall grasses (short in this photo but normally 3 fee high) coupled with some birch poles and river stones to provide privacy from neighbours across the way.
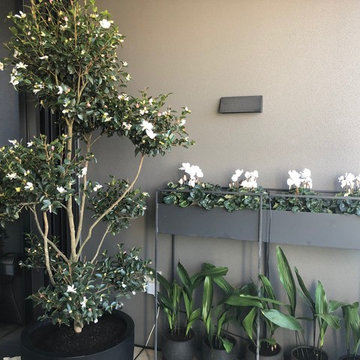
This balcony is facing east and needed shade tolerant plants, the classic style complements the interior of the city apartment.
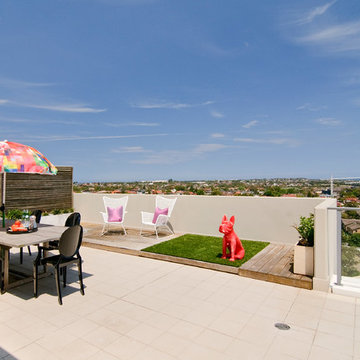
As young professionals living in Penthouse 1501 the owners wanted to ensure the interior space reflected penthouse living. With both a young family and a love for entertaining, they needed a flexible space that was both stylish and easily converted or maximized to accommodate guests. The penthouse had 115m² of internal space plus 115m² of external wrap around balcony so it was a case of making sure the spaces interacted seamlessly. With an abundance of natural light, we used light materials, colours, and textures as a means of accentuating the visual and tactile experience of the apartment. The walls were opened between the living and 3rd bedroom to make one large space for living. A partition wall system was installed in case guests stayed with timber floorboards used as a wall feature for continuity. Bulkheads were installed to hide blinds keeping the space modern with clean lines. Bright accents of furniture and bold art added a touch of whimsy.
Photography by Deen Hameed http://www.deenhameed.com/slideshow/
![BEACH HOUSE [reno]](https://st.hzcdn.com/fimgs/pictures/balconies/beach-house-reno-omega-construction-and-design-inc-img~9e41fc0e0ce7bae5_2656-1-8d14b1e-w360-h360-b0-p0.jpg)
® Omega Construction and Design, Inc.
705 W Romana Street Pensacola, Florida 32502
© Greg Riegler
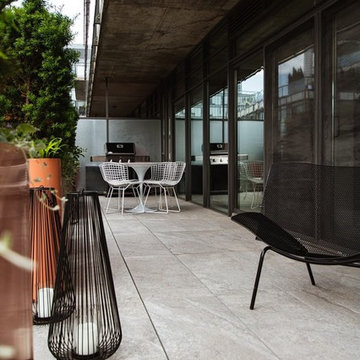
Porcelain tiles, custom powder coated steel planters, plantings, custom steel furniture, outdoor decorations.
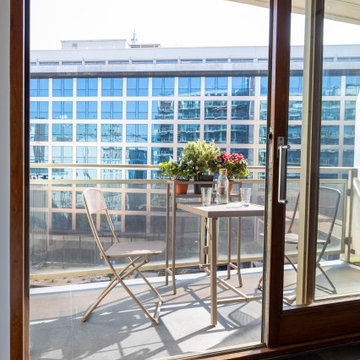
Dans ce studio tout en longueur la partie sanitaire et la cuisine ont été restructurées, optimisées pour créer un espace plus fonctionnel et pour agrandir la pièce de vie.
Pour simplifier l’espace et créer un élément architectural distinctif, la cuisine et les sanitaires ont été regroupés dans un écrin de bois sculpté.
Les différents pans de bois de cet écrin ne laissent pas apparaître les fonctions qu’ils dissimulent.
Pensé comme un tableau, le coin cuisine s’ouvre sur la pièce de vie, alors que la partie sanitaire plus en retrait accueille une douche, un plan vasque, les toilettes, un grand dressing et une machine à laver.
La pièce de vie est pensée comme un salon modulable, en salle à manger, ou en chambre.
Ce salon placé près de l’unique baie vitrée se prolonge visuellement sur le balcon.
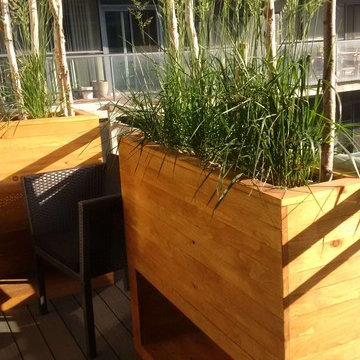
The grasses have begun to grow! Condo rules often limit anything above the railing but this building allowed grasses and we took advantage!
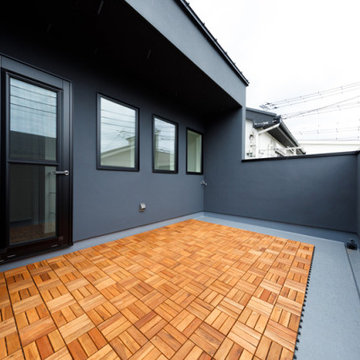
広々としたバルコニーにウッドタイルを敷いて、都市の暮らしに安らぎを与える憩いのスペースとして仕上げました。夏にはビニールプールを広げたり、花火大会の打ち上げ花火を眺めながら夕涼みを楽しんだり、BBQスペースにもぴったりの広さです。
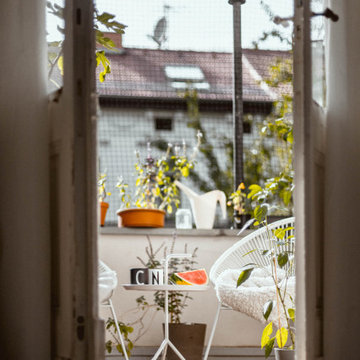
Aus dieser ursprünglichen Single-Studentenwohnung, sollte nun mit Hilfe einfacher & origineller Lösungen, ein roter Faden erzeugt und somit eine Wohlfühlatmosphäre für das junge Paar geschaffen werden. Und natürlich durften dafür auch ein paar ausgewählte Designerstücke als Eyecatcher einziehen.
Balcony Design Ideas with a Container Garden
3
