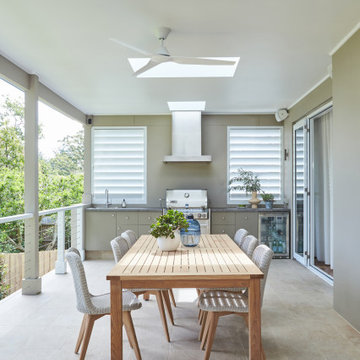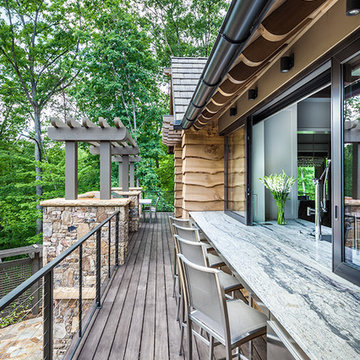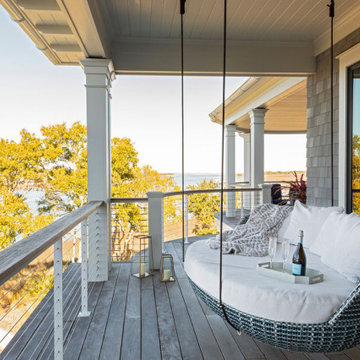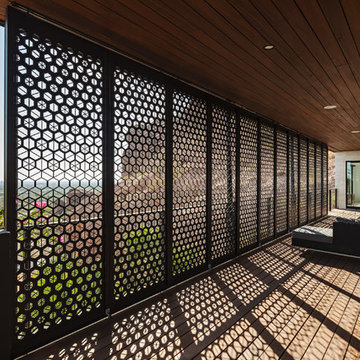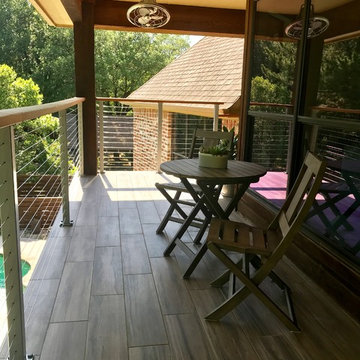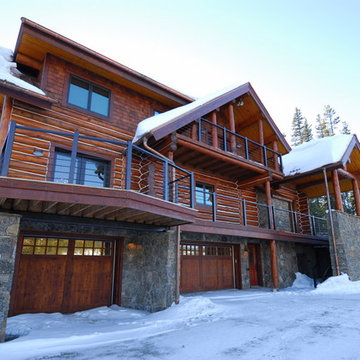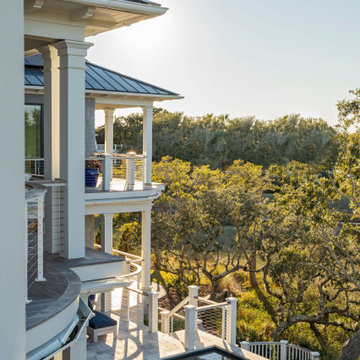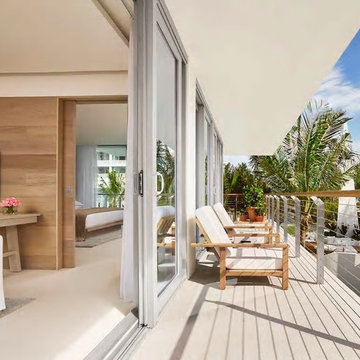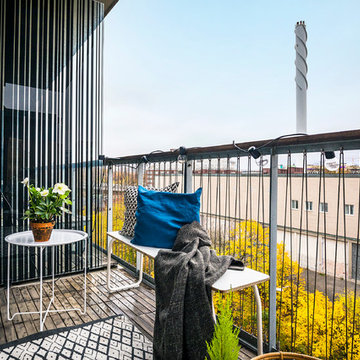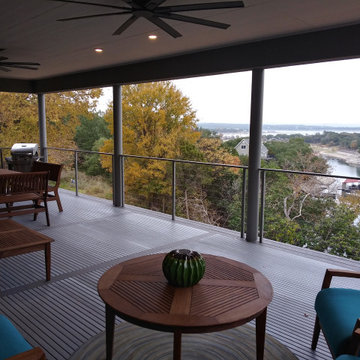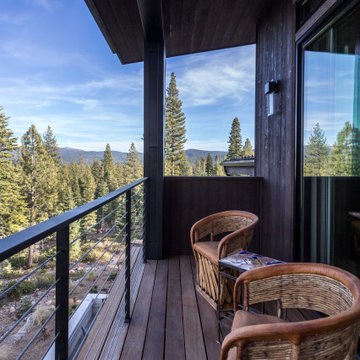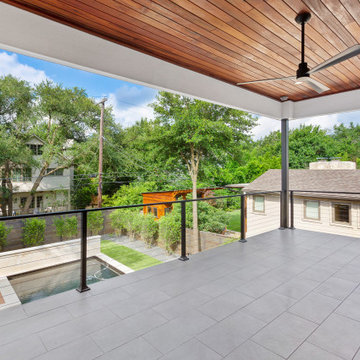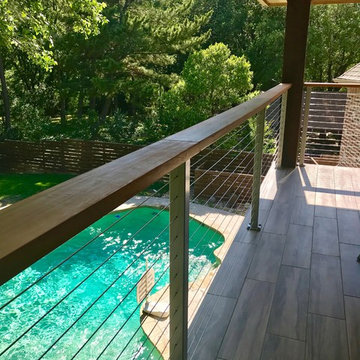Balcony Design Ideas with a Roof Extension and Cable Railing
Refine by:
Budget
Sort by:Popular Today
41 - 60 of 112 photos
Item 1 of 3
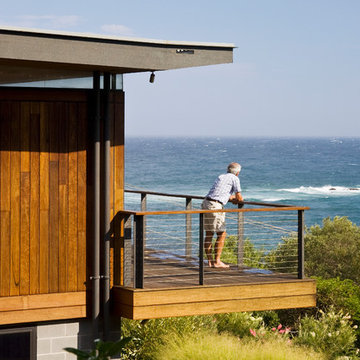
The client for the project has a long standing interest in building sustainability developed through working at the Sustainable Energy Development Authority (SEDA).
With this interest in mind, the client approached CHROFI to design a house that would demonstrate a number of active and passive sustainable initiatives whilst accommodating a contemporary coastal lifestyle.
The project is sited on the south side of Mona Vale Headland and has expansive views over Mona Vale Beach to the south. This south facing aspect and the narrow site proportions combine to limit the passive design potential and accordingly establish the key design challenge for the project.
Our response orients the house toward the view to the south, but opens up the roof at the centre of the house with a large north-facing skylight to admit winter sun to the south facing living areas and to trap and hold the warmth of the winter sun using the thermal mass of the structure.
Other sustainability measures include a 15,000 L rainwater storage tank combined with grey water recycling to minimise water usage, the use of evacuated tubes for in floor heating and hot water supply, and photovoltaic solar panels to provide electricity back to the grid.
The house is a ‘test-bed’ for these and many other sustainability initiatives and the performance of these will be measured after occupancy. The client intends to promote his findings to further the public knowledge of contemporary sustainable architecture via a website, publications and a consultancy service.
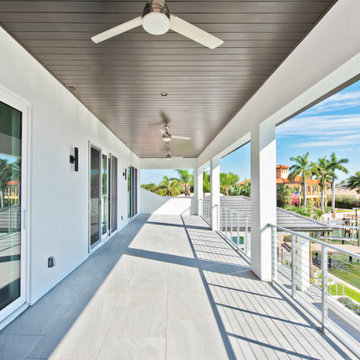
The DSA Residential Team designed this 4,000 SF Coastal Contemporary Spec Home. The two-story home was designed with an open concept for the living areas, maximizing the waterfront views and incorporating as much natural light as possible. The home was designed with a circular drive entrance and concrete block / turf courtyard, affording access to the home's two garages. DSA worked within the community's HOA guidelines to accomplish the look and feel the client wanted to achieve for the home. The team provided architectural renderings for the spec home to help with marketing efforts and to help future buyers envision the final product.
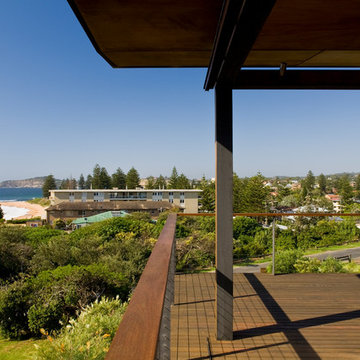
The client for the project has a long standing interest in building sustainability developed through working at the Sustainable Energy Development Authority (SEDA).
With this interest in mind, the client approached CHROFI to design a house that would demonstrate a number of active and passive sustainable initiatives whilst accommodating a contemporary coastal lifestyle.
The project is sited on the south side of Mona Vale Headland and has expansive views over Mona Vale Beach to the south. This south facing aspect and the narrow site proportions combine to limit the passive design potential and accordingly establish the key design challenge for the project.
Our response orients the house toward the view to the south, but opens up the roof at the centre of the house with a large north-facing skylight to admit winter sun to the south facing living areas and to trap and hold the warmth of the winter sun using the thermal mass of the structure.
Other sustainability measures include a 15,000 L rainwater storage tank combined with grey water recycling to minimise water usage, the use of evacuated tubes for in floor heating and hot water supply, and photovoltaic solar panels to provide electricity back to the grid.
The house is a ‘test-bed’ for these and many other sustainability initiatives and the performance of these will be measured after occupancy. The client intends to promote his findings to further the public knowledge of contemporary sustainable architecture via a website, publications and a consultancy service.
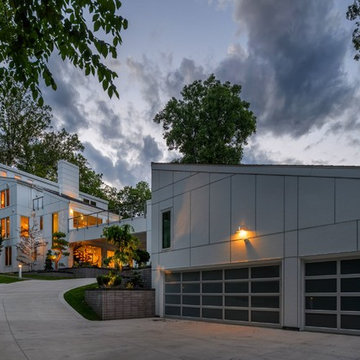
Contemporary home with Keuka Studios Chicago style railing along deck above carport.
Railings and stairs by Keuka Studios
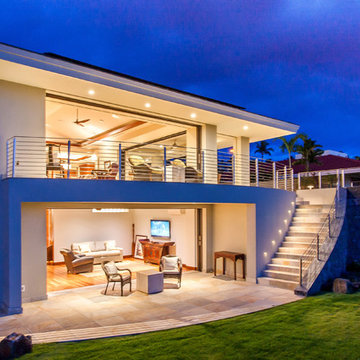
architect- Marc Taron
Contractor- Brian Kanegai
Landscape Architect- Bryan Maxwell
photography- Dan Cunningham
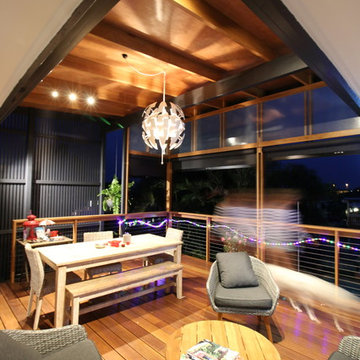
Existing 1972 house gets a new modern tropical renovation to the rear that creates a fantastic space for the family to enjoy the Queensland outdoor lifestyle. High ceilings to capture sea breezes, spotted gum timber decking boards and Blackbutt timber to enhance the warmth of the space.
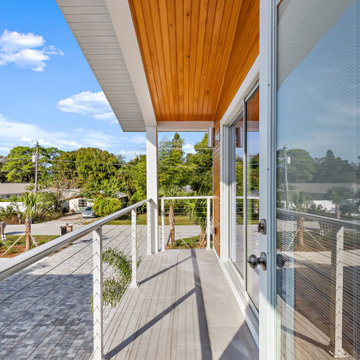
Upper floor balcony in luxury townhome. Cable railings designed and installed by us. View a virtual tour of this entire project at: https://my.matterport.com/show/?m=8FVXhVbNngD
Balcony Design Ideas with a Roof Extension and Cable Railing
3
