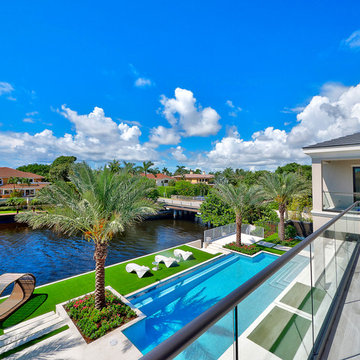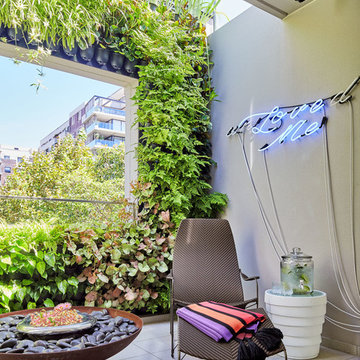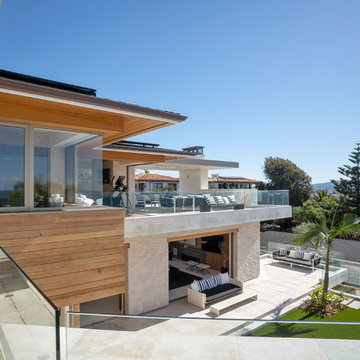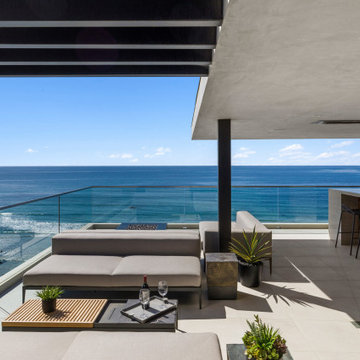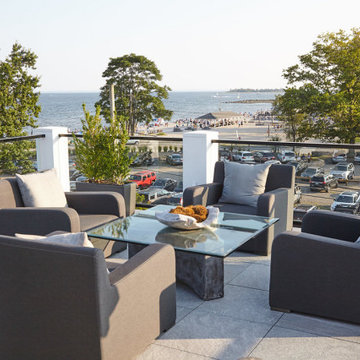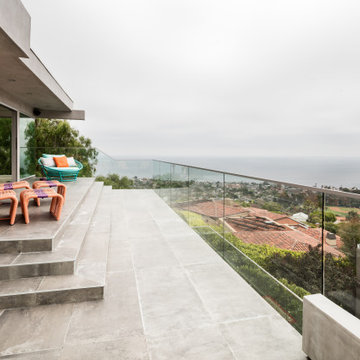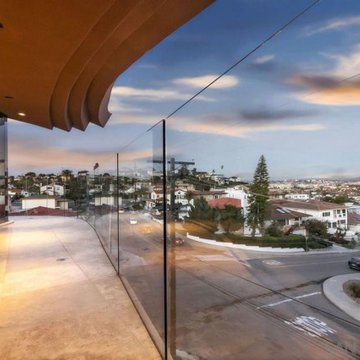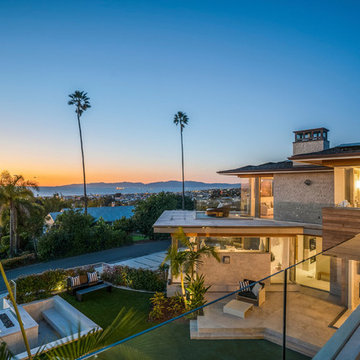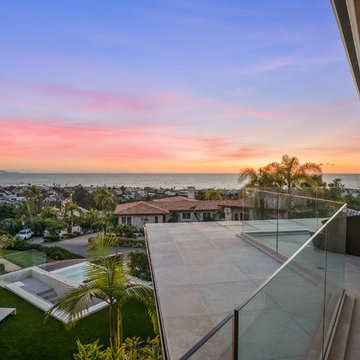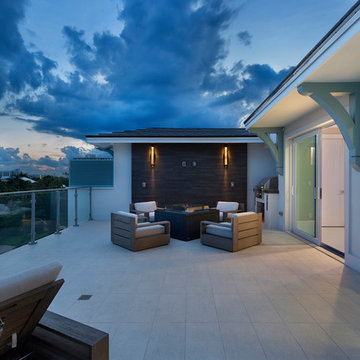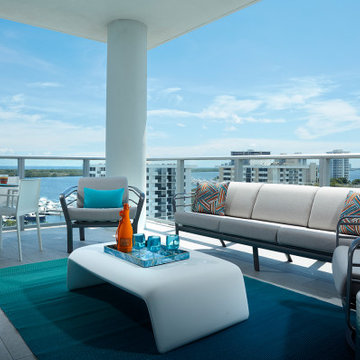Balcony Design Ideas with Glass Railing
Refine by:
Budget
Sort by:Popular Today
41 - 60 of 187 photos
Item 1 of 3
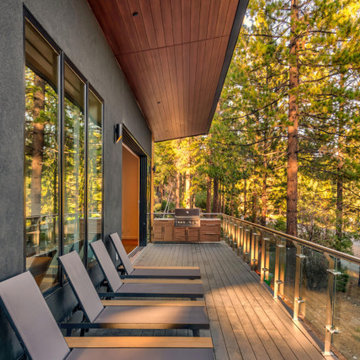
Our retreat in Lake Tahoe: Modern yet warm, nestled between the coniferous trees. This home complements its environment yet stands majestically, making its own place within nature.
Dark wood, steel, and concrete are a great combination for this vacation home in the hills.
The moving glass wall of this great room opens up in its entirety, extending the living area outdoors onto the deck. The long dining table is perfect for entertaining or enjoying a large meal with family and friends.
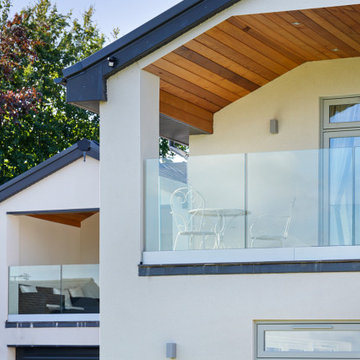
Our team have dramatically overhauled this 1980's house to create the perfect space for evolving family life and to maximise the light and views.
The property has been our client’s family home for decades providing a house to raise their children and watch them grow over the last thirty years. However, family life has now evolved, the children have grown into young adults and are raising families of their own and the house does not serve the same needs as it did all those years ago.
Project Completion
The property is an amazing transformation. We've taken a dark and formerly disjointed house and broken down the rooms barriers to create a light and spacious home for all the family.
Our client’s love spending time together and they now they have a home where all generations can comfortably come together under one roof.
The open plan kitchen / living space is large enough for everyone to gather whilst there are areas like the snug to get moments of peace and quiet away from the hub of the home.
We’ve substantially increased the size of the property using no more than the original footprint of the existing house. The volume gained has allowed them to create five large bedrooms, two with en-suites and a family bathroom on the first floor providing space for all the family to stay.
The home now combines bright open spaces with secluded, hidden areas, designed to make the most of the views out to their private rear garden and the landscape beyond.
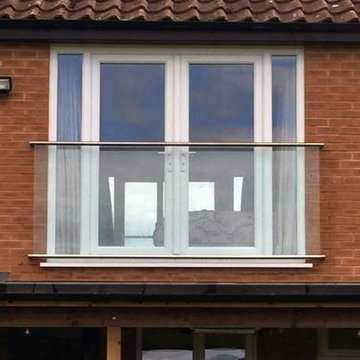
Recently at Origin Architectural we had the pleasure of helping a gentleman from Yeovil, who was looking for his perfect Juliet balcony. He had double doors installed a few years ago and never had a Juliet balcony, but now with the addition of a new dog, he needed some protection so the dog couldn’t fall, or jump out.
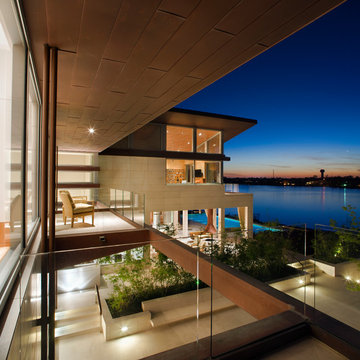
The glass is triple pane insulated impact resistant glass capable of withstanding hurricane force winds.
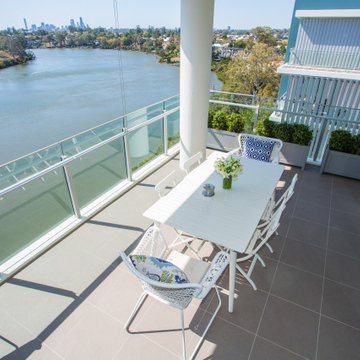
Great views of the Brisbane river and city from the Balcony. Planter boxes custom made.
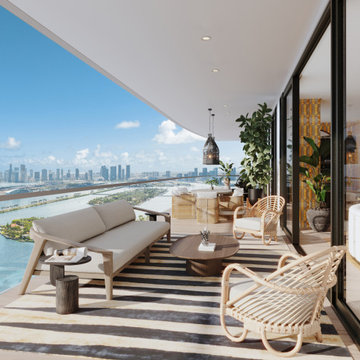
A tropical penthouse retreat that is the epitome of Miami luxury. With stylish bohemian influences, a vibrant and colorful palette, and sultry textures blended into every element.
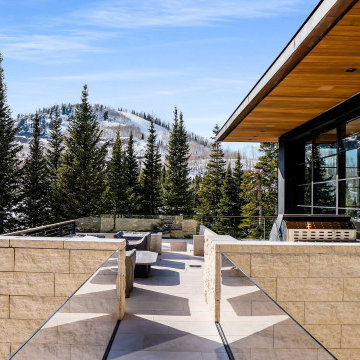
One of many exterior terraces surrounding the building, this discrete fireplace lounge is creatively situated just outside the boundaries of the windows so as not to disturb the perspective from the interior.
Custom windows, doors, and hardware designed and furnished by Thermally Broken Steel USA.
Other sources:
Kuro Shou Sugi Ban Charred Cypress cladding by reSAWN TIMBER Co.
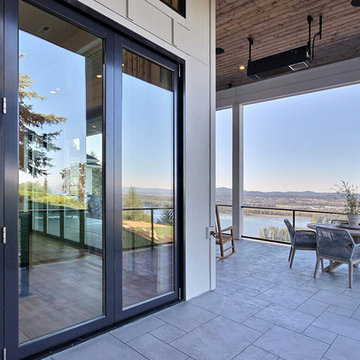
Inspired by the majesty of the Northern Lights and this family's everlasting love for Disney, this home plays host to enlighteningly open vistas and playful activity. Like its namesake, the beloved Sleeping Beauty, this home embodies family, fantasy and adventure in their truest form. Visions are seldom what they seem, but this home did begin 'Once Upon a Dream'. Welcome, to The Aurora.
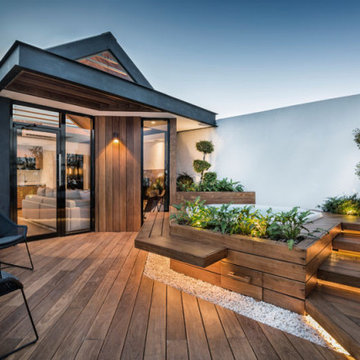
Withing the busy location of Hoxton
This penthouse was both a challenge and rewarding project
Balcony Design Ideas with Glass Railing
3
