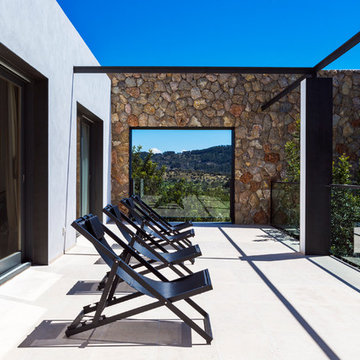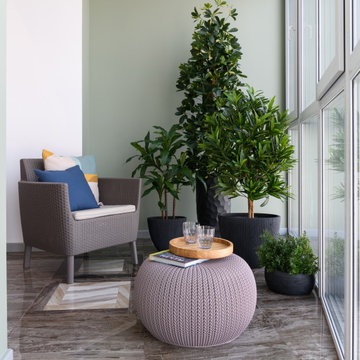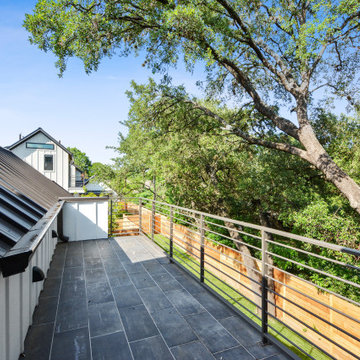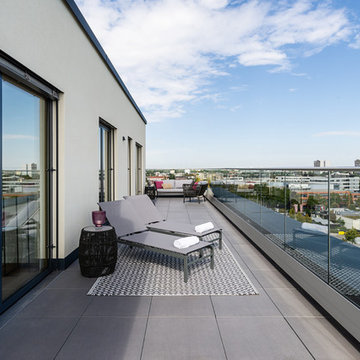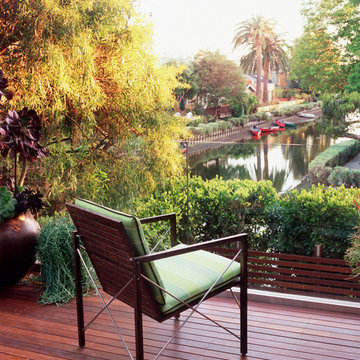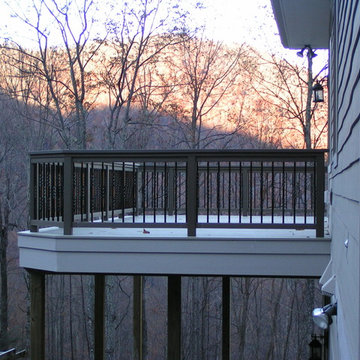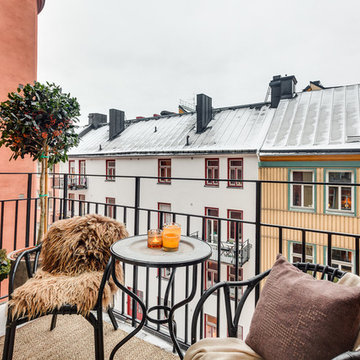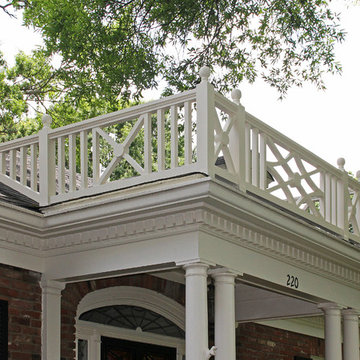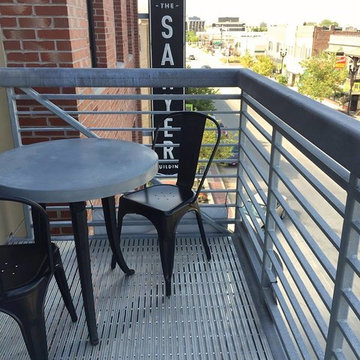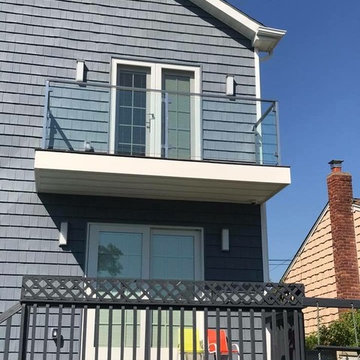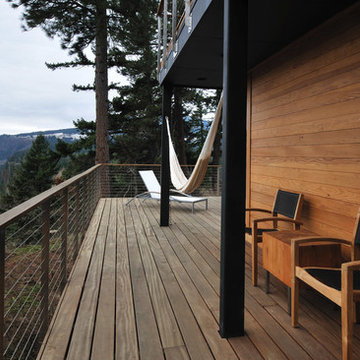Balcony Design Ideas with No Cover
Refine by:
Budget
Sort by:Popular Today
161 - 180 of 2,448 photos
Item 1 of 2
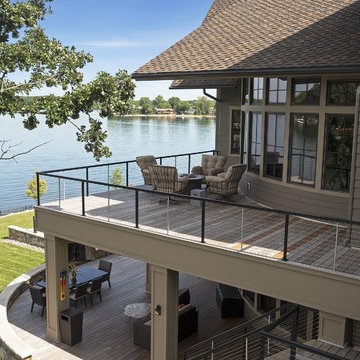
Builder: Highmark Builders Inc;
Photographers: Spacecrafting Photography;
Window Film Installations by Solar Shield, Inc.
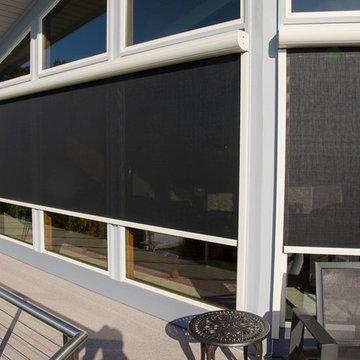
On sunny summer afternoons, this west facing home was scorching! Rainier power screens are a more cost effective cooling solution than traditional air conditioning, but still allow the homeowners to enjoy their beautiful waterfront view.
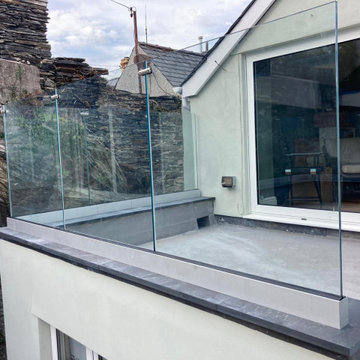
Origin Architectural recently completed this installation of a frameless glass balustrade in Wigan. The customer could not believe how easy it was to install and was absolutely delighted with the end result. Definitely one of the best balustrades in Wigan!
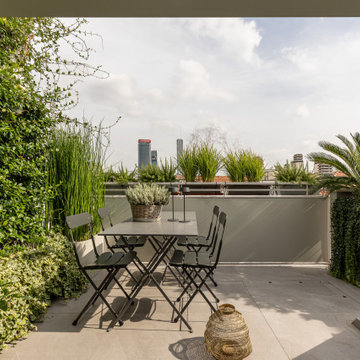
Terrazzo abitabile dal quale si accede dalla cucina. Tavolo per esterni con quattro posti a sedere.
Piantumato su tre lati.
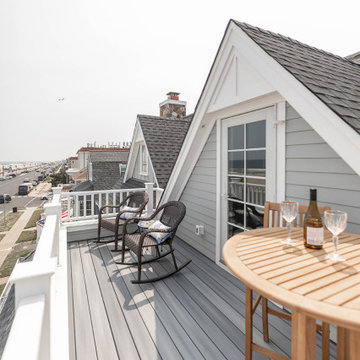
Long half-story balcony with seating off of glass french door with white railings and handrail with a view over the road, boardwalk, and beach.
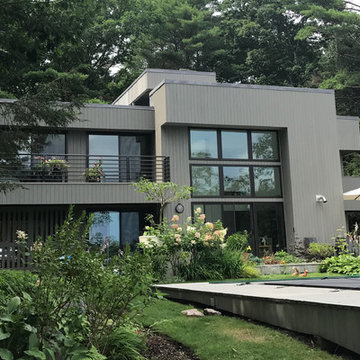
The Epulum Railing System by Green Oxen is an elegant design made primarily for stair, deck, and balcony railing. Its features makes it easy to install, but its aluminum core creates a muscular, sturdy railing. The lustrous finish of the railing compliments the ornamental design to bring a modern and sophisticated aesthetic to any project.
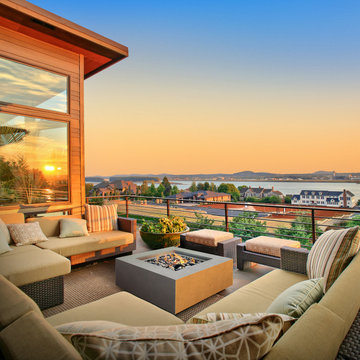
Cube_firepits > CUBICA FIRE PIT:
Color: Light grey color
Black Firepit > CUBICA FIRE PIT
Color: Charcoal color
Dims: 42" x 42" x 18" H
Ignition: Gas / Lighter
Location: Jack London Sq. Oakland, CA
Cost: $2000 - 3000
Style: Contemporary
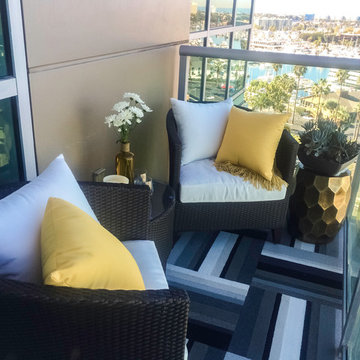
I designed a dynamic color scheme to emphasize the ocean hues of this 12th-story patio overlooking the marina and used Kannoa custom furniture because it's cozy, durable, and easy to keep clean. Carpet tiles step the design up a notch and are the envy of neighbors because they were custom cut on-site to fully cover the concrete patio floor creating a seamless indoor-outdoor space.
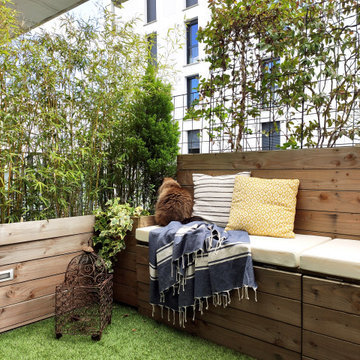
L’achat de cet appartement a été conditionné par l’aménagement du balcon. En effet, situé au cœur d’un nouveau quartier actif, le vis à vis était le principal défaut.
OBJECTIFS :
Limiter le vis à vis
Apporter de la végétation
Avoir un espace détente et un espace repas
Créer des rangements pour le petit outillage de jardin et les appareils électriques type plancha et friteuse
Sécuriser les aménagements pour le chat (qu’il ne puisse pas sauter sur les rebords du garde corps).
Pour cela, des aménagements en bois sur mesure ont été imaginés, le tout en DIY. Sur un côté, une jardinière a été créée pour y intégrer des bambous. Sur la longueur, un banc 3 en 1 (banc/jardinière/rangements) a été réalisé. Son dossier a été conçu comme une jardinière dans laquelle des treillis ont été insérés afin d’y intégrer des plantes grimpantes qui limitent le vis à vis de manière naturelle. Une table pliante est rangée sur un des côtés afin de pouvoir l’utiliser pour les repas en extérieur. Sur l’autre côté, un meuble en bois a été créé. Il sert de « coffrage » à un meuble d’extérieur de rangement étanche (le balcon n’étant pas couvert) et acheté dans le commerce pour l’intégrer parfaitement dans le décor.
De l’éclairage d’appoint a aussi été intégré dans le bois des jardinières de bambous et du meuble de rangement en supplément de l’éclairage général (insuffisant) prévu à la construction de la résidence.
Enfin, un gazon synthétique vient apporter la touche finale de verdure.
Ainsi, ce balcon est devenu un cocon végétalisé urbain où il est bon de se détendre et de profiter des beaux jours !
Balcony Design Ideas with No Cover
9
