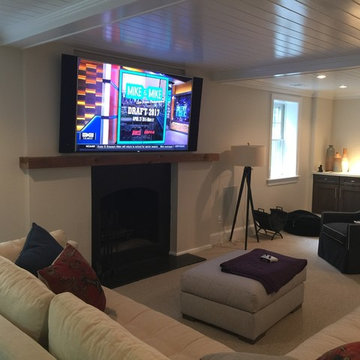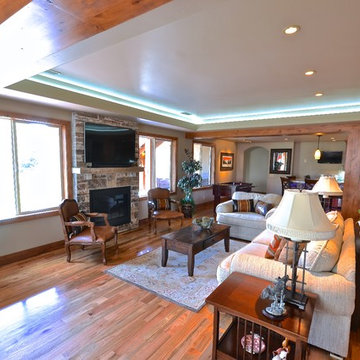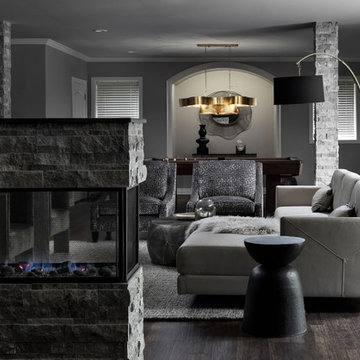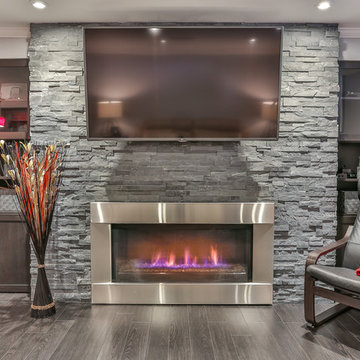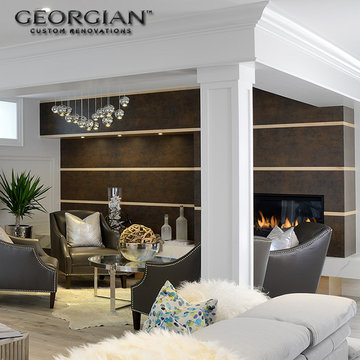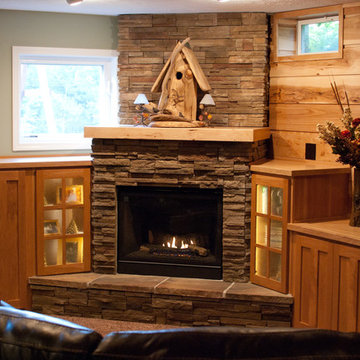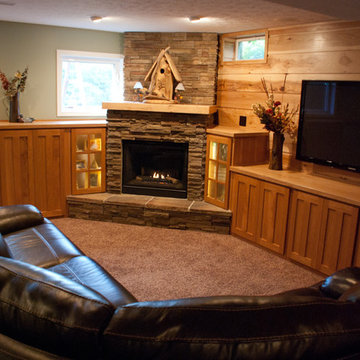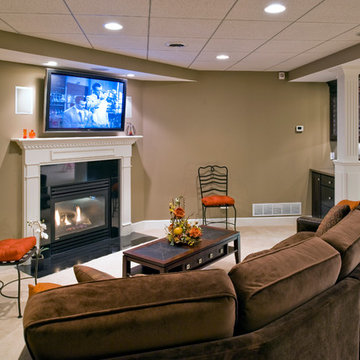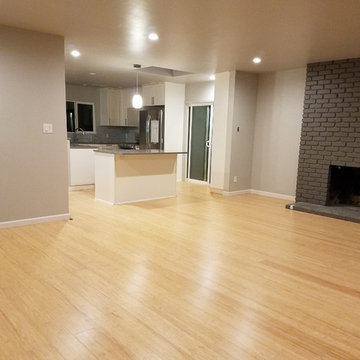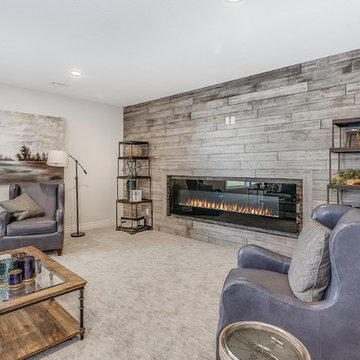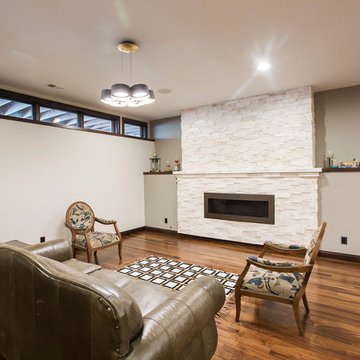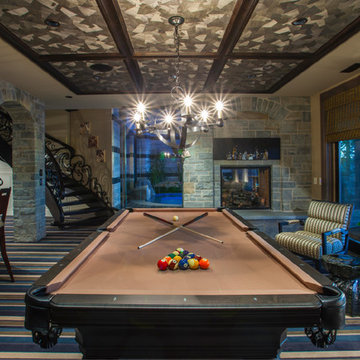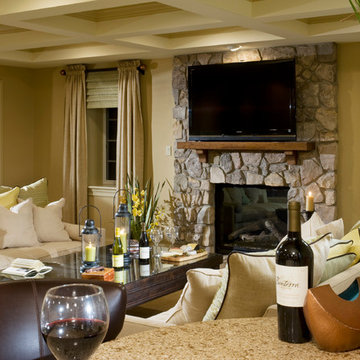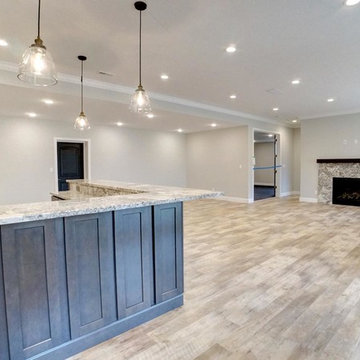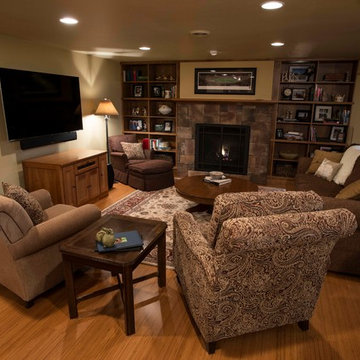Basement Design Ideas
Refine by:
Budget
Sort by:Popular Today
1981 - 2000 of 6,649 photos
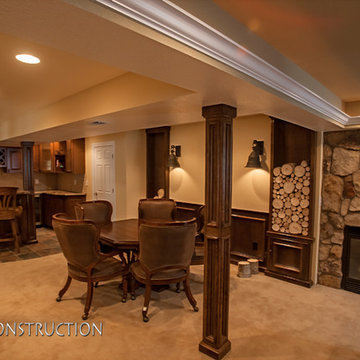
Great room with entertainment area, pool table, gaming area, walk up wet bar, (1) stained and lacquered, recessed paneled, cherry column constructed around monopole in between game table and entertainment; Entertainment area to include gas fireplace with full height natural stone surround and continuous hearth extending below custom entertainment stained and lacquered built in and under stair closet; (2) dedicated trey ceilings with painted crown molding and rope lighting each for pool table and TV area; ¾ bathroom with linen closet; Study/Bedroom with double
glass door entry and closet; Unfinished storage/mechanical room;
-Removal of existing main level basement stairway door and construction of new drywall wrapped stair entryway with arched, lighted, drywall wrapped display niche at landing; new code compliant deeper projection window well installed with dirt excavation and removal outside of study/bedroom egress window; Photo: Andrew J Hathaway, Brothers Construction
Find the right local pro for your project
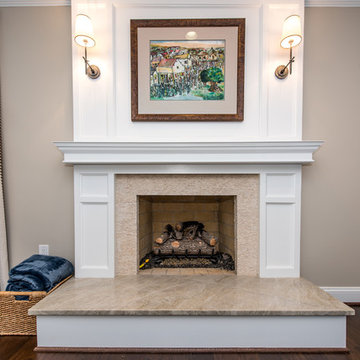
Finecraft Contractors, Inc.
Soleimani Photography
Complete basement remodel for recreation and guests.
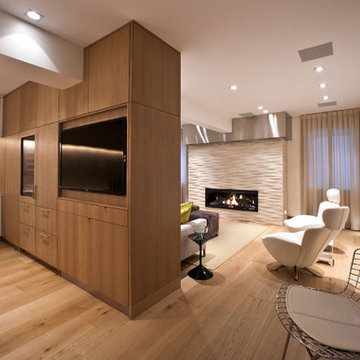
The basement of this home serves as a home theater with the projection screen dropping down from inside the stainless steel soffit.
Pettit Photography
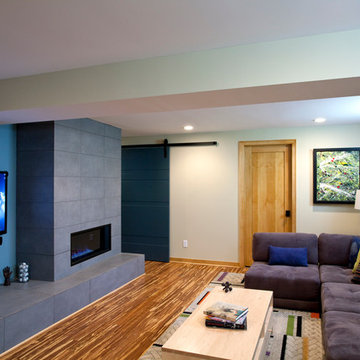
Taking inspiration from a Jackson Pollock painting and the owner’s own work as an artist, this basement is full of whimsy and color. Strand-woven bamboo flooring is reminiscent of splatter painting, and walls flared at various angles add to the artful effect. A horizontal gas fireplace is central to the room, and a site-built barn door opens from the main living space into a painter’s studio. Photo by Brit Amundson.
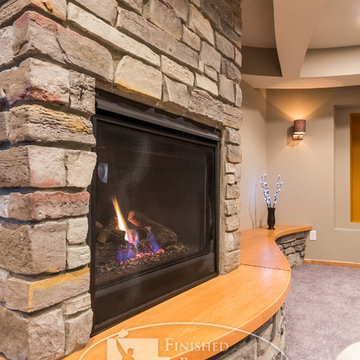
The curved bench flows around the fireplace to add more seating for the family room. This becomes a focal point along this wall giving it an architectural appeal. ©Finished Basement Company
Basement Design Ideas
100
