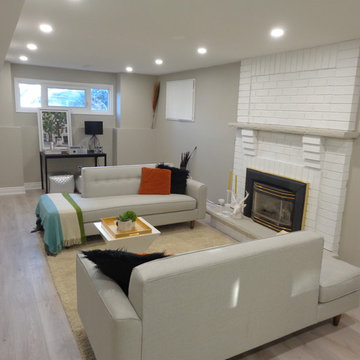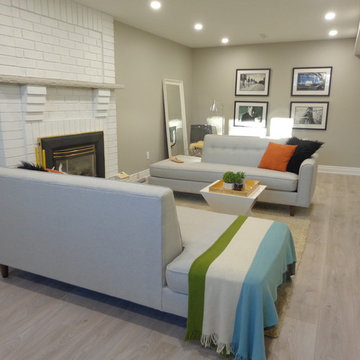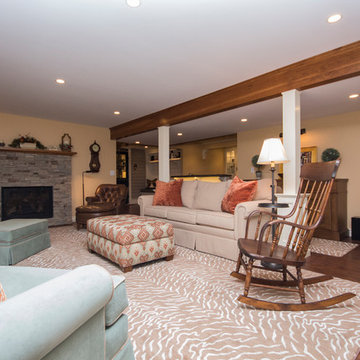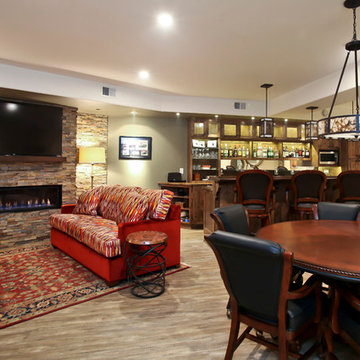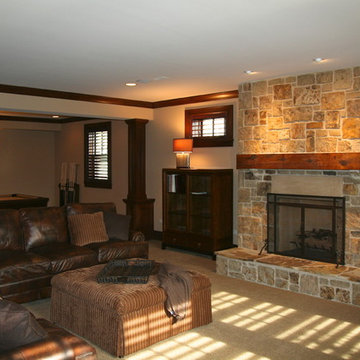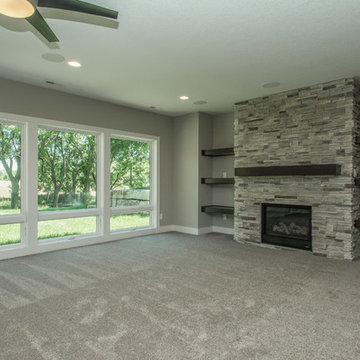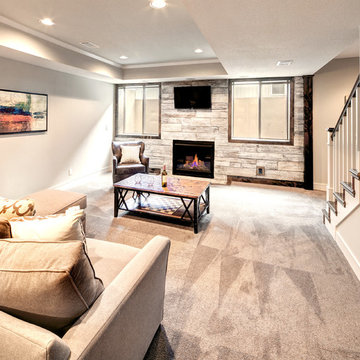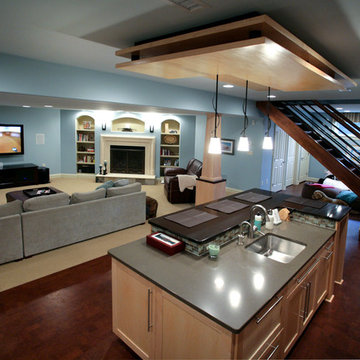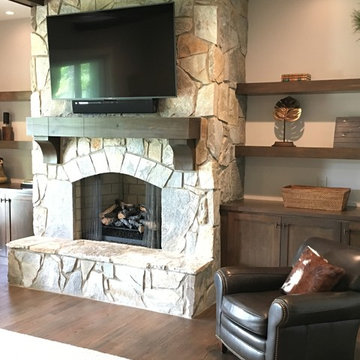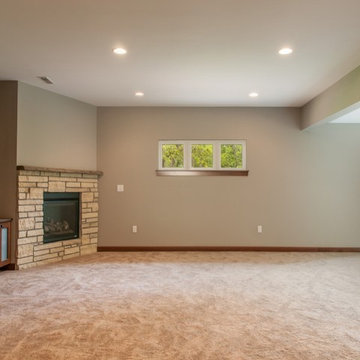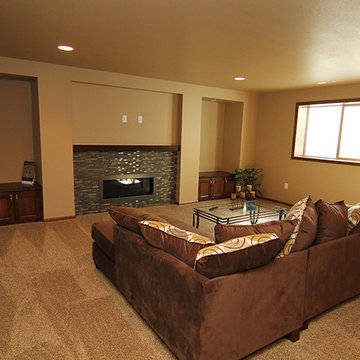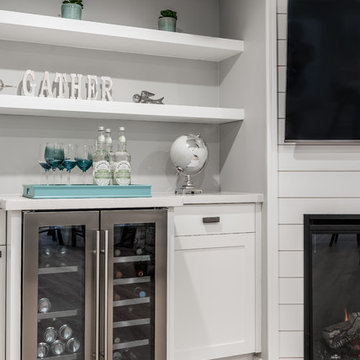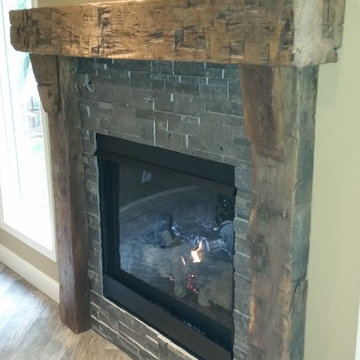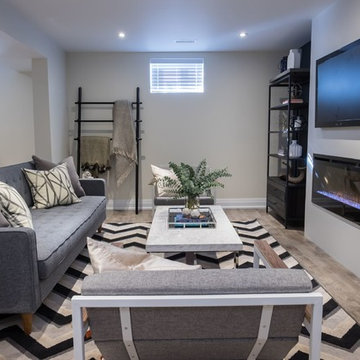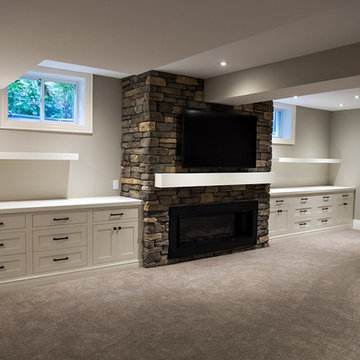Basement Design Ideas
Refine by:
Budget
Sort by:Popular Today
3181 - 3200 of 6,649 photos
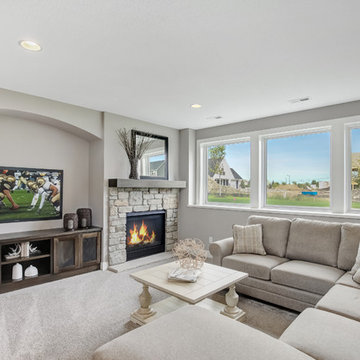
Lower level basement living room area with a cozy fireplace and windows for natural lighting | Creek Hill Custom Homes MN
Find the right local pro for your project
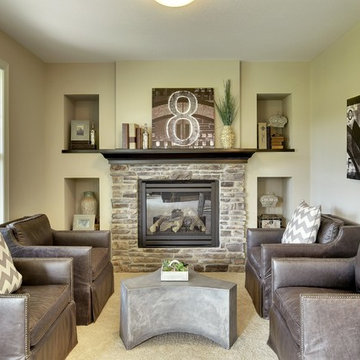
Basement sitting area near the stone fire place with built in shelves to display precious objects.
Photography by Spacecrafting
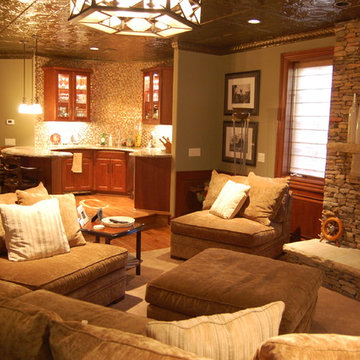
Omega Creations
Raised Circular Bar in Homeowners Man Cave is finished off with Monogram in center of Floor
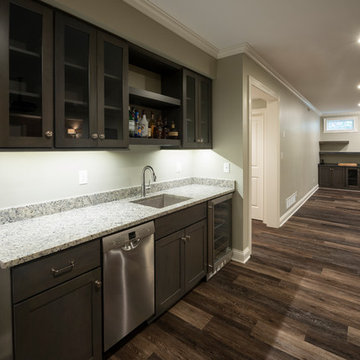
The wet bar includes an under-mounted sink and granite counter top; perfect for basement entertaining.
Photo Credit: Whonsetler Photography
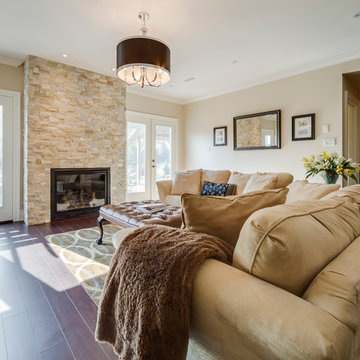
Young Court Custom Home: 3 Bedrooms, 3,400 sq. ft. walkout, 4 months.
In floor heating, 4-5/8” wide White Oak Plank Flooring, extra-large trim and crown moldings, art niches and lots of lighting create a warm classic like feel.
9' ceilings with 12' vault in Great Room, lots of large windows allowing the beauty of large landscaped lot backing onto forest.
©John Goldstein Photography
Basement Design Ideas
160
