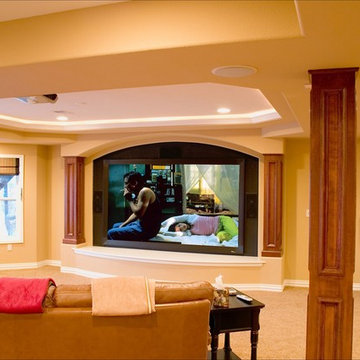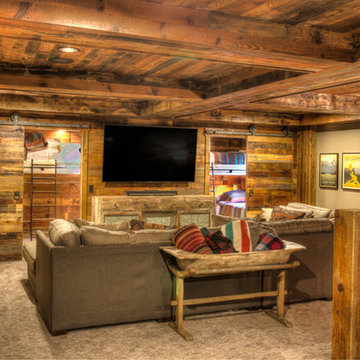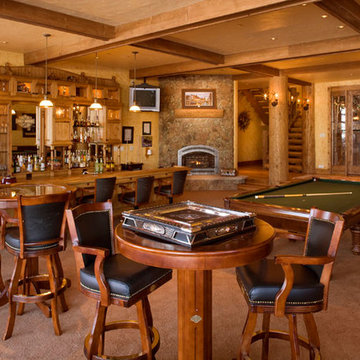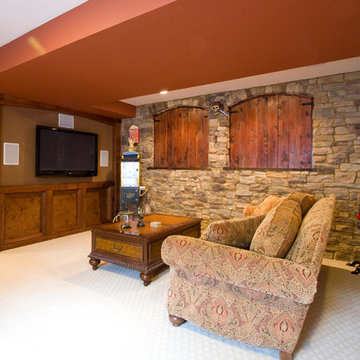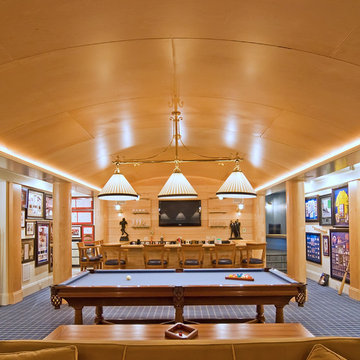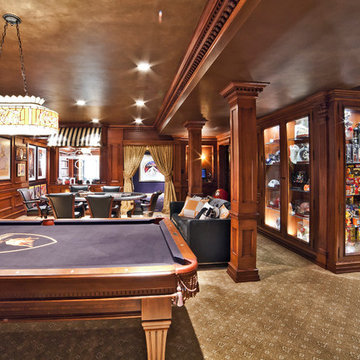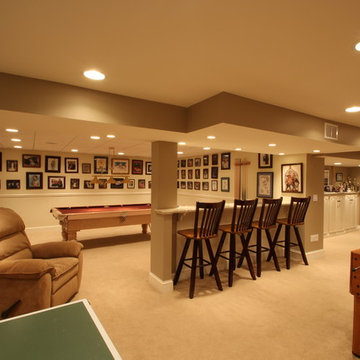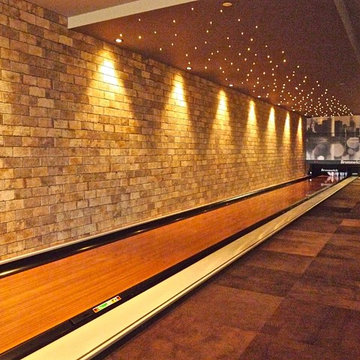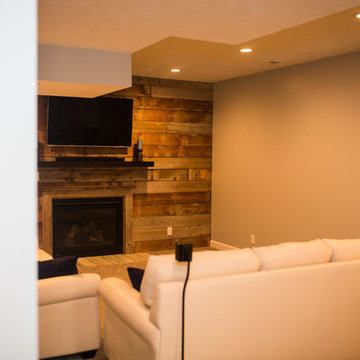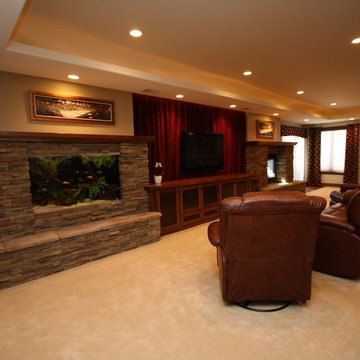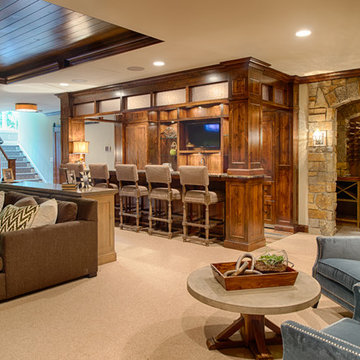Basement Design Ideas with Carpet
Refine by:
Budget
Sort by:Popular Today
1 - 20 of 246 photos
Item 1 of 3

Family area in the basement of a remodelled midcentury modern house with a wood panelled wall.

A warm, inviting, and cozy family room and kitchenette. This entire space was remodeled, this is the kitchenette on the lower level looking into the family room. Walls are pine T&G, ceiling has split logs, uba tuba granite counter, stone fireplace with split log mantle
jakobskogheim.com
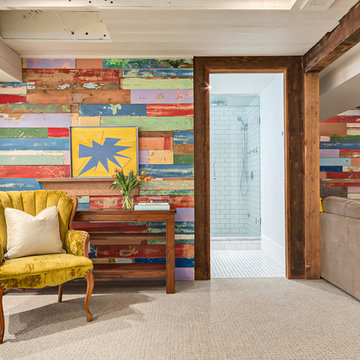
This basement family room features two walls of reclaimed barn board colorfully painted by children decades before. The boards were left in their original condition and installed horizontally on two walls in the family room, creating a fun and bright conversation piece.
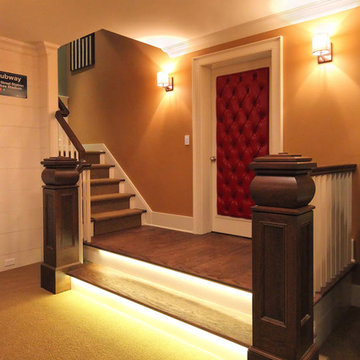
Great solution for existing, narrow basement stair redone with oversize landing, custom oak newel posts, rope lighting under stair. Landing leads to game area, billiard room, and exercise room. Tufted accent door leads to home theater with pub beyond.
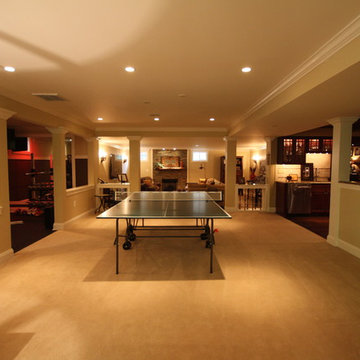
Visit Our State Of The Art Showrooms!
New Fairfax Location:
3891 Pickett Road #001
Fairfax, VA 22031
Leesburg Location:
12 Sycolin Rd SE,
Leesburg, VA 20175
Basement Design Ideas with Carpet
1
