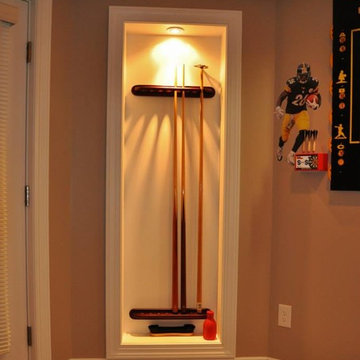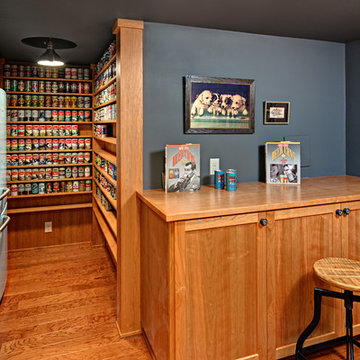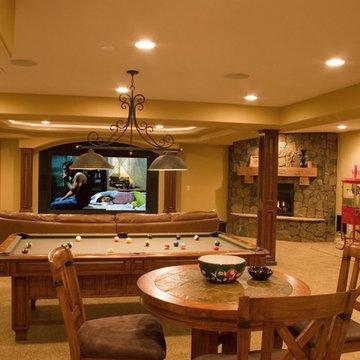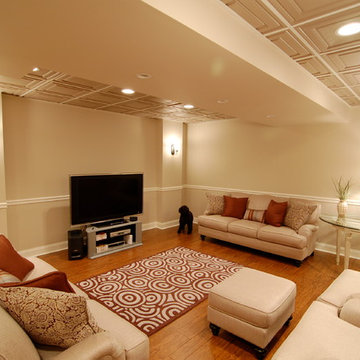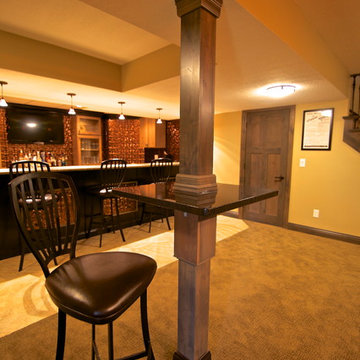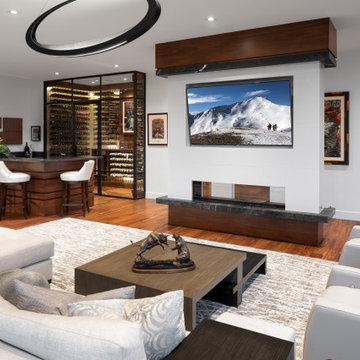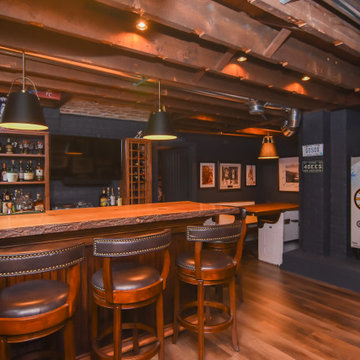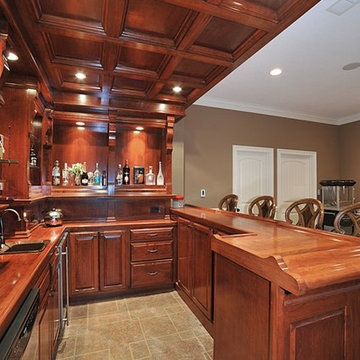Basement Design Ideas
Refine by:
Budget
Sort by:Popular Today
1 - 20 of 2,866 photos
Item 1 of 2

Architect: Sharratt Design & Company,
Photography: Jim Kruger, LandMark Photography,
Landscape & Retaining Walls: Yardscapes, Inc.
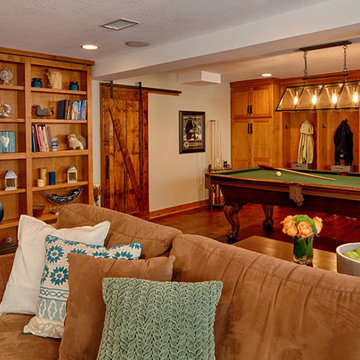
Designed and produced for Bellawood Builders and Mom's Landscaping and Design. Steve Silverman Imaging
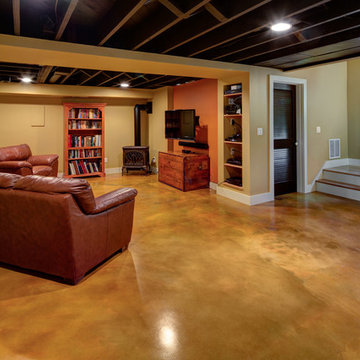
Hammer & Hand, Alice Design, and Domestic Arts worked together to transform an unfinished basement into a multifunctional guest bedroom and family room. The finished basement now serves many purposes: family entertainment room, guest bedroom, extra storage, laundry room, and mudroom when entering from the carport. When not in use by guests, a Murphy bed (built by Big Branch Woodworking) is easily stored away to make extra space. Photography by Jeff Amram.
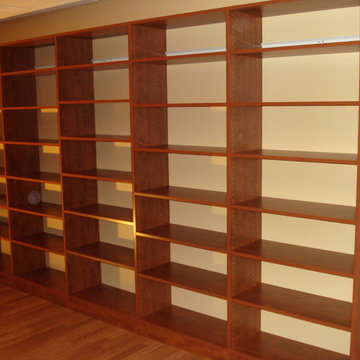
This is the "skeletal" structure of a bookshelf that was built in a finished basement to accomodate the homeowner's large book collection. The bookshelf was custom built to accomodate the wall size and complement the decor; the finish is traditional cherry.
Basement Design Ideas
1




