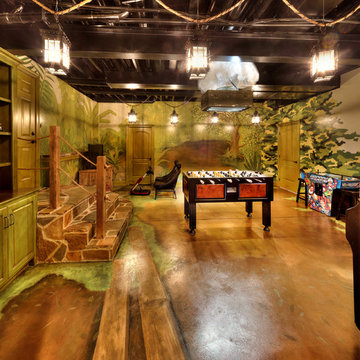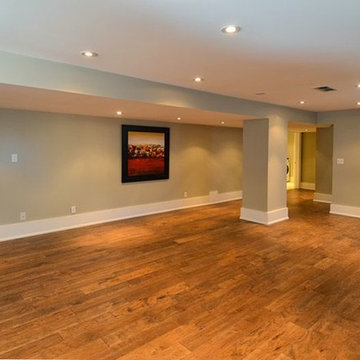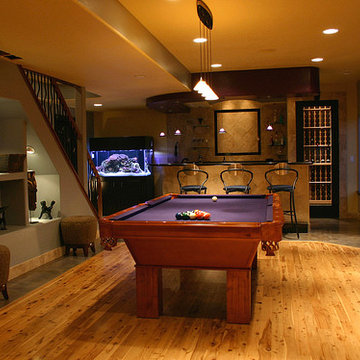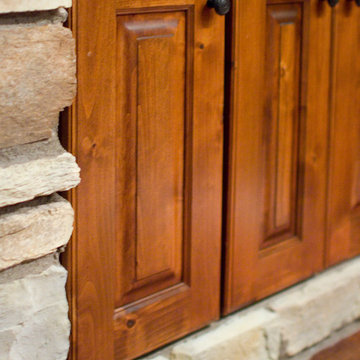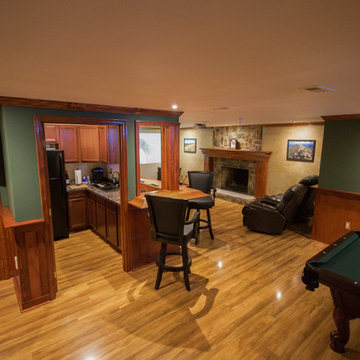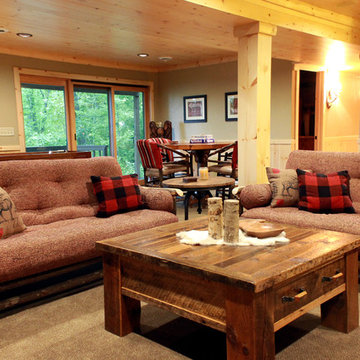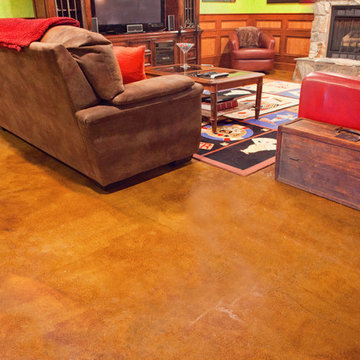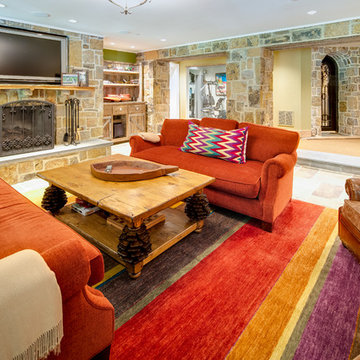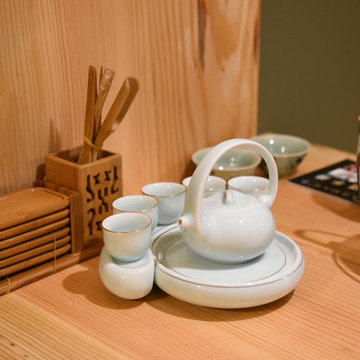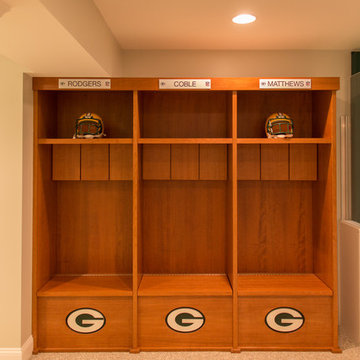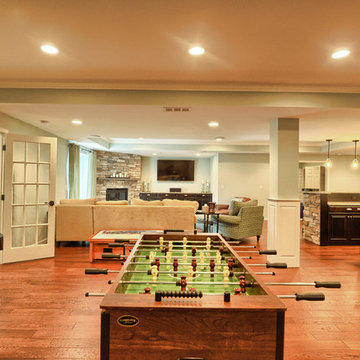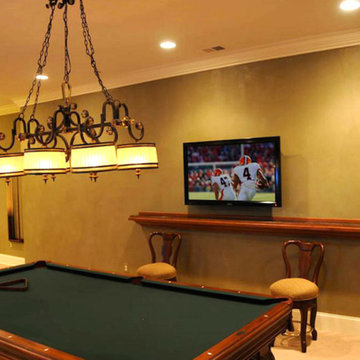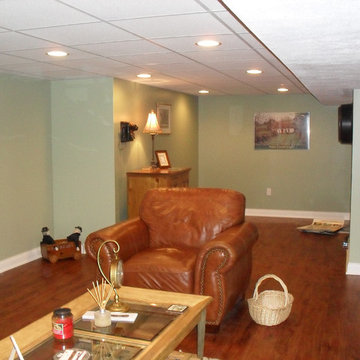Basement Design Ideas with Green Walls
Refine by:
Budget
Sort by:Popular Today
1 - 20 of 33 photos
Item 1 of 3
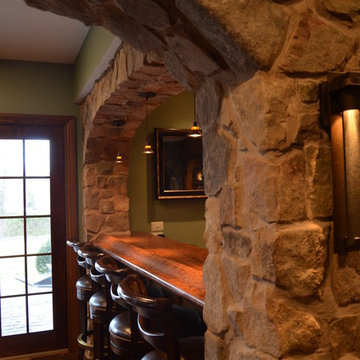
A full wet bar is tucked in the corner under real stone arches. Seating for four available at the cherry wood bar counter under custom hanging lights in the comfortable black bar stools with backs.
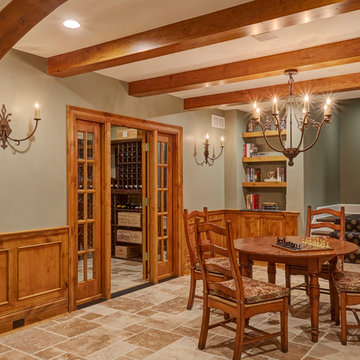
The lower level game room features a beamed ceiling, knotty alder wainscoting, and travertine flooring. Photo by Mike Kaskel.
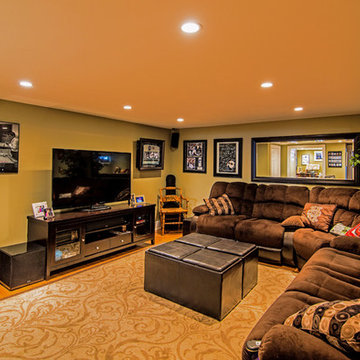
Full home theater/ media room, remote lighting, Definitive Mythos surround sound speaker system, LED lighting, remote controlled lighting, reclining sofa, padded play area, baseboard heat, Fujitsu mini split HVAC, laundry room and Dark Emperador and Travertine bathroom.
Selective Eye photography
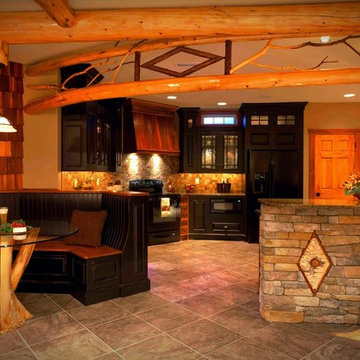
Beautiful bench seating in Adirondack style basement kitchen, reminiscent of a cozy lodge. #ownalandmark
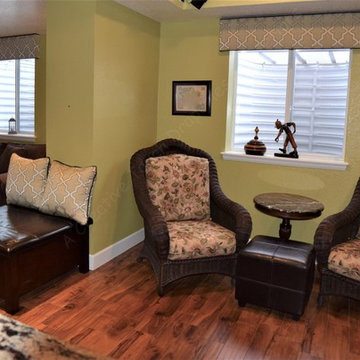
Basement window boxes add height to the room and make the eye look upward.
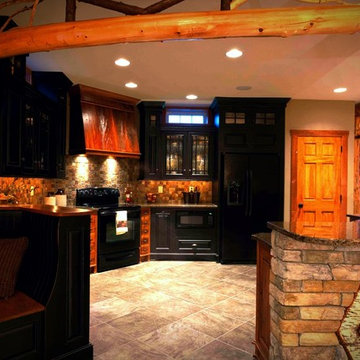
Beautiful bench seating in Adirondack style basement kitchen, reminiscent of a cozy lodge. #ownalandmark
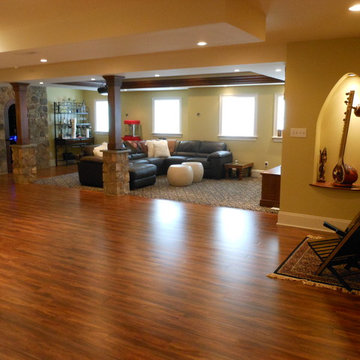
Want a space to watch the game or host a movie night on a large screen? How about a media room with soft separation by stone and walnut columns, LED lighted tray ceiling with crown molding, Runco projector, 108” screen surrounded by 10’ x 9’ built-in custom walnut woodwork and stone columns including a component cabinet with slots for subwoofers? Well this ideal finished basement was completed for our clients who love ALL these features as well as an exercise room, India accent lighted wall pocket to display their quality pieces and plenty of CAT 6 network/media wiring. Just goes to show your ideal basement can be conceptualized and executed with the right team!
Basement Design Ideas with Green Walls
1
