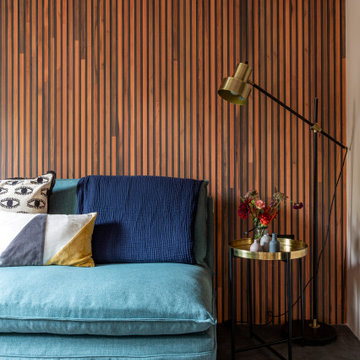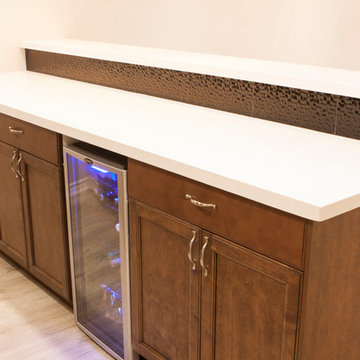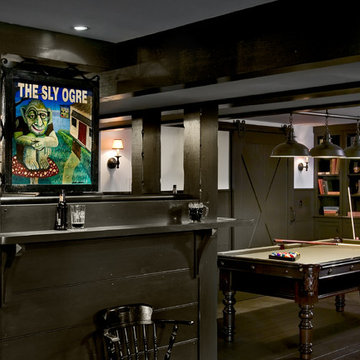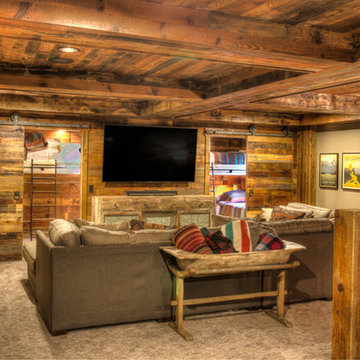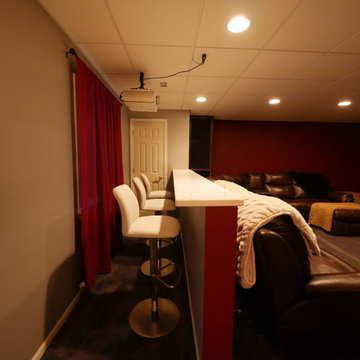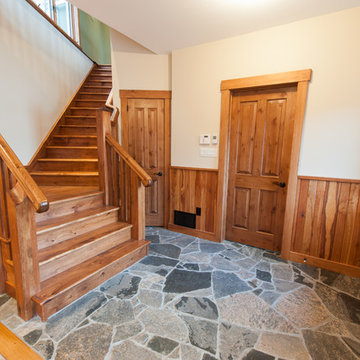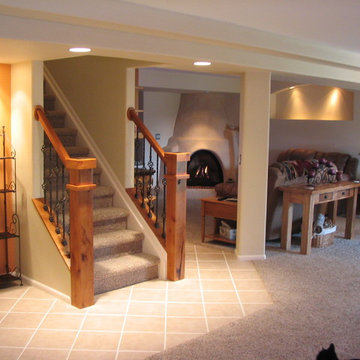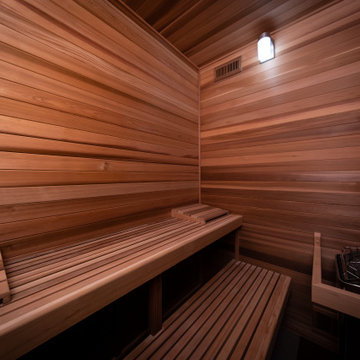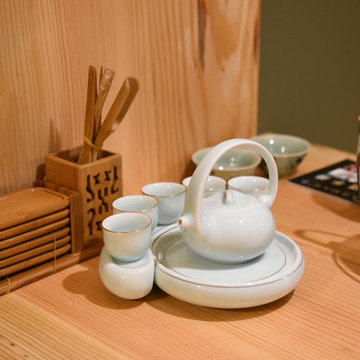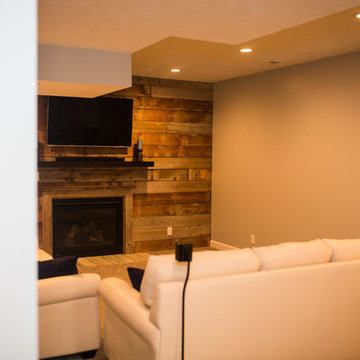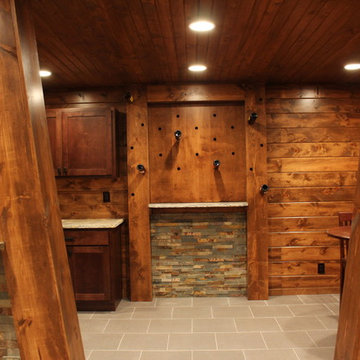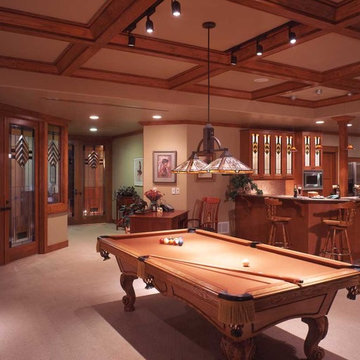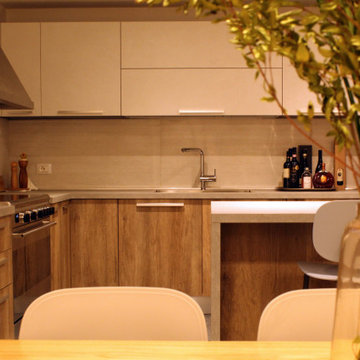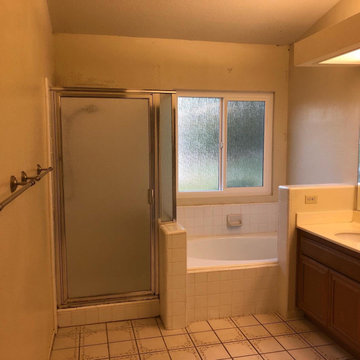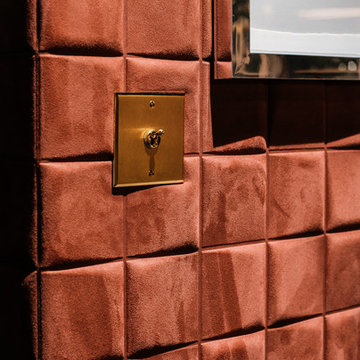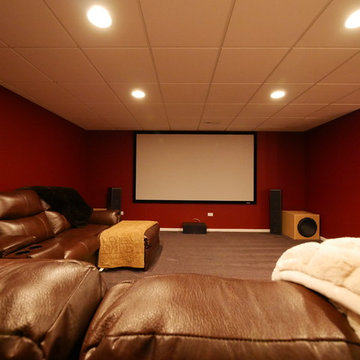Underground rooms and basements are an obvious way to add extra space at home, allowing homeowners to increase the square meterage of their home but preserve valuable garden space. With their expansive, wide-open layout, there are also a wide variety of uses for an underground room or basement. Depending on your needs, you could use a basement conversion as a wine cellar, man cave, or as an additional family room. With basements a rarity in Australia and New Zealand, adding or utilising this extra space is sure to gain the attention of potential buyers and add value to your home.
Can I add an underground extension to my home?
The most suitable blocks for underground rooms are those on a sloping site, because they allow for adequate ventilation and natural light. The ability to excavate under your home is also largely dependant on the type of soil your home sits on and water drainage. For this reason, it’s important that you
speak to a home builder who has experience in building sub-ground living spaces. Some homes may already have an underfloor area that is going unused, in which case it can be deepened or extended to utilise the space.
What should I use my basement for?
Essentially an attached extension to your home, a basement is perfect for additional living, recreational and utility rooms. It could, however, also provide you with an entirely separate, self-contained annexe or apartment. Popular basement conversions include media rooms, wine cellars and storage rooms, but more exciting (and luxurious) transformations have included indoor swimming pools, sports courts and drive-in garages. The most practical are additional bedrooms or bathrooms, especially if you have a growing family or regularly accommodate guests.
An architect will be able to help you work out the right solution, and the Houzz directory has plenty of them. Have a browse today!


