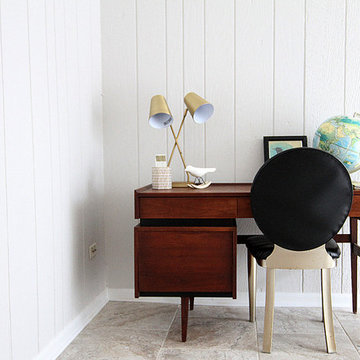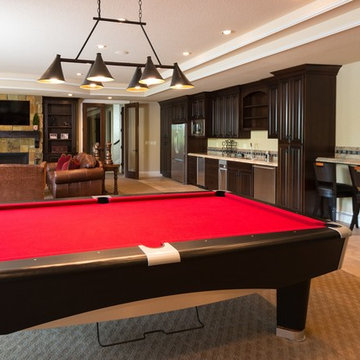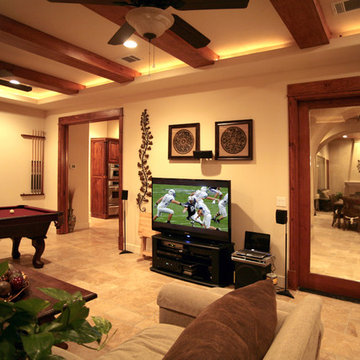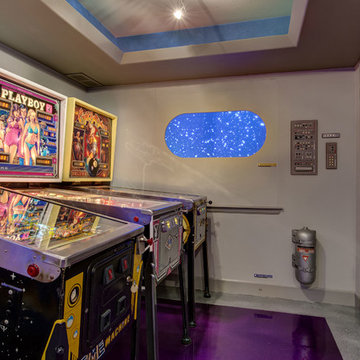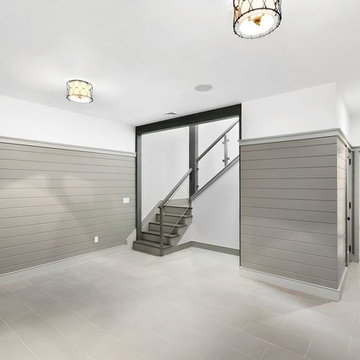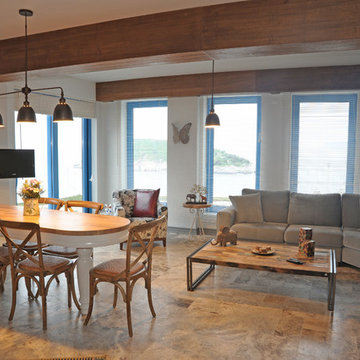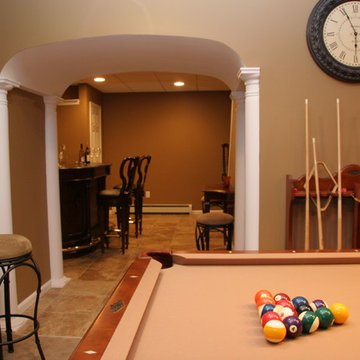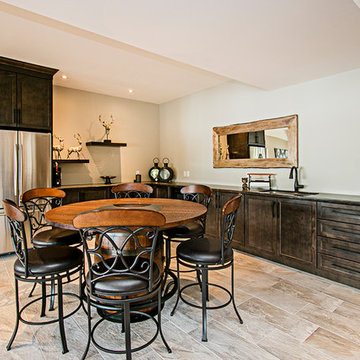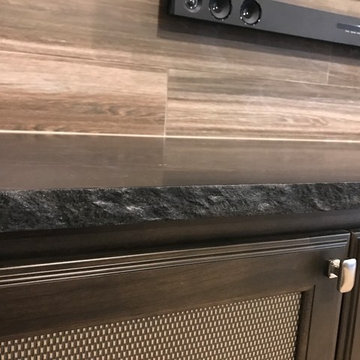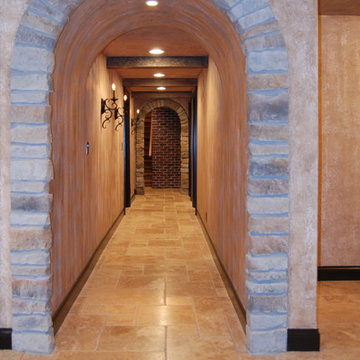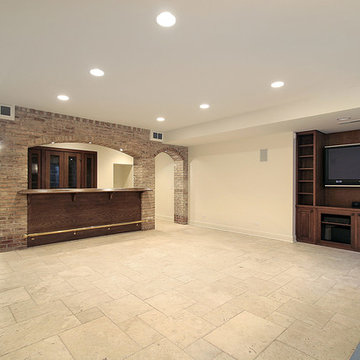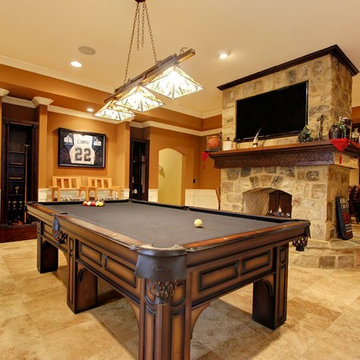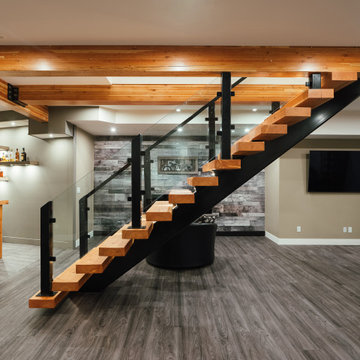Basement Design Ideas with Linoleum Floors and Travertine Floors
Refine by:
Budget
Sort by:Popular Today
41 - 60 of 240 photos
Item 1 of 3
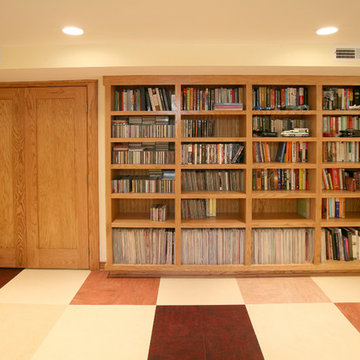
Custom designed cabinetry and bookshelves, energy efficient insulation and hot water radiant heat makes this new basement family room inviting and cozy and increases the living space of the house by over 400 square feet. We added 4 large closets for organization and storage. Lower cabinet stereo storage is pre-wired for future home theater use.
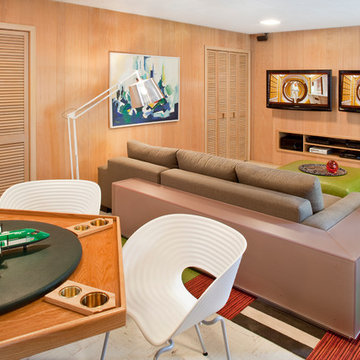
This home was built in 1960 and retains all of its original interiors. This photograph shows the formal dining room. The pieces you see are a mix of vintage and new. The original ivory terrazzo flooring and the solid walnut swing door, including the integral brass push plate, was restored.
photographs by rafterman.com
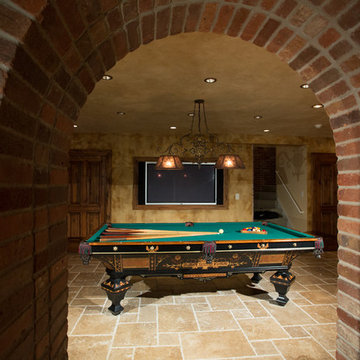
Miller + Miller Real Estate |
The finished basement features heated stone floors, large screen TVs, and an expansive 500 gallon salt water reef aquarium with mature corals and State of the Art Energy Saving Lighting. A great space for entertaining. The basement’s game room connects to the bar and theater/media room, as well as a wine cellar and exercise room also steps away.
Photographed by MILLER+MILLER Architectural Photography
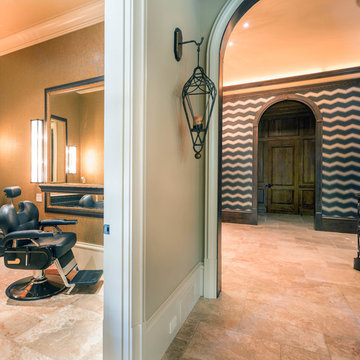
The bold wallpaper in the vestibule of the terrace level helps transition the visitors and introduce a variety of entertainment and enjoyment options. This shot shows the beauty and barber shop on the left, and the entrance to the home theater straight ahead.
A Bonisolli Photography
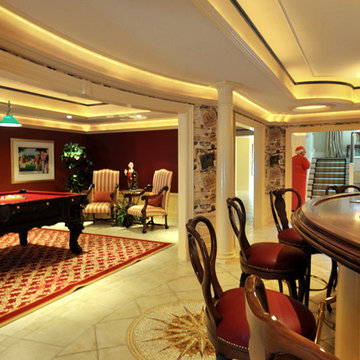
In this view gives you the opportunity to view the billard table area just off of the bar. We chose to paint these walls in a burgundy color and pop the accent color of teal in the upper molding. The bar in the foreground, has a wood top and we chose to paint it rather than keep it wood. A mosaic medalion is placed at the center of the bar floor.
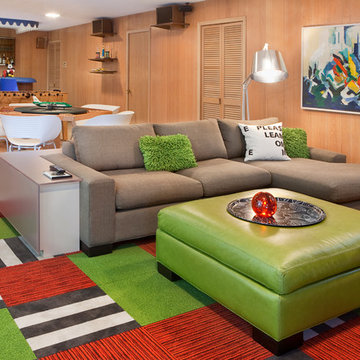
This home was built in 1960 and retains all of its original interiors. This photograph shows the formal dining room. The pieces you see are a mix of vintage and new. The original ivory terrazzo flooring and the solid walnut swing door, including the integral brass push plate, was restored.
photographs by rafterman.com
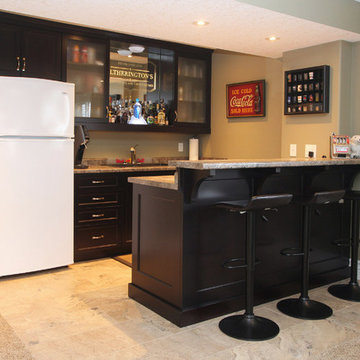
This wet bar uses rich colours in contrast to the light colours elsewhere in the open concept basement. The storage and seating makes it the perfect place to catch a quick drink.
Basement Design Ideas with Linoleum Floors and Travertine Floors
3
