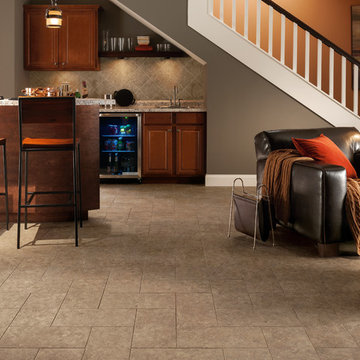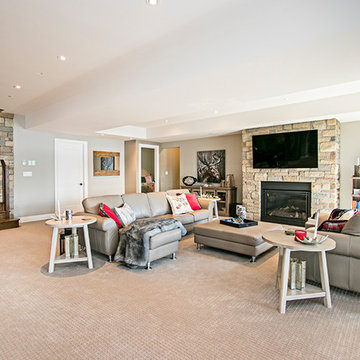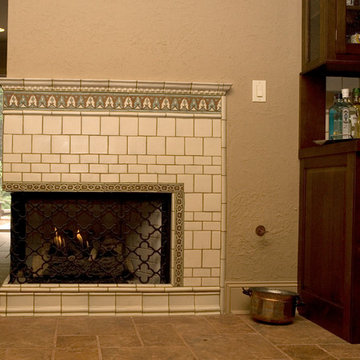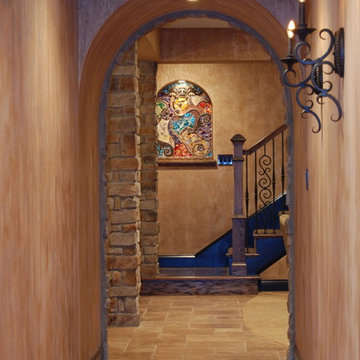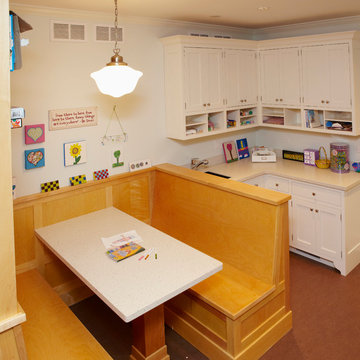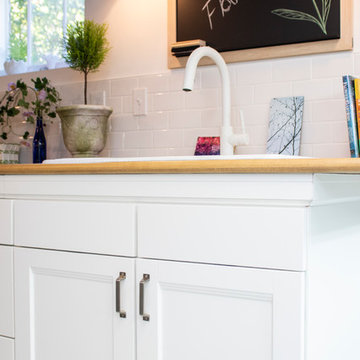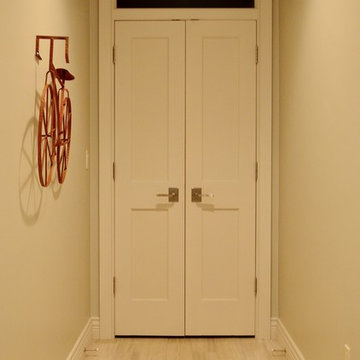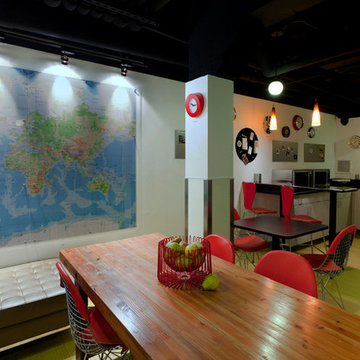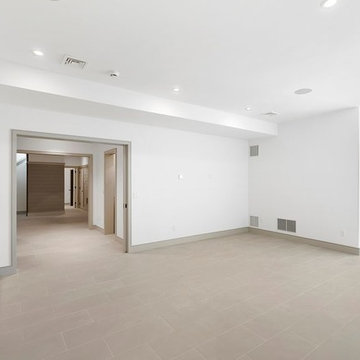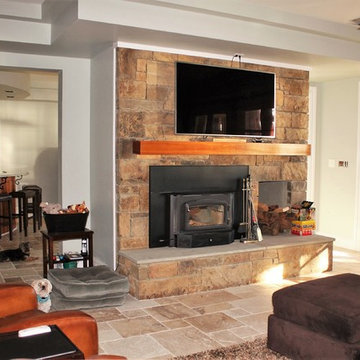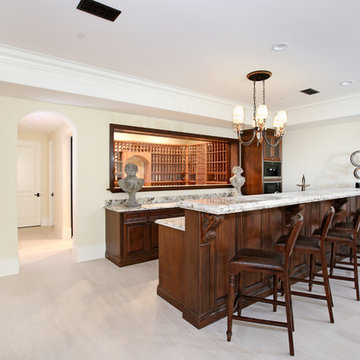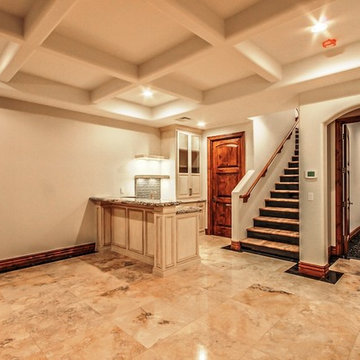Basement Design Ideas with Linoleum Floors and Travertine Floors
Refine by:
Budget
Sort by:Popular Today
101 - 120 of 240 photos
Item 1 of 3
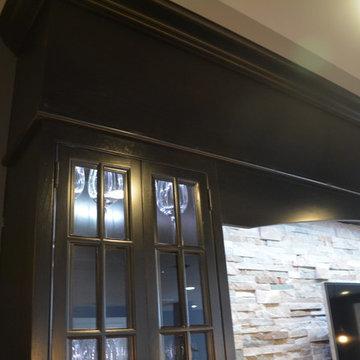
Chester Springs New Bar and Basement renovation required moving walls to make room for new 15 foot L-shaped, two level bar. Back 15" inset, dark espresso stained, cherry glass wall cabinets and base cabinets combine with opposing 24" base cabinet housing bar sink, 15" ice maker, 18" dishwasher, 24" wine cooler, and 24" beverage cooler. 800 square feet on travertine flooring ties together a modern feel with stacked stone wall of electric fireplace, bar front, and bar back wall. Vintage Edison hanging bulbs and inset cabinets cause a transitional design. Bathroom boasts a spacious shower with frameless glass enclosure.
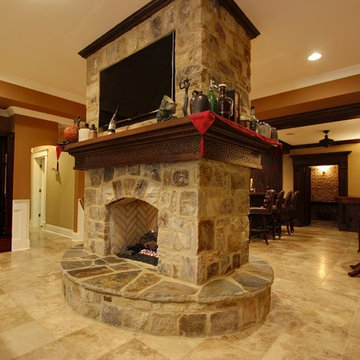
Hand chipped stone, ventless pass-through fireplace with custom surround mantle. Travertine tile floor throughout.
Catherine Augestad, Fox Photography, Marietta, GA
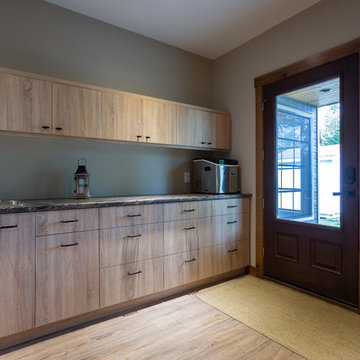
An entryway in a walkout basement that's on the lake can require some different features then your average entry. A spot to grab some snacks and make drinks without needing to take off your shoes is perfect.
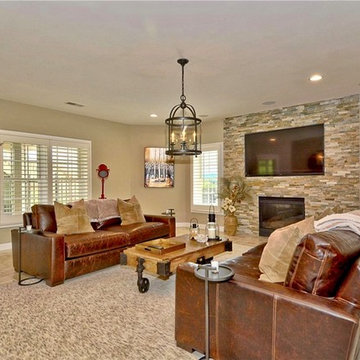
Renovated Lower level of home featuring stacked stone on the fireplace surround, travertine floor tiles in the Versailles pattern, lantern lighting and rustic finishes.
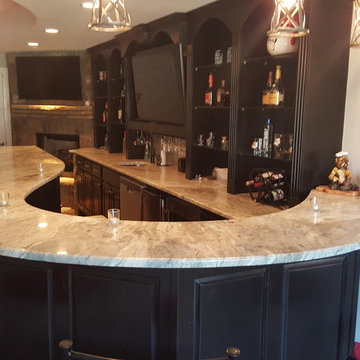
Radius Basement bar with raised panel espresso cabinets, lighted glass shelving and exotic brown fantasy granite tops with full granite splash.
Stainless steel bar sink
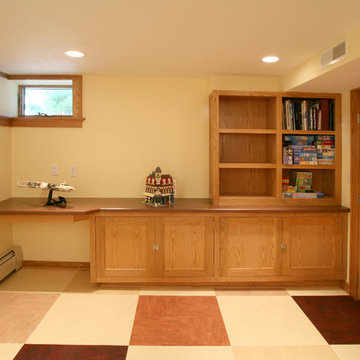
Custom designed cabinetry and bookshelves, energy efficient insulation and hot water radiant heat makes this new basement family room inviting and cozy and increases the living space of the house by over 400 square feet. We added 4 large closets for organization and storage. Lower cabinet stereo storage is pre-wired for future home theater use.
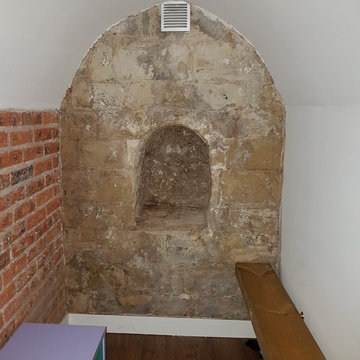
Un ancien abri anti bombardement de la 2d guerre mondiale a été restauré comme une curiosité dans la maison.
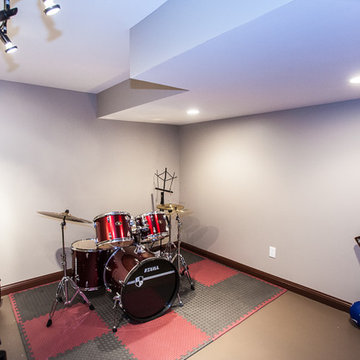
This room in the basement is for the instrument player in the home. With a drum set and more, any musician would love to call this home.
Basement Design Ideas with Linoleum Floors and Travertine Floors
6
