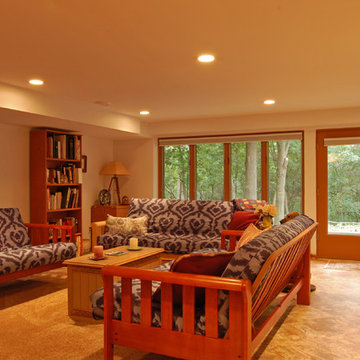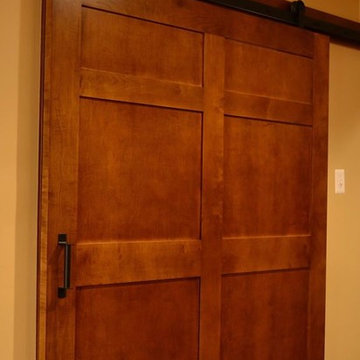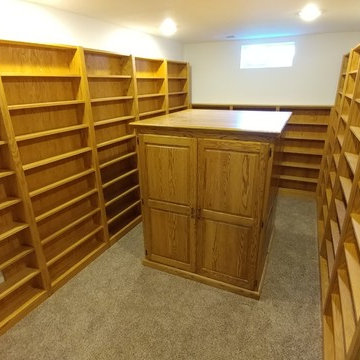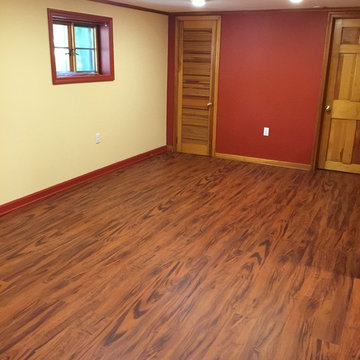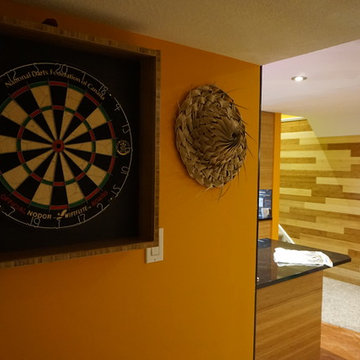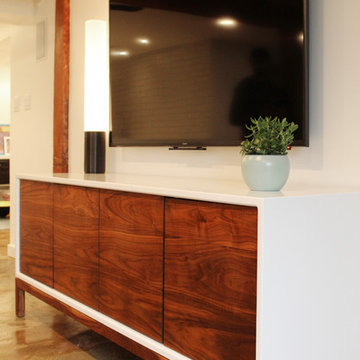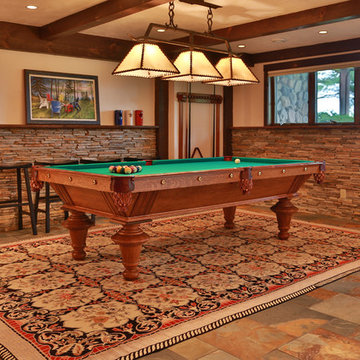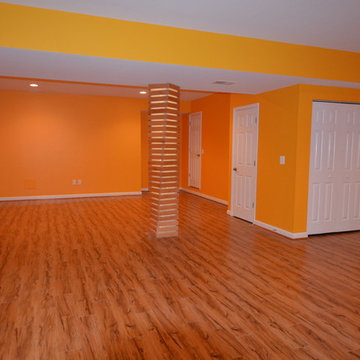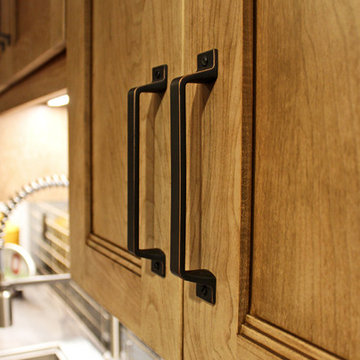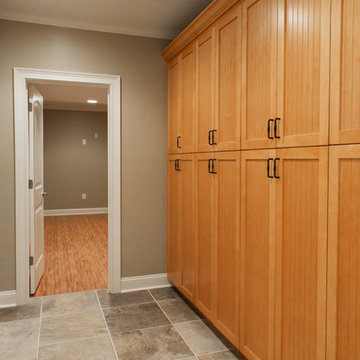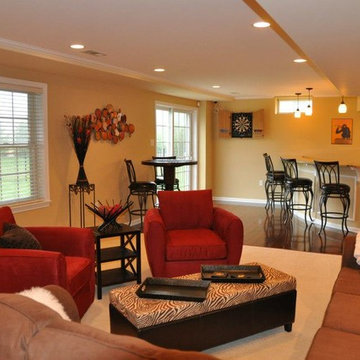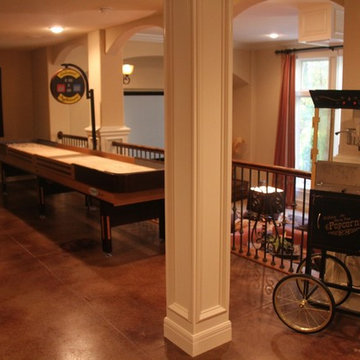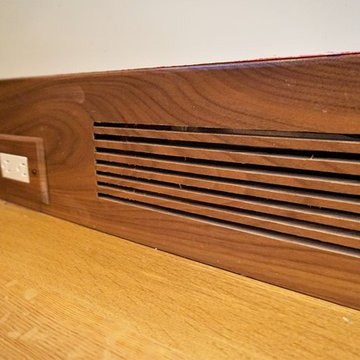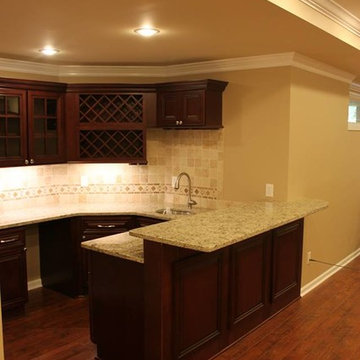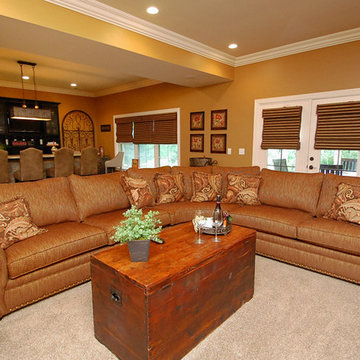Basement Design Ideas with No Fireplace
Refine by:
Budget
Sort by:Popular Today
81 - 100 of 212 photos
Item 1 of 3
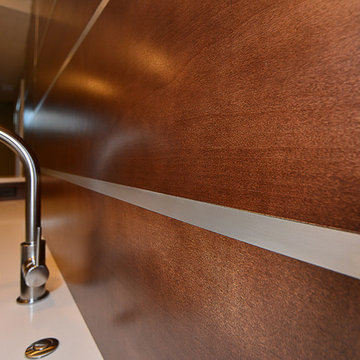
This custom basement bar has a unique modern flare featuring a waterfall edge counter top and wood panel wall set apart with a linear metal grid.
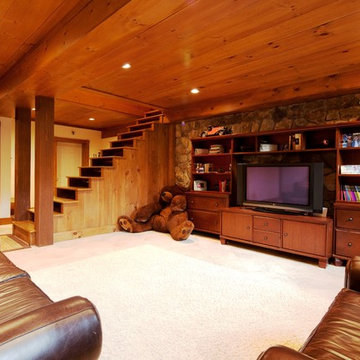
Yankee Barn Homes - The man cave basement of this mountain style barn home is a dream room for viewing movies and sporting events.
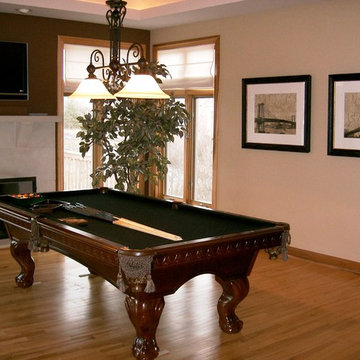
Beautiful pool table in a staged room for resale by Debbie Correale of Redesign Right, LLC.
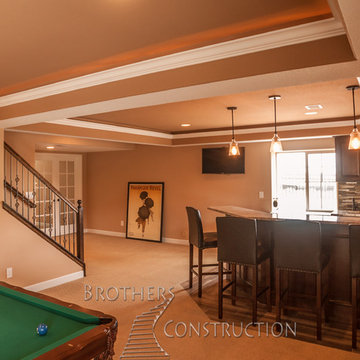
Great room with coffered ceiling with crown molding and rope lighting, entertainment area with arched, recessed , TV space, pool table area, walk behind wet bar with corner L-shaped back bar and coffered ceiling detail; exercise room/bedroom; 9’ desk/study center with Aristokraft base cabinetry only and ‘Formica’ brand (www.formica.com) laminate countertop installed adjacent to stairway, closet and double glass door entry; dual access ¾ bathroom, unfinished mechanical room and unfinished storage room; Note: (2) coffered ceilings with crown molding and rope lighting and (1) coffered ceiling detail outlining walk behind wet bar included in project; Photo: Andrew J Hathaway, Brothers Construction
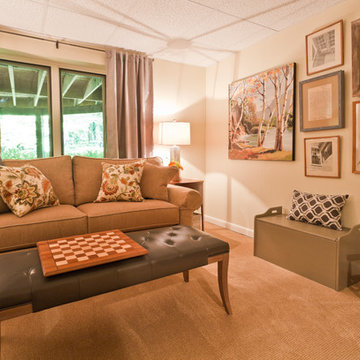
Life changes. Kids move out.
And they leave us with spaces that look a little tired...
One of the most fun things that can happen (so I hear--I haven't experienced it yet), is to have your children want to come home and visit again WITH GRANDCHILDREN. Yay!
This is exactly where my client had found herself…and she wanted to make the rooms that were now mostly empty and seldom-used, a warm, cozy & stylish guest suite to welcome her adult children home when they came to visit.
We used an eclectic mix of furnishings and fabrics to outfit both of the old bedrooms, creating a lovely guest suite, complete with a sitting/tv room that my clients use for cozy movie watching nights even when they don't have guests. :)
Photography by Laura Kicey
Basement Design Ideas with No Fireplace
5
