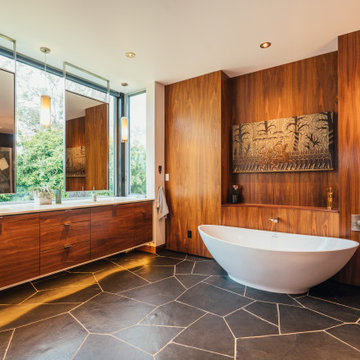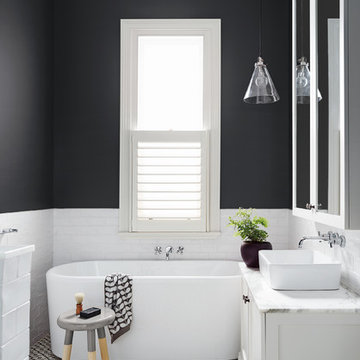Bathroom Design Ideas
Refine by:
Budget
Sort by:Popular Today
21 - 40 of 23,646 photos
Item 1 of 2

White and grey bathroom with a printed tile made this bathroom feel warm and cozy. Wall scones, gold mirrors and a mix of gold and silver accessories brought this bathroom to life.
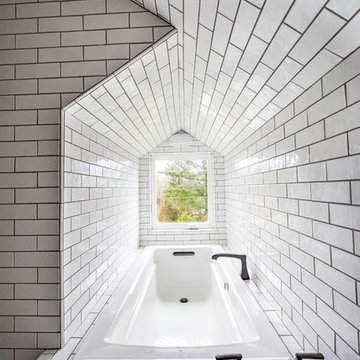
Dormer shower with drop in bathtub in the shorter space. A curbless shower allows the beautiful encaustic tile to seamlessly span the floor into the shower. Oil rubbed bronze bath faucetry and dark grey grout add more texture to the room.

This remodel went from a tiny corner bathroom, to a charming full master bathroom with a large walk in closet. The Master Bathroom was over sized so we took space from the bedroom and closets to create a double vanity space with herringbone glass tile backsplash.
We were able to fit in a linen cabinet with the new master shower layout for plenty of built-in storage. The bathroom are tiled with hex marble tile on the floor and herringbone marble tiles in the shower. Paired with the brass plumbing fixtures and hardware this master bathroom is a show stopper and will be cherished for years to come.
Space Plans & Design, Interior Finishes by Signature Designs Kitchen Bath.
Photography Gail Owens

Rustic and modern design elements complement one another in this 2,480 sq. ft. three bedroom, two and a half bath custom modern farmhouse. Abundant natural light and face nailed wide plank white pine floors carry throughout the entire home along with plenty of built-in storage, a stunning white kitchen, and cozy brick fireplace.
Photos by Tessa Manning

This remodel went from a tiny story-and-a-half Cape Cod, to a charming full two-story home. A second full bath on the upper level with a double vanity provides a perfect place for two growing children to get ready in the morning. The walls are painted in Silvery Moon 1604 by Benjamin Moore.
Space Plans, Building Design, Interior & Exterior Finishes by Anchor Builders. Photography by Alyssa Lee Photography.
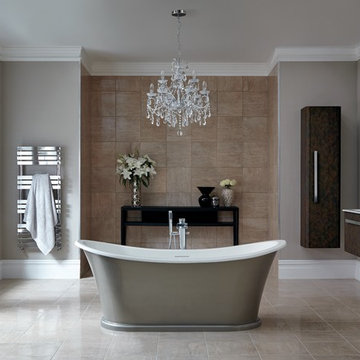
Create a beautiful, decadent sanctuary with traditional period features such as a luxurious freestanding bath, opulent chandelier and stunning impact furniture to create a truly lavish bathroom. Trust the experts to help you create your ideal space, from inspiration to installation, bathstore will assist you at every step.

Luxury corner shower with half walls and linear drain with Rohl body sprays, custom seat, linear drain and full view ultra clear glass. We love the details in the stone walls, the large format subway on bottom separated with a chair rail then switching to a 3x6 subway tile finished with a crown molding.
Design by Kitchen Intuitions & photos by Blackstock Photography
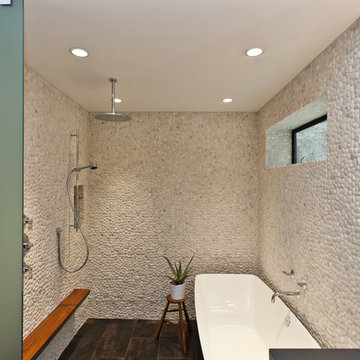
Master bath- Walk-in curbless shower with pebble tile walls, frosted glass partition, teak ledge, rain shower head and deep soaking tub
Frank Paul Perez Photographer

This Master Bath recreates the character of the farmhouse while adding all the modern amenities. The slipper tub, the stone hexagon tiles, the painted wainscot, and the natural wood vanities all add texture and detail.
Robert Brewster Photography

Ulrich Designer: Tom Santarsiero
Photography by Peter Rymwid
This is a master bath with subtle sophistication and understated elegance. The cabinets were custom designed by Tom, with straight, simple lines, and custom built by Draper DBS of walnut, with a deep, rich brown finish. The richness of the dark cabinetry juxtaposed with the elegance of the white carrara marble on the countertop, wall and floors contributes to the room's sophistication. Ample storage is found in the large vanity and an armoire style cabinet, designed to mimic a free-standing furniture piece, that is positioned behind the door. Architectural beams placed across the vaulted ceiling bring a sense of scale to the room and invite natural light in through the skylight.
Bathroom Design Ideas
2

